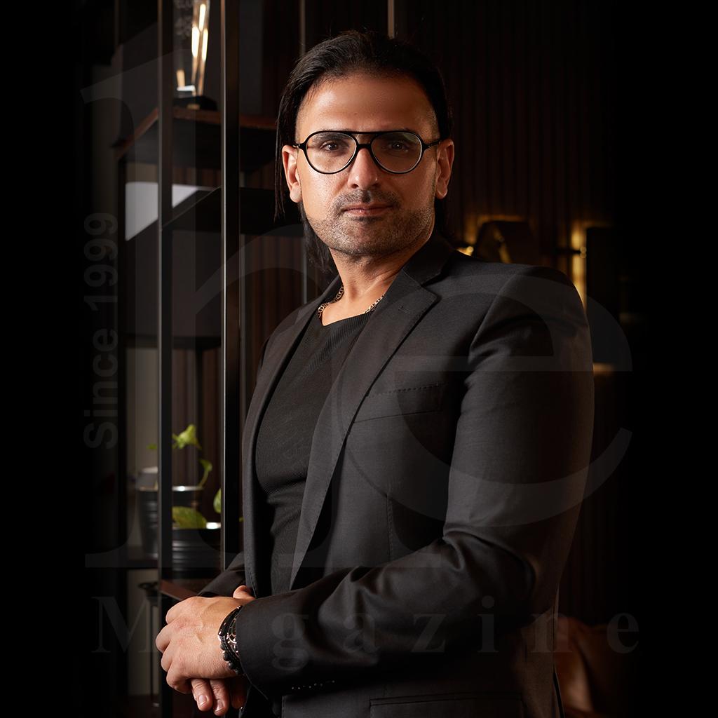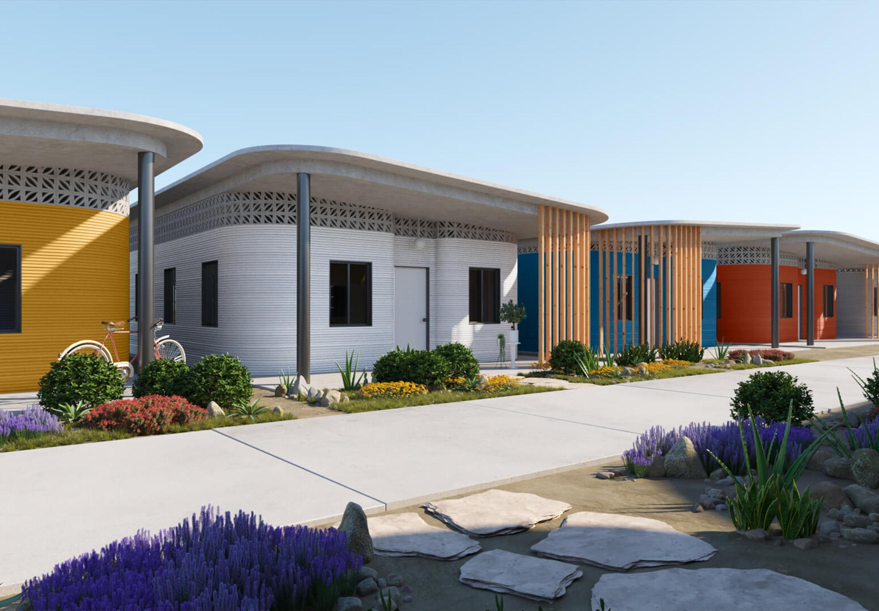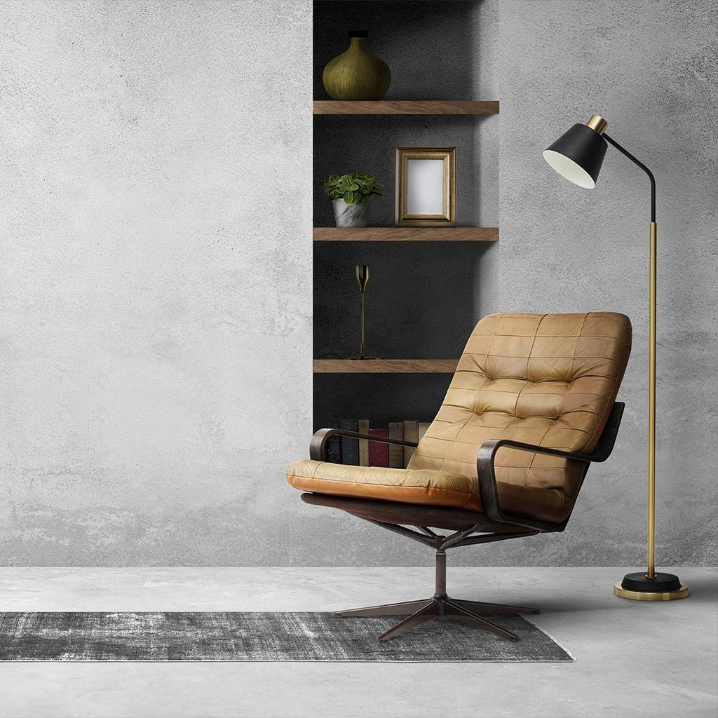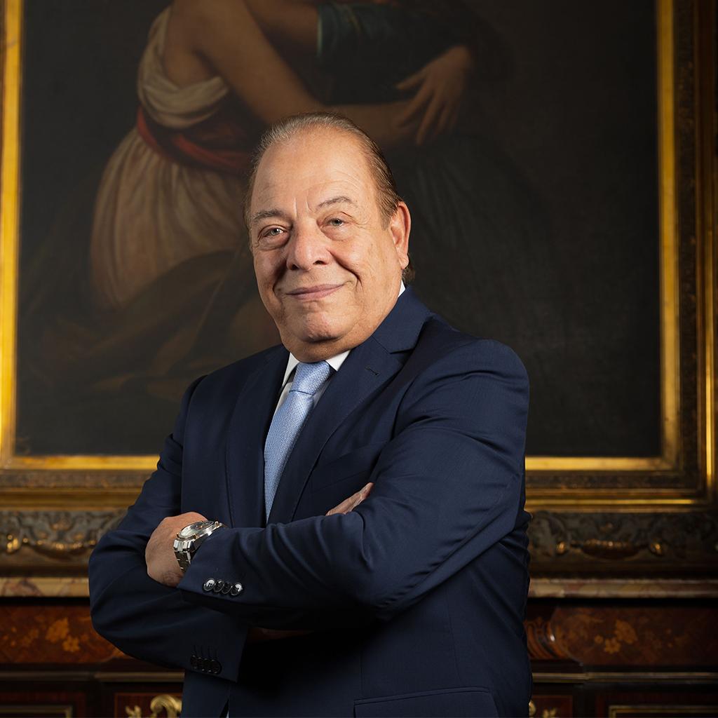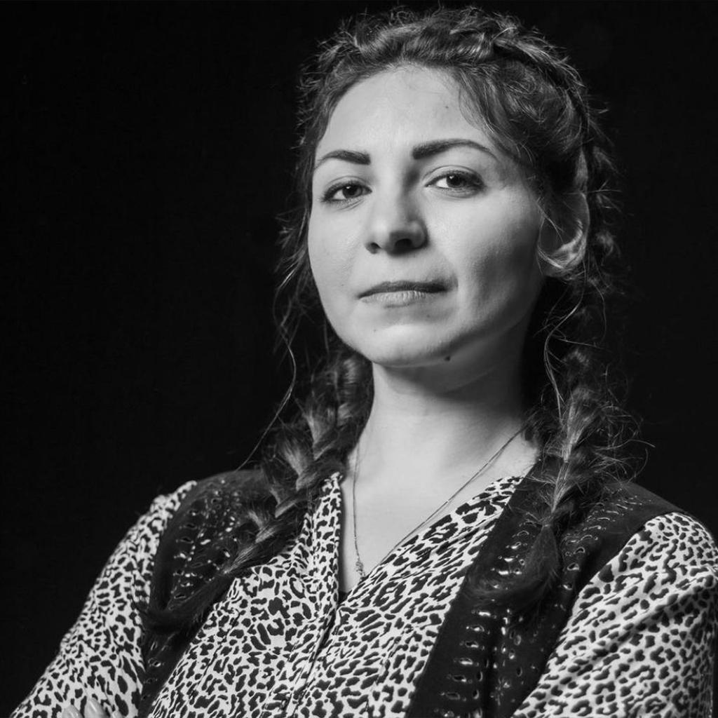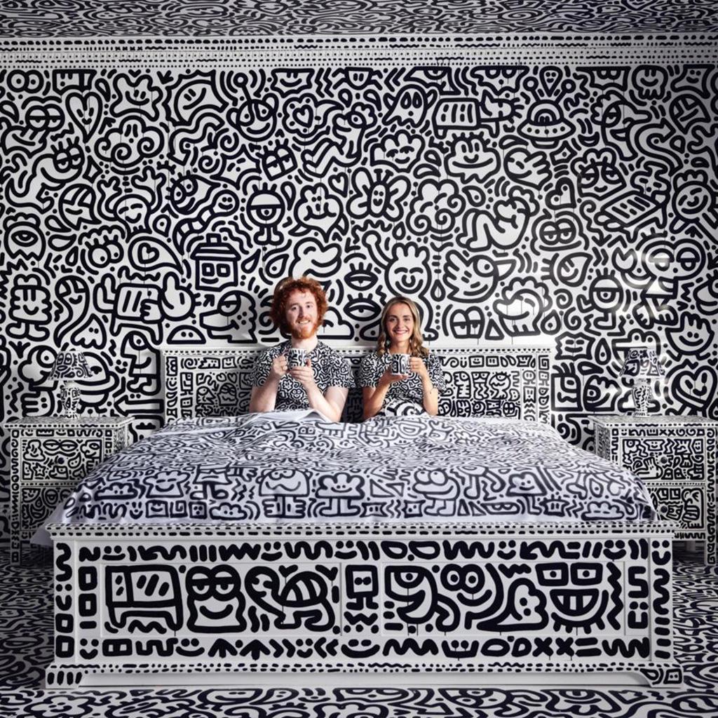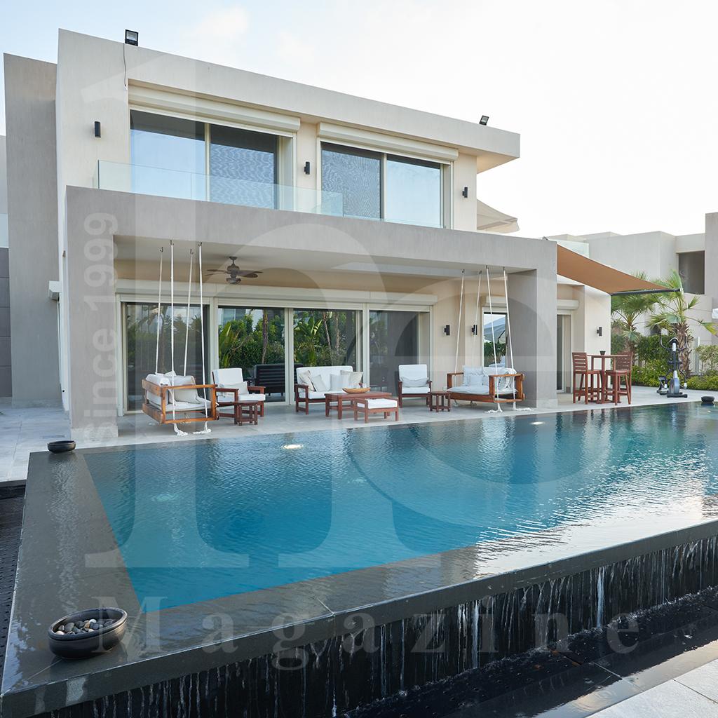
Date: 2021-09-01
The houses featured in the last couple of He issues had classic and Andalusia designs. The designs were rich and complicated. The ‘home’ of this issue was designed with another perspective, inspired by l’art du vide (The Art of Emptiness).
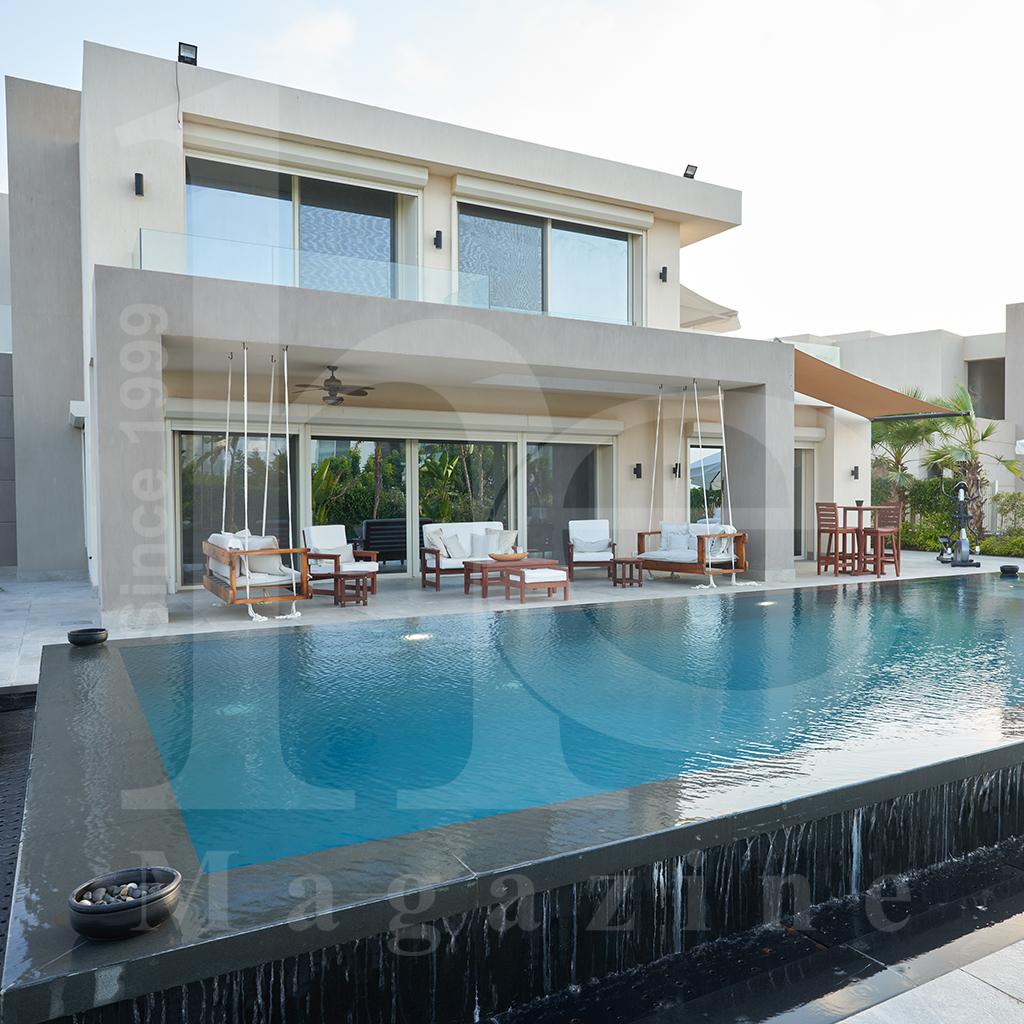
The houses featured in the last couple of He issues had classic and Andalusia designs. The designs were rich and complicated. The ‘home’ of this issue was designed with another perspective, inspired by l’art du vide (The Art of Emptiness).

Nathalie Paschalis
Inspiration
Between simplicity and style, minimalism and boldness, elegance, luxury and comfort, the theme of this home is quite peculiar.
“I visualized the house as a glasshouse, I replaced the wall with a large glass wall in order to give the effect of a Tableau Vivant picturing the outside environment (Natural Feeling). I replaced a part of the 2nd level floor with a walk-on glass floor to project the downstairs art collection. I wanted the house to be as simple and as empty as possible, I’m a big fan of the “art du vide,” said Nathalie Paschalis who has been designing the interiors of many houses over the past few years and the last year, she has done her own Summer House.
The same concept applies to the used colors: black, white, and grey are the dominant colors. Flashy and contrasting colors were avoided in order to make it easy for the eye to navigate through the space and achieve certain color harmony.
“Summer means relaxation, so our summer house needed to be the place where we escape from Cairo’s hectic life.”

Art
Nathalie believes that little details are what count. “I wanted to display different art forms, a kind of amateur open gallery. So that when walking around the house, we would get drawn to different, simple, and meticulous pieces. I wanted modest pieces, nothing too expensive (black and white portraits, very simple line art, and black modern sculptures in most corners of the house).”
To finish up the gallery effect, I used indirect lighting on the sculptures, and I kept all the house at the maximum height without fall ceilings.

Landscape
Big gardens aren’t always very convenient. They need maintenance and yearlong care, especially since the weather is usually very bad in North Coast during the off-season. In addition to this, events, where you need to sit in a garden, are often disliked by guests (Ladies with high-heels and long dresses usually try to avoid walking on grass). The outdoor area has the same flooring as the indoor areas, so the eye would feel comfortable between the indoor & outdoor areas while emphasizing the house’s main theme “art de vide”.
“It was a choice that proved to be quite practical. It’s quite pleasant to dine outdoor.”

Bedroom
The same concept is applied to the bedrooms. The three girls’ bedrooms all have the same beds, hooks, swinging chairs, flooring, walls, bathrooms, and white linen curtains that swing with the wind, giving very cozy vibes. No closets were included in the bedroom, instead, they got replaced by racks and shelves to place your open suitcase. Intending to keep the gallery effect, every bedroom includes a very simple line art drawing.
Pool
Usually, pools lay flat on the floor. Nathalie and Adel chose to have a pool elevated half a meter high. It was a bold idea that they weren’t sure about at first. Once it was built, it became clear that such a Bali Style pool has two effects, over follow and waterfalls.

Backstory
In March 2020, Adel Selim’s Engineering Consultancy Company has experienced the negative effect of COVID-19 travel restrictions and accordingly, his frequent trips to Europe & Africa have stopped due to the lockdown. Nathalie and Adel decided to take advantage of the pandemic by utilizing such a period to finish up their Summer House’s renovations in Hacienda White (Sidi Abdel Rahaman). The main challenge was finishing up the whole job in four months before the summer season starts. They worked with four different contractors simultaneously; three of them are local Bedouin contractors!
It was quite a challenge to explain to those contractors the idea of each part of the house, without any visual reference for similar ideas.
Adel, being a civil engineer, decided to take matters into his own hands and started supervising those contractors day and night, until the job was done on a satisfactory level.

Picnic tables and pool table
“One thing I noticed was that all homes in North Coast usually have a dining room even though everyone eats outside, so I figured I would take advantage of this space.”
Their home doesn’t include a dining room, but a playroom with a big pool table, a bar, and high chairs. Because guests there usually eat outside, three big picnic tables were placed outside in order to create a big outdoor dining area. The area is placed next to the kitchen, which includes sliding doors to ease serving food during the various events held in the house.
Pool tables are usually green (or blue in some cases) due to the striking resemblance it bears to a sports field and, more specifically, the lawn games that were played approximately 600 years ago. However, because they didn’t want a contrast of colors, they wanted their pool table to be black in order to stay true to the theme of the house. This was not available in Egypt, and they had to pull a couple of strings to be able to find and import the perfect table.

Tv
A Big Screen TV is situated in the living room. It is placed on a moveable TV stand which allows us to relocate it easily and without struggle. With this in mind, the TV is often repositioned to the outdoor area for pool movie nights...
Waterfalls
These are such a unique design of waterfalls! it is over 8 meters of glass sheets, and structured of steel frame and 2 large thick glass sheets— each one exceeds 3 meters long and 2 meters wide. The upper glass sheet required a small crane and 10 persons to place it into the right position. It has a submerged pump, and a complete electromechanically pipe system hidden inside the walls and passing the floor’s concrete slab; this was quite a challenge to be executed, however, the waterfalls give great positive vibes inside the house.

Conclusion
The ingenuity of the interior designer, their history, and their profession are not the only significant aspects that guarantee the success of a project; what is more important is understanding the client to a great extent. For example, the designer should know what the client likes and dislikes, what they fear, their hobbies, character traits, the safety measures they consider…etc. before the execution, and applying those points in the design process, making sure that they comply with the client’s lifestyle and personality before the execution phase.
“It is not about how expensive the designer is. You can pay a large amount, and the design could win prizes, but still this is not a sufficient measure of success. If it doesn’t provide the comfort needed for the house residents and doesn’t comply with the client’s desires, then it is not a successful design.”
She then emphasized that “the designer must negotiate a lot with the client before execution and understand what they need exactly, especially that people would spend an average of 15 years in the house, so it must be comfortable,” she concluded.

