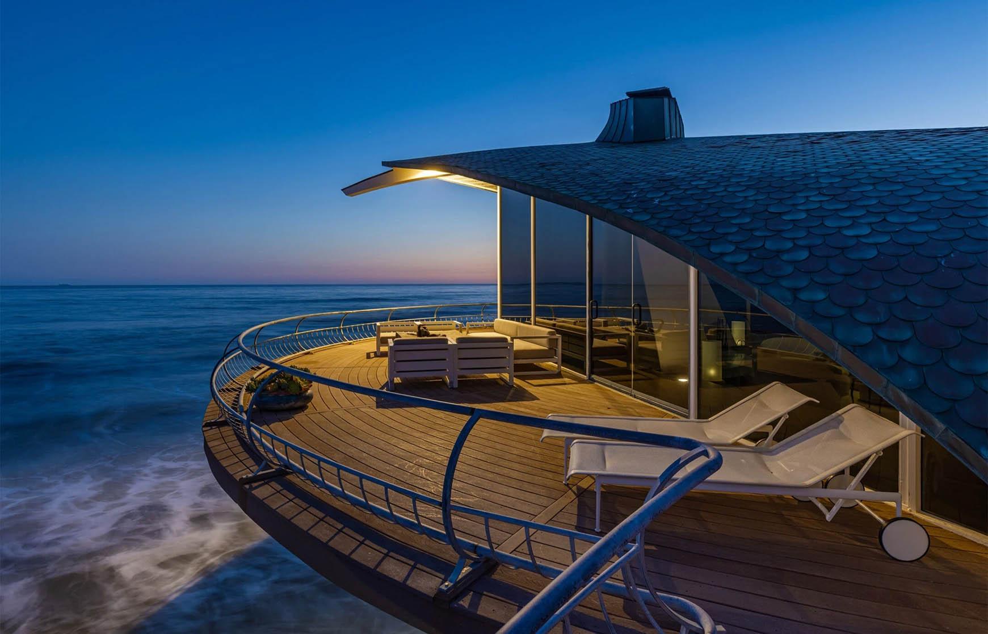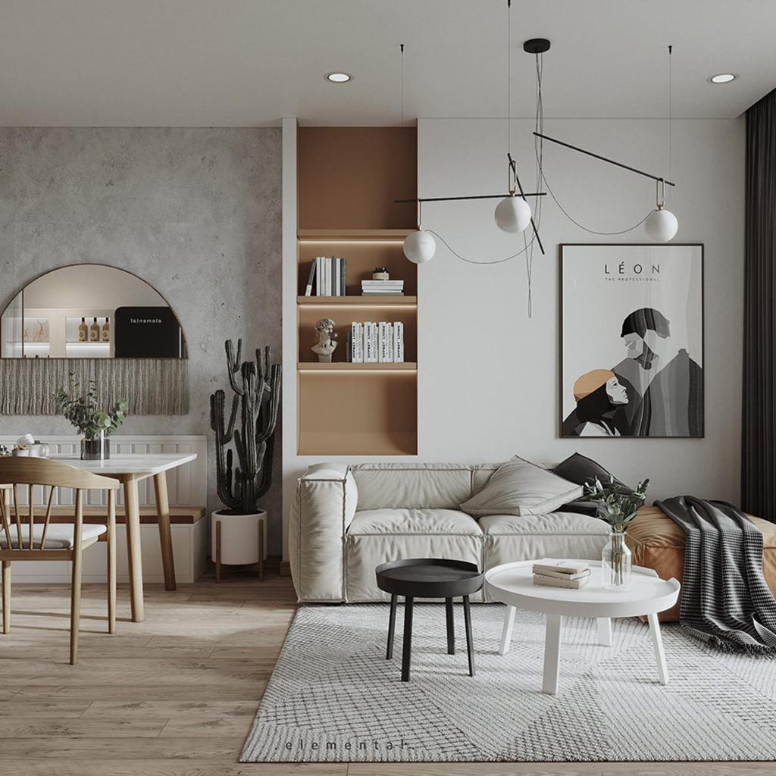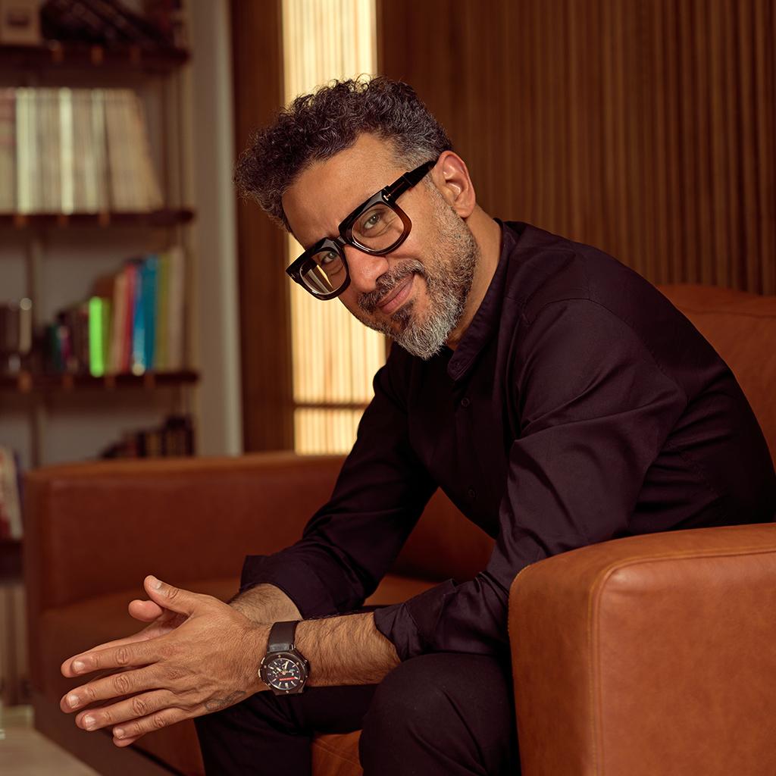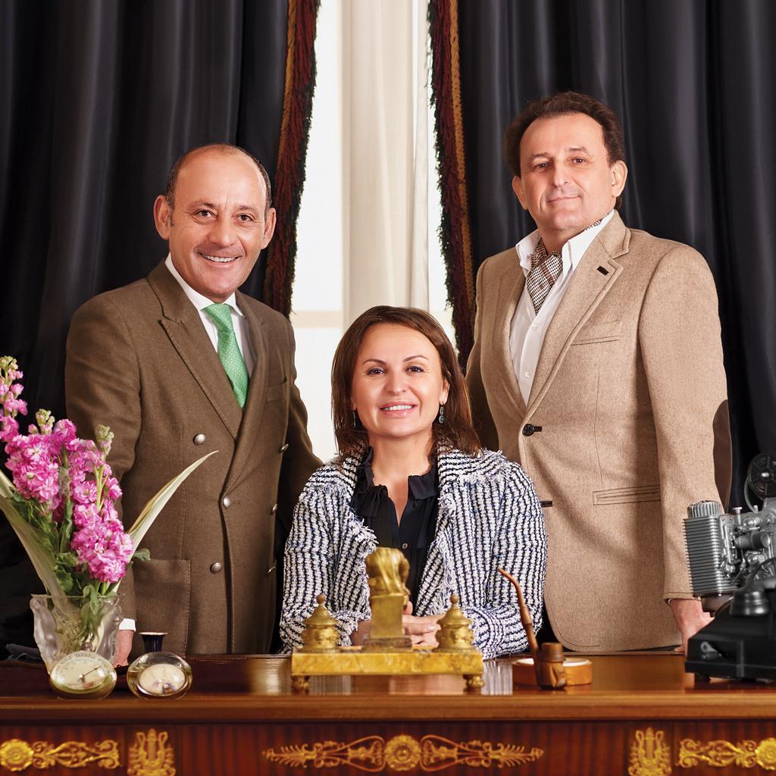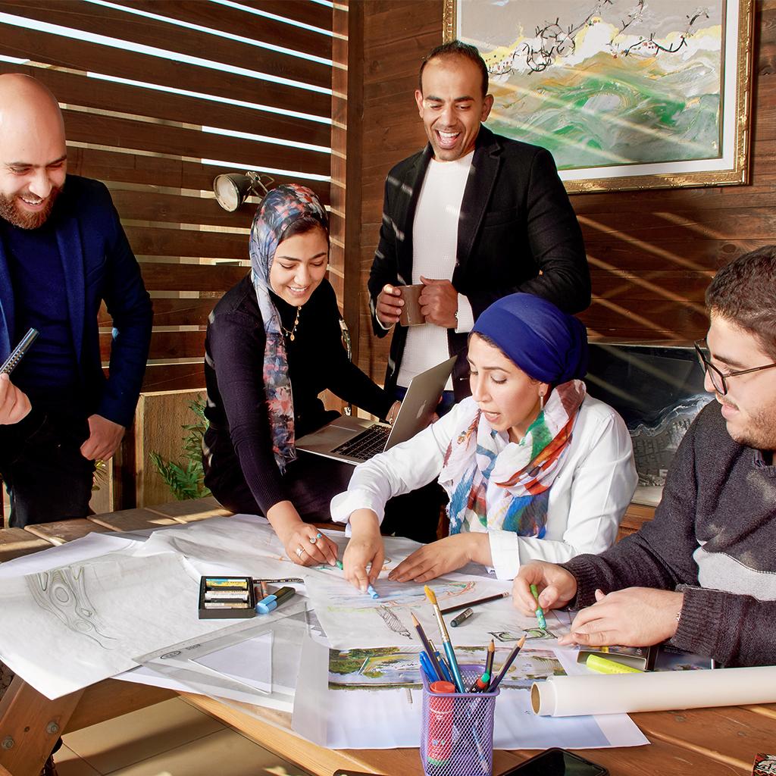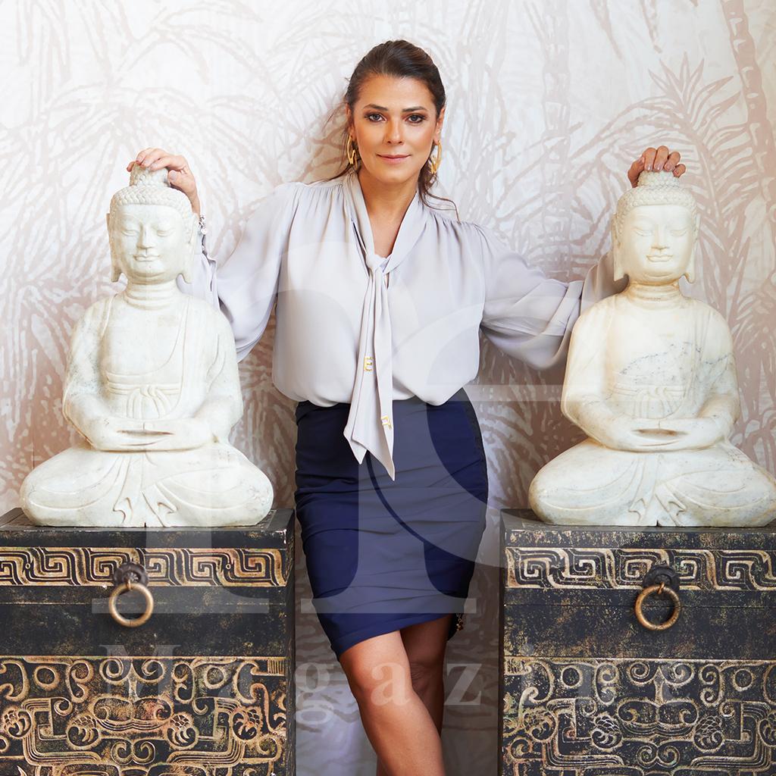
Written by: Farah Hassan
Date: 2022-06-01
Gigi Abdel Hamid showcases the beauty of classical interior in a modern world
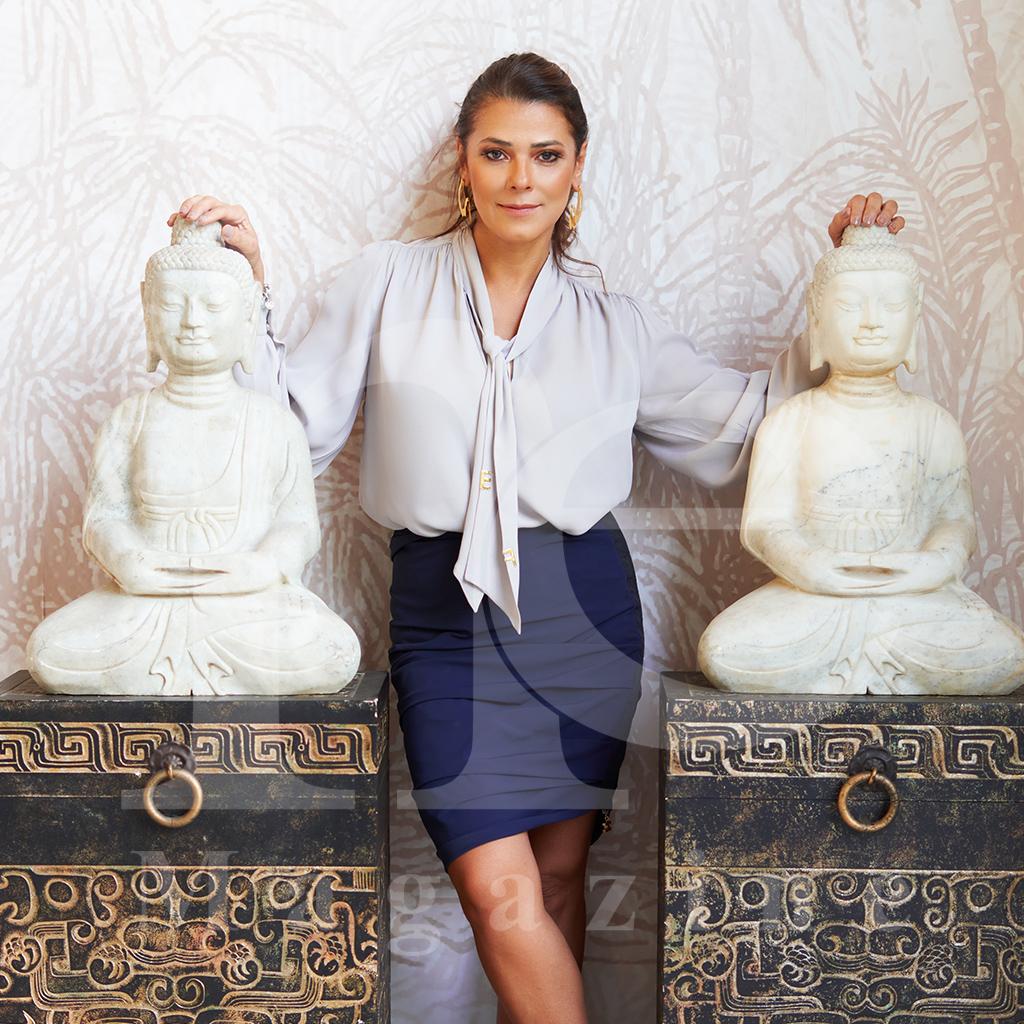
Gigi Abdel Hamid showcases the beauty of classical interior in a modern world
Defined by the Britannica encyclopaedia, classicism is a “complex of theoretical concepts and practical norms drawn from the ancient Greeks and Romans and applied to the composition and evaluation of works of art". During the early stages of classicism, it was the Italian Renaissance that predominantly proposed the works of Latin and Greek writers and artists in an attempt to follow the illusive canons of beauty.
Alexandria-based architect and interior designer, Gigi Abdel Hamid brings back her ideologies on classicism in a modern-day age for a three-story villa. Being in the industry since 1995, it was no wonder that with her reputable background and a long list of happy clients, she was able to create a home that epitomized the aesthetic of modern interior design molded with the simplicity that the classic style brings, with clean and striking spaces that linger in one’s memory, creating what is called: The Modern Classic.
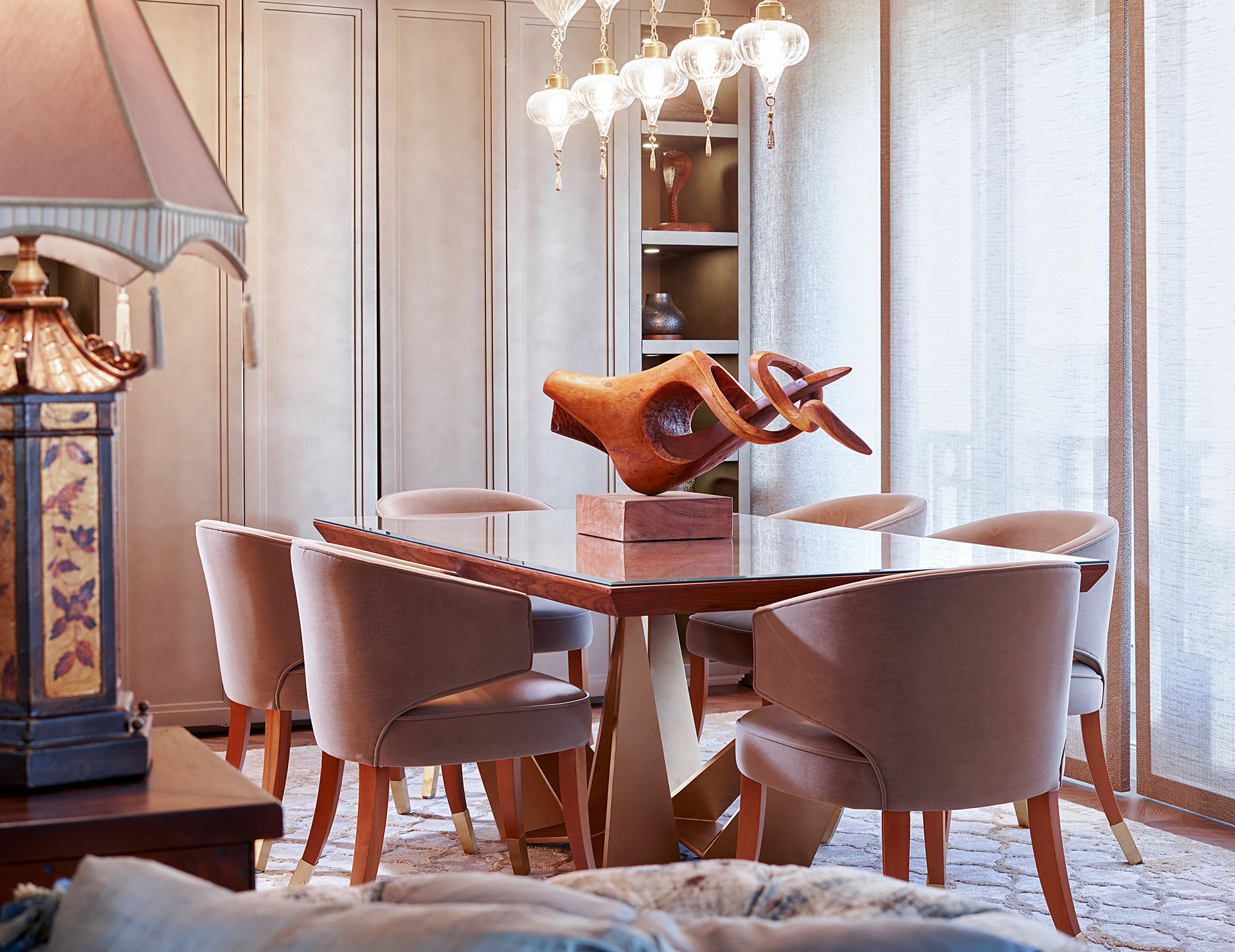
The project located in New Cairo constitutes a total of 775m2; an outdoor space of 463m2 and the built mass stretching to 312m2 on four different levels: basement, ground, first, and second. For the family of five, this home portrays their true personalities and interests, and this is where Gigi came in. “During the early stages of any project, I leave the client to express themselves and talk about all their wishes and what they envision for a home they would like to live in. I like to know every detail: how many children they have? what ages are they? what are their hobbies and interests? Does the woman in the household cook or not, or does she leave it to someone else? All these play important factors in the interior design of the house. For some, the kitchen is one of the most important places in a house, while others might not share the same interest. We start to brainstorm together on what would work well, in terms of mood, color, and style, and following that I start working on a plan.”
The landscape that was designed for the villa was intended to harmonize with the interior by creating an expansive lawn area for any outdoor activities. On the side, there is an outdoor sitting area placed underneath a rich intricately designed Boghdadly wooden pergola. The lightweight structure outlined for protection from the sun reigns back any modern feel. The rest of the landscape might give along with the use of different sized decorative vases and Chinese Buddha statues for an elegant flare.
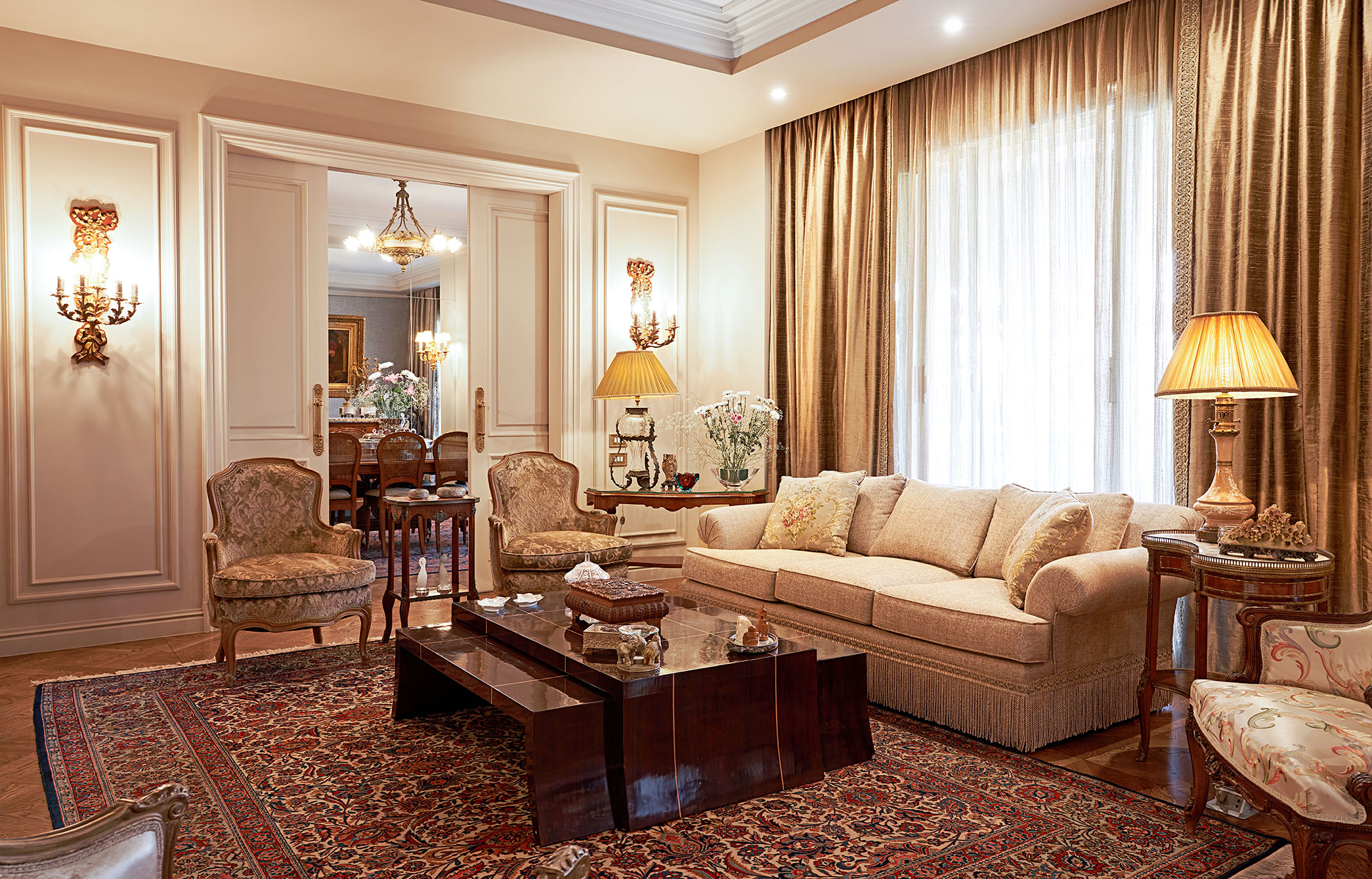
The planting selection was planned to create a tropical feel, and with tropical landscapes, it is all about the density of the planting focusing on glossy and large leaves and foliage that has distinctly different colors on the top and underside rather than flowers or dainty looking plants. Plants were placed along the edges of the landscape area to form a buffer and provide a sort of privacy from outsiders using Areca palm trees, Ravenalas, or what is known as the Traveler’s palm and Augusta plants.
Making an Entrance
Upon entering the house, an all-consuming grandeur aesthetic epitomizes many of the best qualities of contemporary interior design, combining simplicity with traditional features to create clean and striking spaces that are timeless in our memory. The entry foyer of the house serves the first impression for guests, setting the tone for the entire home. Based on that, it seemed fitting to have the staircase showcased of marble steps with iron and wood handrail right in the tunnel of vision of the guest along with a grand piano placed intricately underneath, giving the perfect display along with the well-lit space with the Venetian statue antiques and French styled consoles and a large crystal chandelier; all refined and elegant features that are reminiscent of antiquity. The base colors are based on light and neutral tones aimed to highlight the “noble” materials such as marble covering the floor.
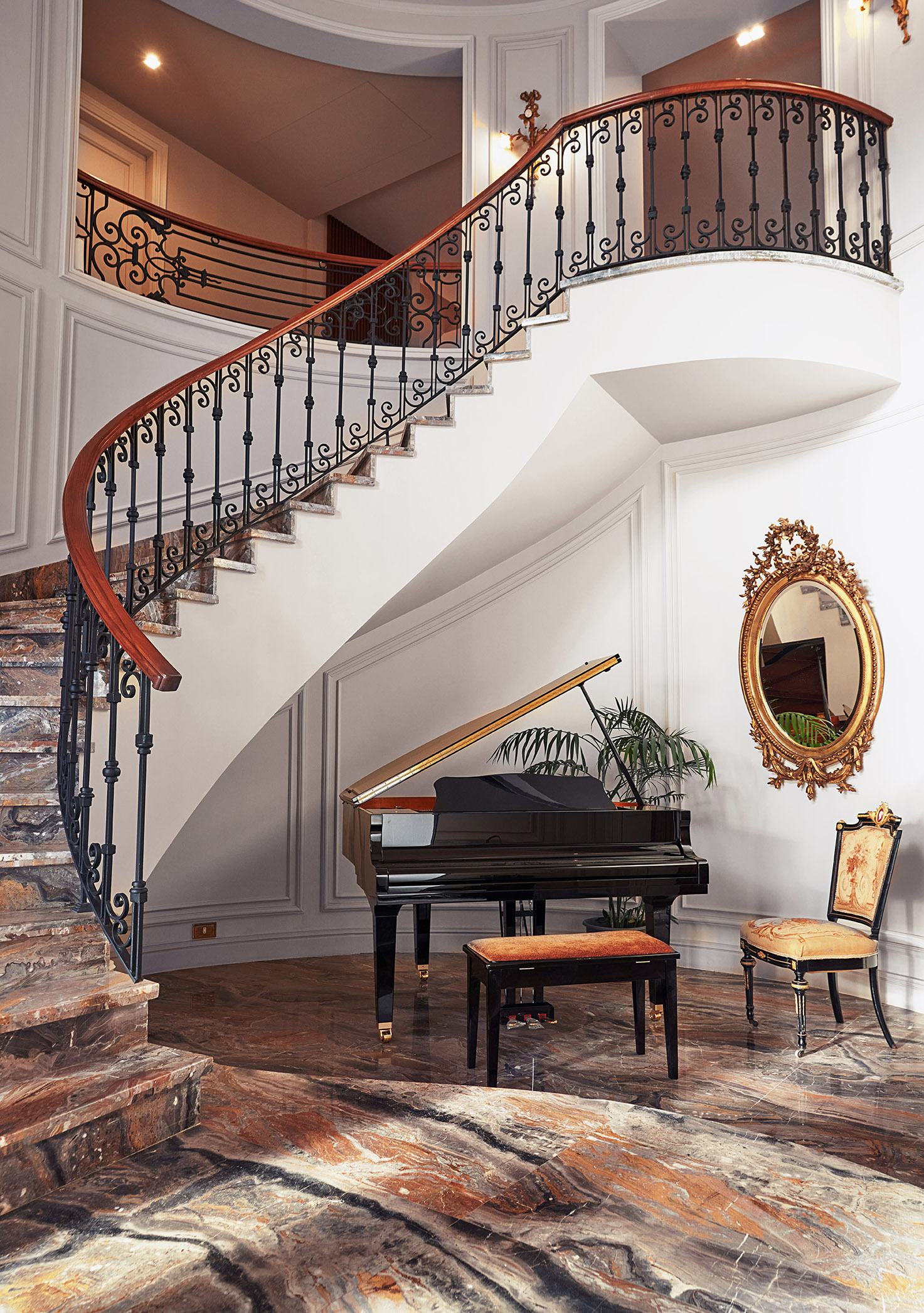
Gigi admits, “what I strive to do is combine pieces together in a space to create a story that mimics the tastes and personality of the homeowner. It is not about creating something monumental but about creating a personalized version of someone, reflecting their character, interest, and style.”
The salon and living area, adjourned to the entry foyer area, combine a comfortable contemporary and classic style; natural materials are the bridge between the classic and the modern. They are the main elements in the classic design which crossed over to the modern design style.
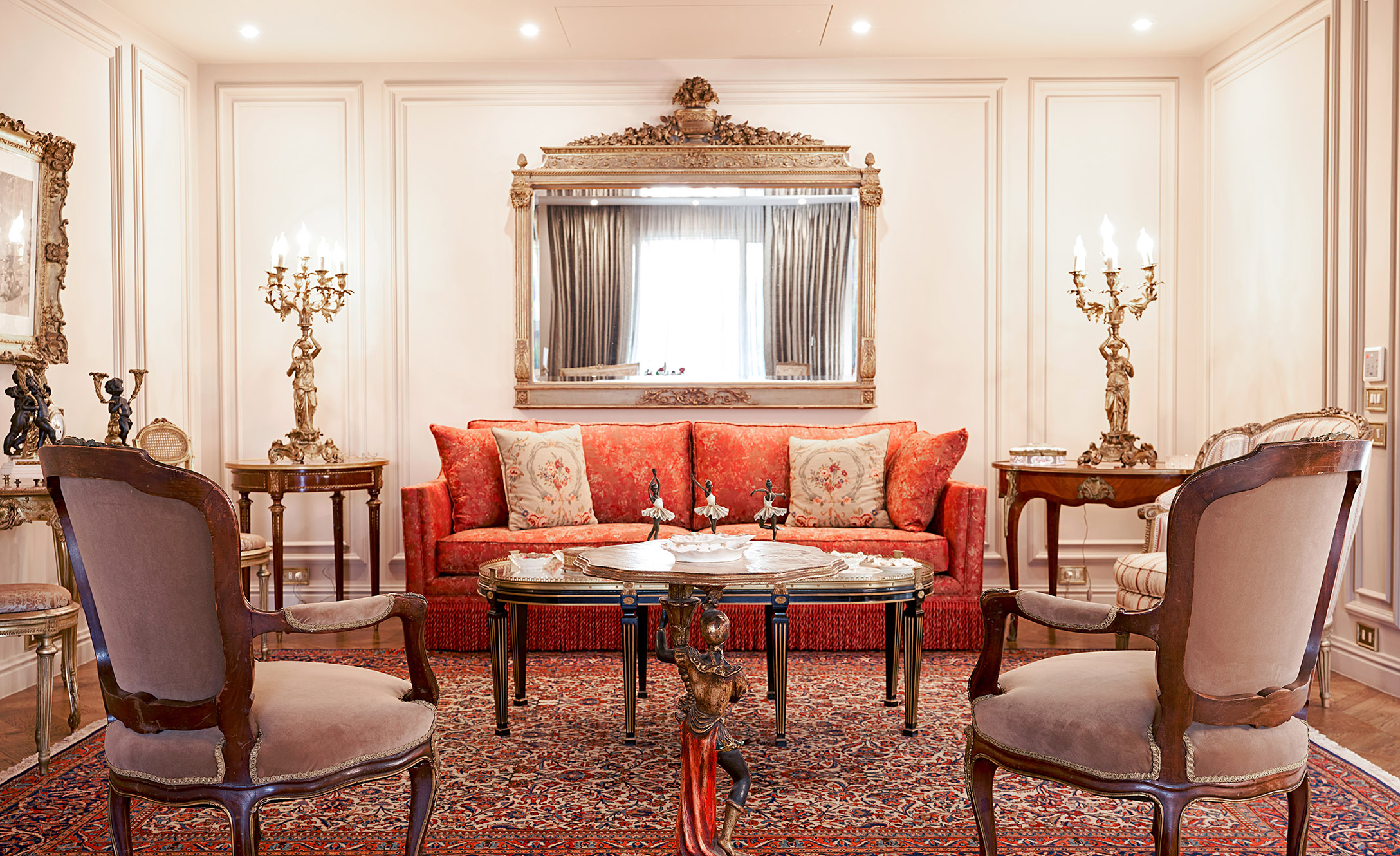
Pieces of French antiques and paintings with gold wooden frames only add more to the allure of the modern classical aura, in addition to soft lighting features on rich wooden and copper consoles, and wall-mounted appliques, furnishing elements arranged in a symmetrical and harmonious manner; key factors in the creation of a balance, while keeping with the classic canons. The space showcases subtle sophistication; the chosen accessories and accent items highlight and harmonize with the surrounding furniture. “The curtains and the types of fabrics chosen were purposed to be lightweight and give the right amount of depth to the room in order to let in the right amount of sunlight. Color plays the core role in this, as we are paramount to having a Modern Classic designed home but still a refined design with the focus on quality and even premium materials.”
Fit for Royalty
Located in separate chambers, the dining room held a classic European mood to the place, with a large wooden dining table with small intricate copper details adding to the richness and grandeur of its era with a silver decorative piece of British antiquity placed neatly on top to consolidate its magical allure. Gigi explains that she chose to create mirrored walls to break the common rigidity feel that could be felt if they were to be completely classical from the 1800s as she puts it herself, “mirrors can be placed in classical, modern, and contemporary; all works give off an even bigger space and comfort.” The same idea continues with light airy curtains and classical crystal adjourned appliques mounted on the wall for a romantic lighting effect to the space.
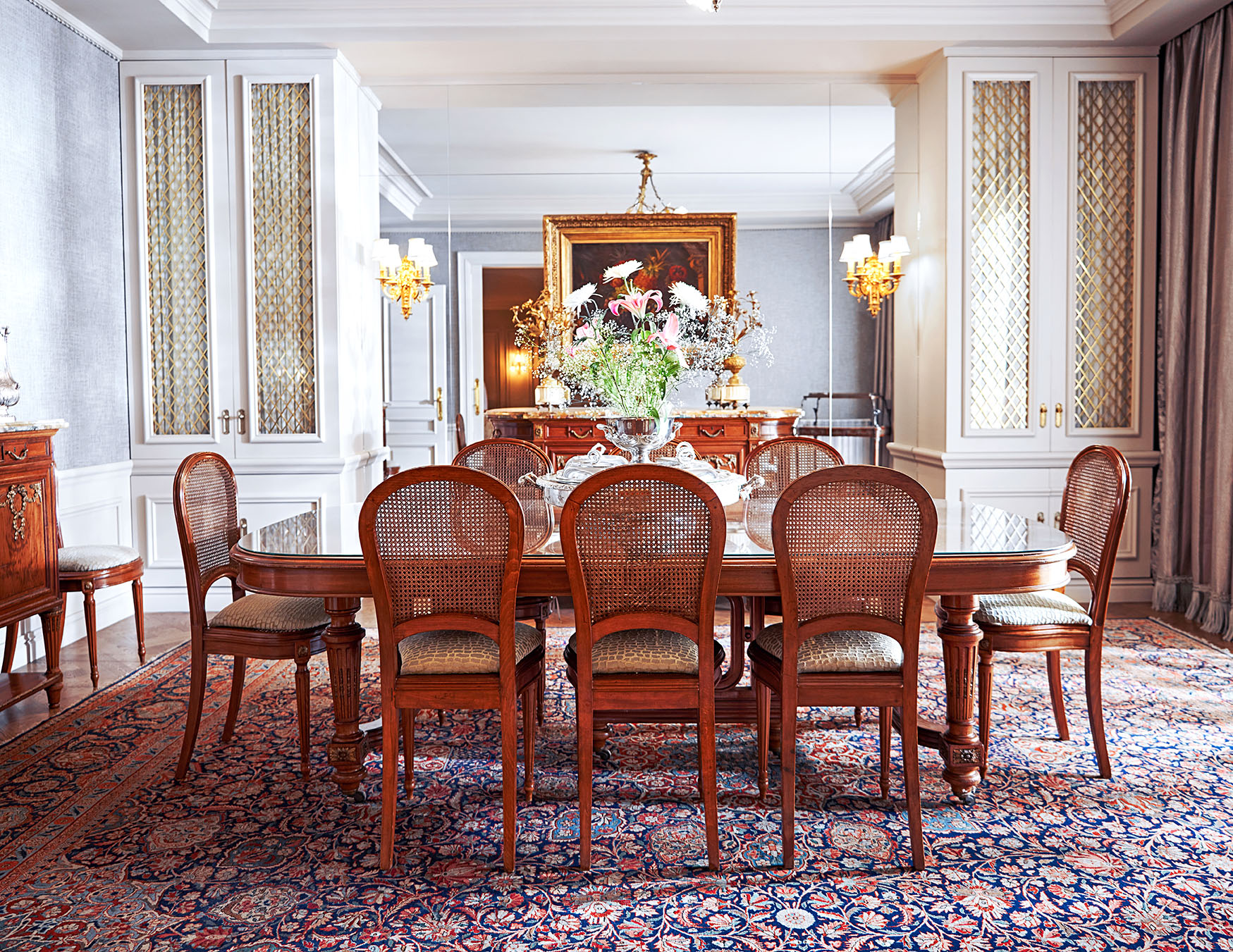
Now, in a post-pandemic era, our outlooks on homes have started to take a turn, becoming the main settings of our lives: where we work, sleep, and socialize. Every corner, and every object we are surrounded by, must serve some sort of purpose; for that reason, Gigi strives to always create different interiors and never create the same design, “I believe that if you reach a point where someone can recognize your work, then there must be a repetitive streak that you have. I always strive to never repeat my designs and to challenge myself to come up with novel and fresh ideas in every project. A successful designer is the one that is able to portray the homeowner’s soul in the house so that you feel like you know the person with only the interior telling the tale.”
The kitchen is designed on two floors with a connecting food ascenseur (food lift) and provides an exquisite backdrop for modern fixtures with the main kitchen being located in the basement along with other utility rooms located there. The balance and the harmonic elegance of this style are evident in every element, bestowing a noble and somewhat lavish feel to space: nothing is too much and all is essential and measured.
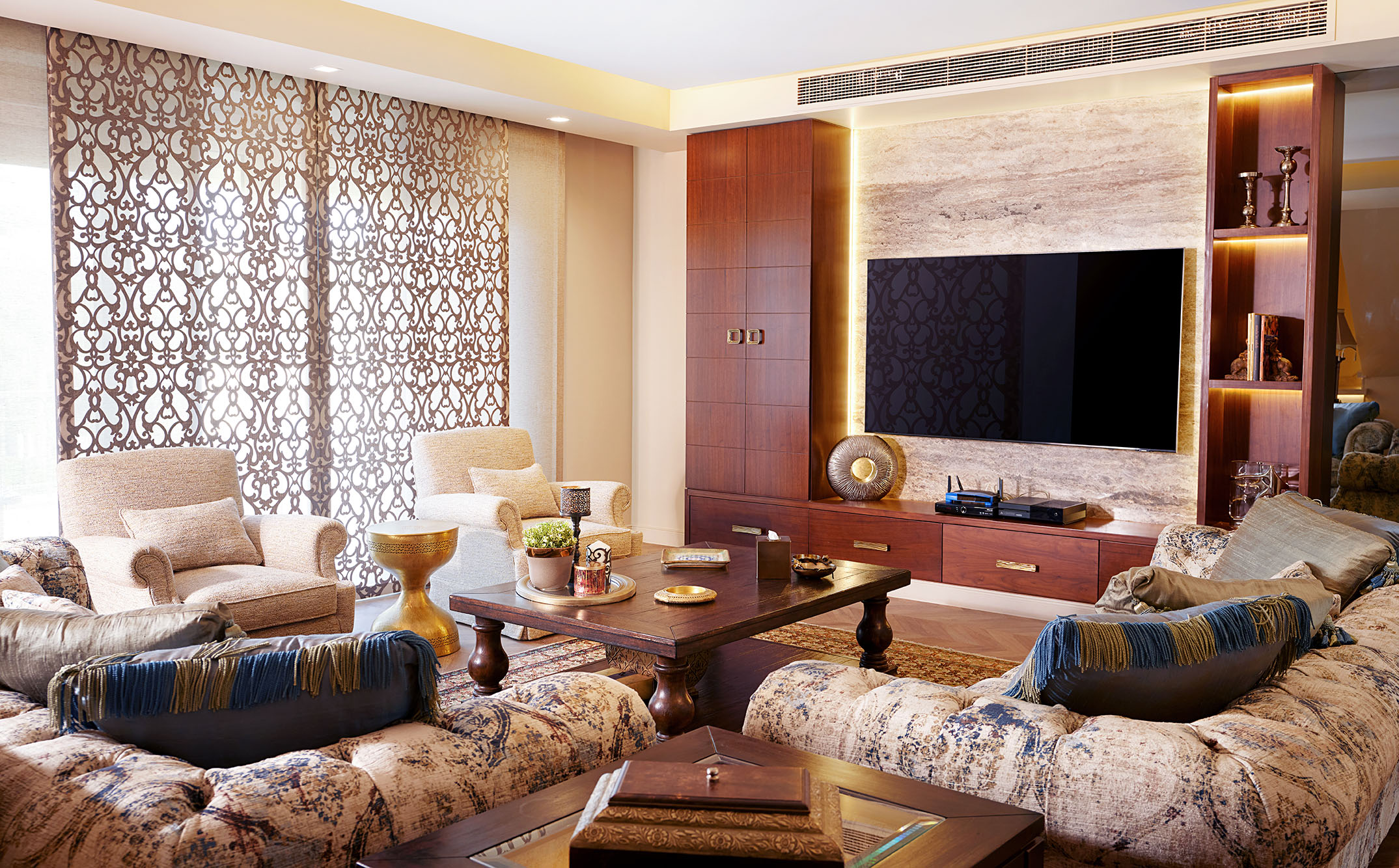
Gigi confesses that she was a bit hesitant to embark on this project, with all its details and demands and strenuous efforts that needed to be taken, “being able to manage the project appropriately and overlook all the stages when it is so far from where I am based and live was definitely a struggle. It is a long way from Alexandria and I had to commute regularly to ensure that what I had in mind was being constructed with the right quality that I envisioned.”
The Grandeur of Classicism
For millennia, interior design trends have been used as aesthetic aids in our attempts to find some sort of inner peace: take the ancient Chinese art of feng shui, where spatial positioning corresponds with an energy flow, or ancient Rome's fondness for using earth-tone colors and geometric patterns in order to mimic the harmony of nature. Gigi continues, “What brings me constant inspiration is the art that surrounds me, could be a painting that I see, a piece of fabric, a richly textured material that can inspire me and spark a whole new idea. Could be something that I see in a magazine that makes me question my conventional approach and think of ways to personalize it and create a singular experience in an interior. I constantly find myself checking Pinterest, looking through magazines, traveling to see different styles and pieces of different eras and time periods, and going to museums.”
The home has four bedrooms: a master bedroom, a guest bedroom, and two bedrooms for the homeowner’s two daughters. The rooms all have the same classical feel just as the rest of the house furnished with delicate and refined accessories, almost as if not to assail the eye and to blend with the other furniture pieces such as framed pictures of the Romanesque French era and floral-patterned curtains.
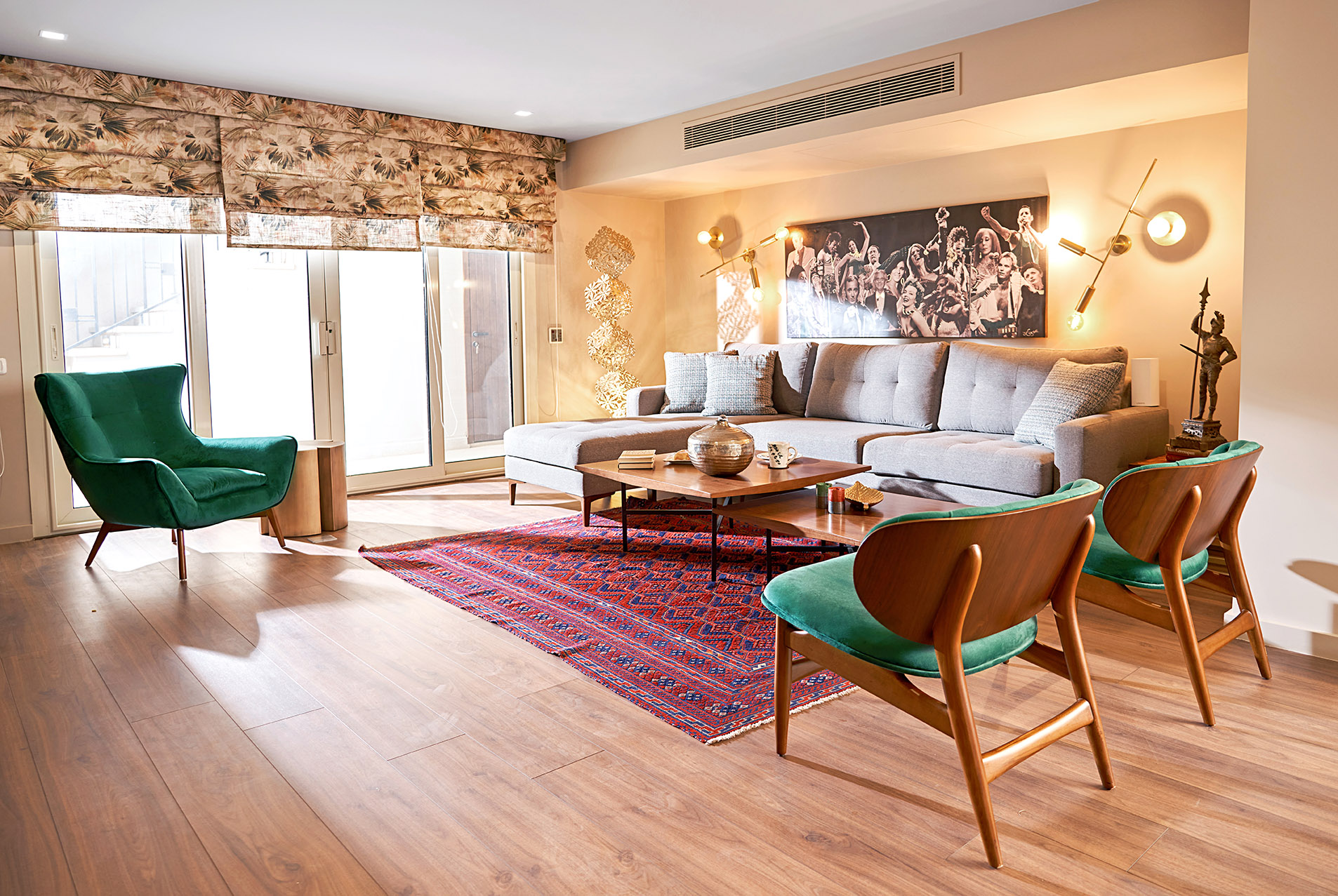
The use of HDF as flooring texture made it more durable yet still giving the same rich effect natural hardwood flooring would give embellished with classically styled carpets to add character and an extra warm sensibility to the room. The bedrooms have connecting walk-in closets -with the master bedroom having the biggest one- of mirrored finishing, in order to – by Gigi’s standards – break the stigma of what a dense looking classical room might look like and encompass different eclectic pieces with different materials in order to create balance, harmony, and proportion. Besides the guest bedroom, all other bedrooms also have their own private bathroom that keeps the neoclassical story starting from the use of materials and the general hues and lighting fixtures, to having ceramic flooring tiles and marble countertops.
When talking about one of the bedrooms designated for the homeowners’ daughters, “it was refreshing and shocking, to say the least, to have such a young woman want a classically designed bedroom in a day and age where such interest is more or less non-existent. A challenge I constantly found myself facing was actually finding classical pieces with which to decorate the house, the modern classical style isn’t so common in the market and if I did, finding them for the appropriate price was an even more challenge.” Also, dedicating a space as a small art studio for one of the clients’ daughters to be able to continue practicing her art and paintings located in a modest size family living area enclosed by glass walls.
Additionally, she designed a jacuzzi, a place resembling an escape from reality, “the jacuzzi is placed specifically to be surrounded by tropical plants as if to give the same feeling of a professional spa or a natural retreat.”
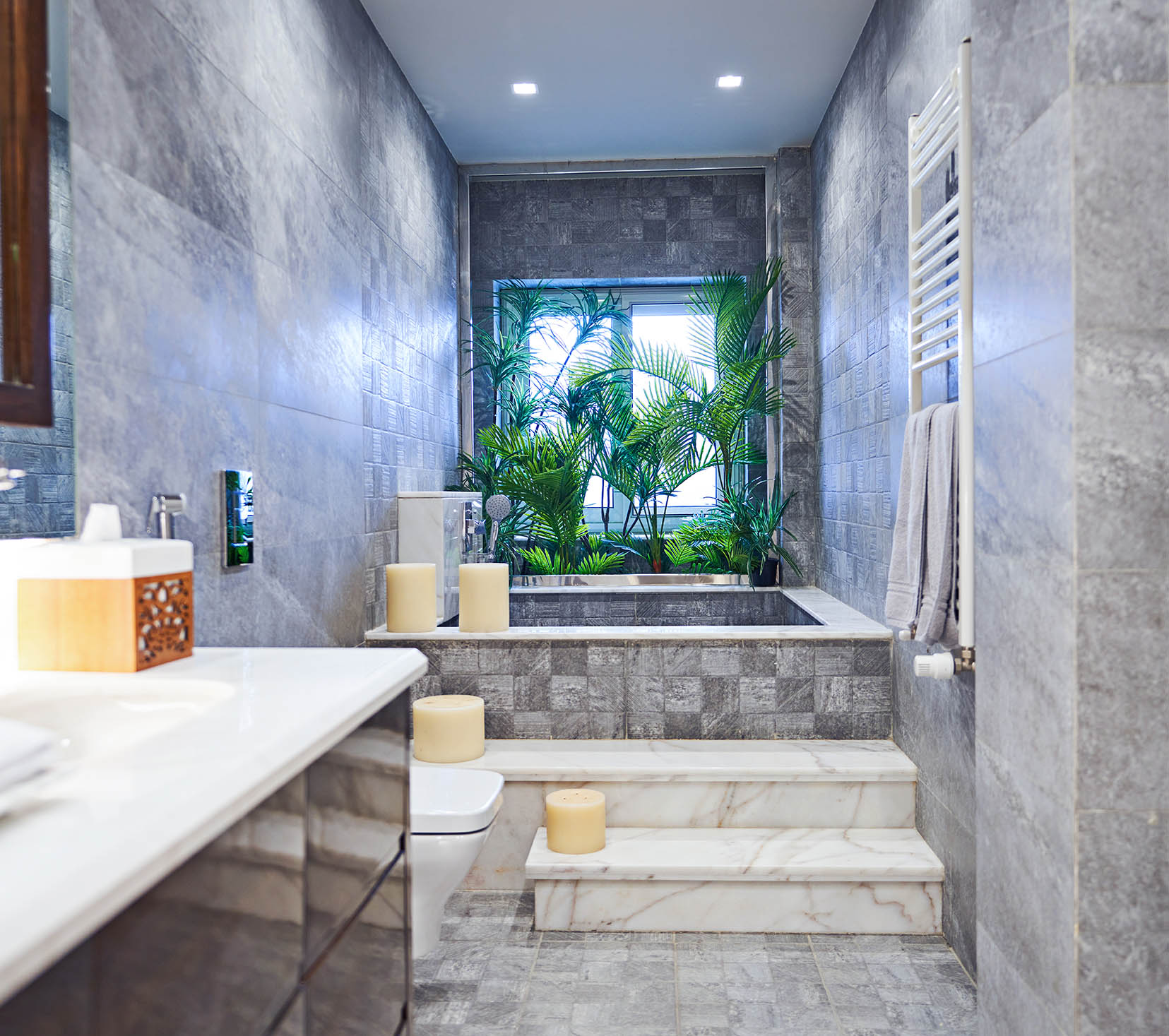
Going all the way to the second floor, we come to find the son’s room: similar to a penthouse, the room expanses to take the entire floor and is the only space that would be considered modern from top to bottom. Designed to be more of a suite than a bedroom, there is a small living area in case he wants to have friends over. The closet consists of semi-clear glass that took the entire wall with interior lighting set up. A partition was set up to separate his bedroom and bathroom from the small living area, all designed with a modern feel but furnished with a few contemporary pieces for an added character to the interior. Gigi explains, “In a room such as this I would let my team lead it all the way, but with the rest of the house there were more details to be done and I wanted to take all the decisions myself and choose what works with what where everything goes and is to be placed. I like picking out the ceramics, the fabrics, and materials… anything with taste and colors, I prefer to pick them out myself.”
Happy Client, Happy Life
Gigi’s design and unique take on neoclassicism breathe in the refined atmosphere of the ancient and noble patriarchal families, as elegance and decor come together in harmony and symmetry. The homeowner Dr. Doaa Ragai, Gigi’s client for this project and friend as well, was left completely ecstatic with how the home turned into. When asked why she specifically wanted to incorporate the classical era into her home, she replied, “I love everything that has history and soul behind it; the details, the effort and time spent on creating these unique pieces. I love showcasing that type of art and its value increases with time since they are not common and not found so easily in the market. Designing the house was no small task, especially when I wanted to create the perfect mix between the classical that I love dearly, and the modern, or what I call as “muted down” classical style, and Gigi was able to create what I had envisioned with ease.”
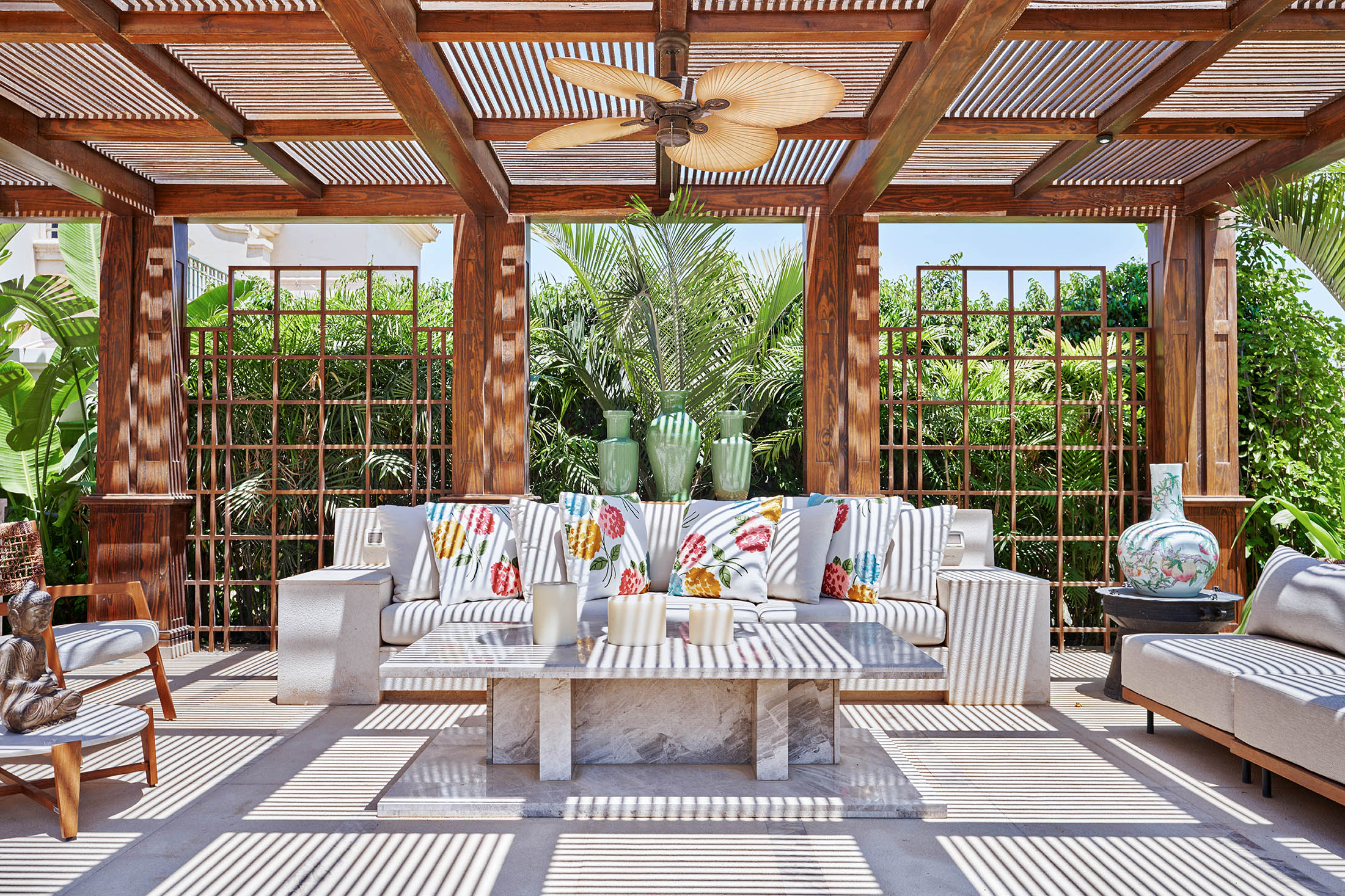
Besides the fact that both women are friends and share a connection on a personal level and not just a professional one, this was not the first time for Dr. Doaa to choose to work with Gigi, “this is not the first time working with Gigi. When it came to designing this house, I did not hesitate for a moment to reach out to her even though the distance was quite daunting. She has never ceased to amaze me when it comes to tackling challenges and coming up with solutions to issues that would arise throughout the process. In the end, I am absolutely in love with how it has turned out and it is all thanks to Gigi.”
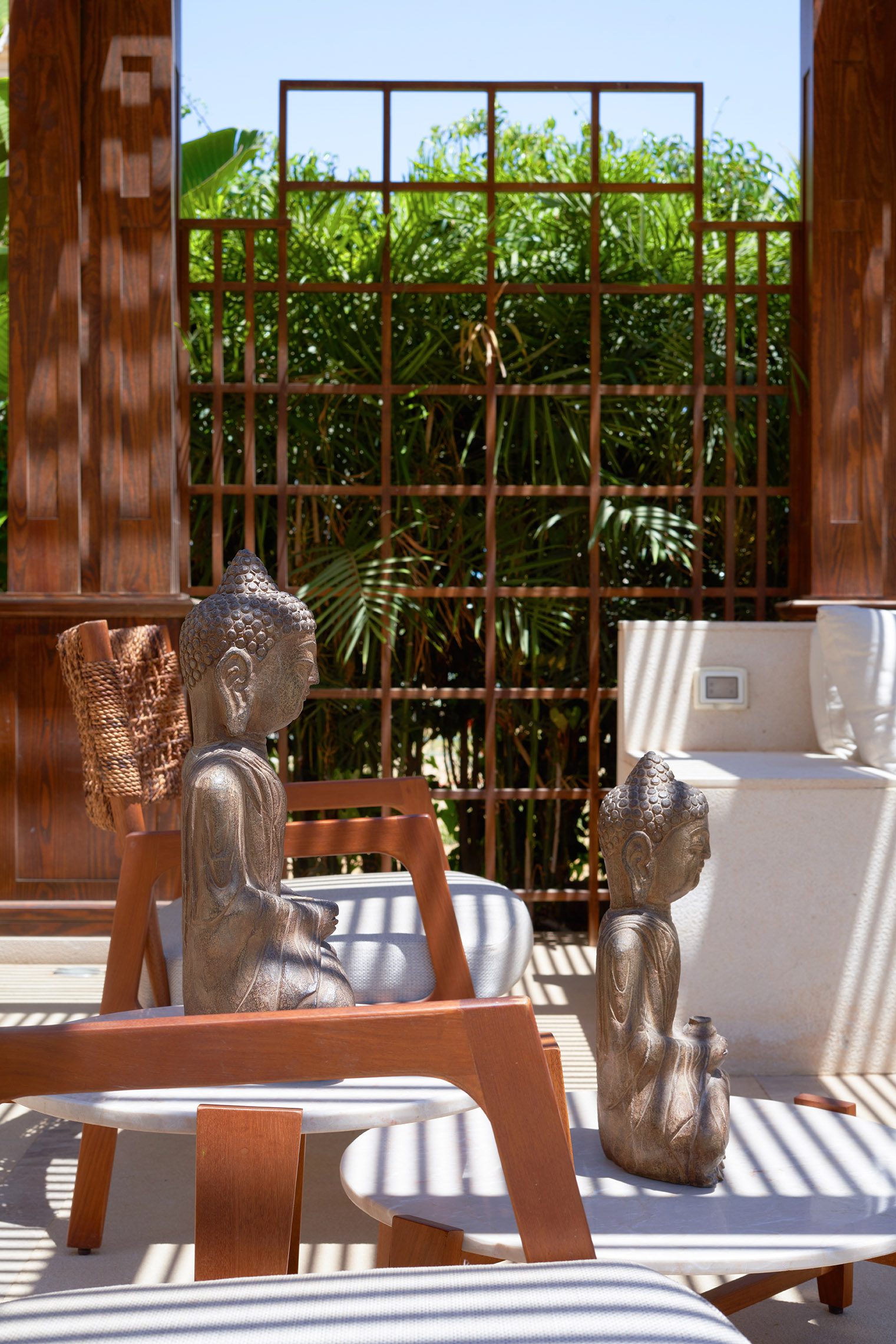
A Vision for the Future
What used to be once reserved largely for the wealthy, interior design services are gradually becoming available to almost everyone; designer products and services become increasingly accessible to a broader audience, and certainly with services like Pinterest and Instagram spurring up constant inspiration, “I would like to see bold colors come back, different vibrant materials, wallpapers that match the furniture fabrics, things with jungle-like looks, birds, and animal-themed interiors; they were all once used in interiors and I would like to see them come back one day.”
