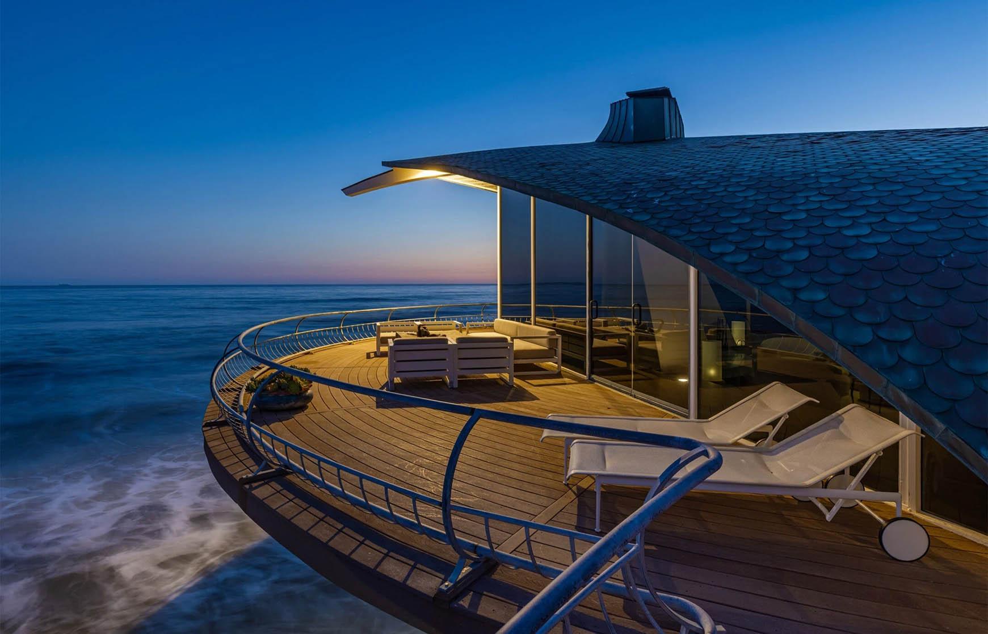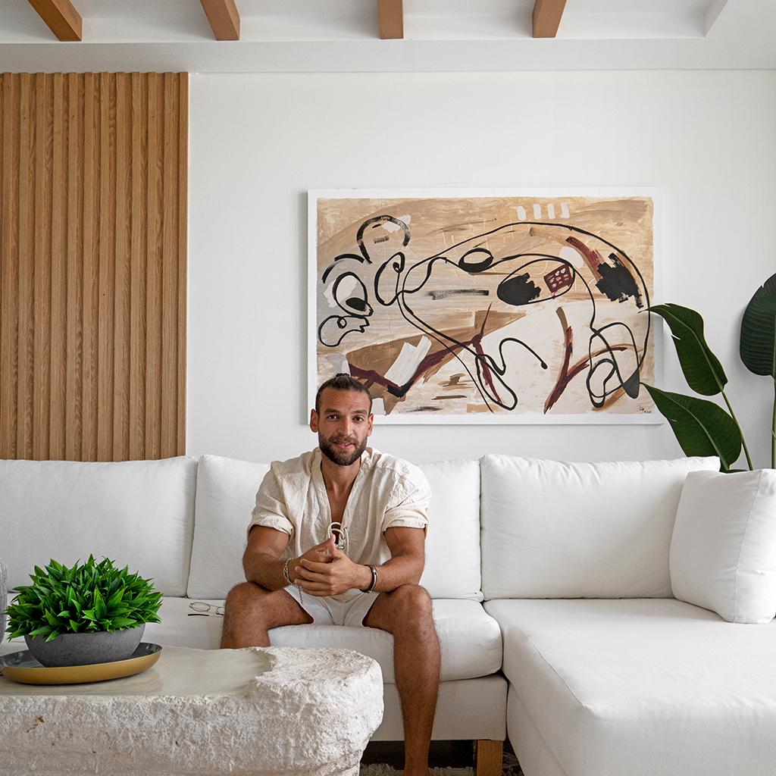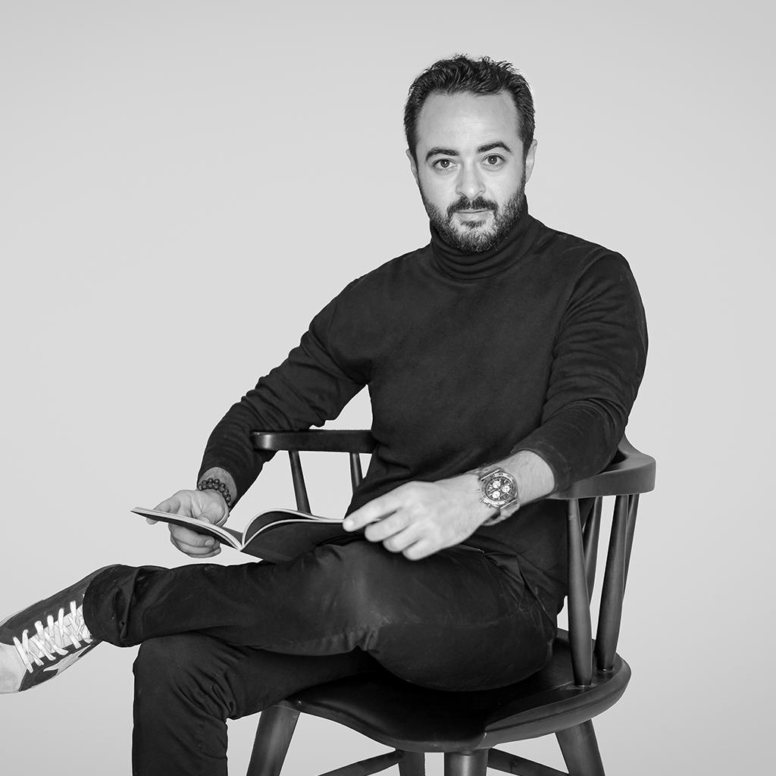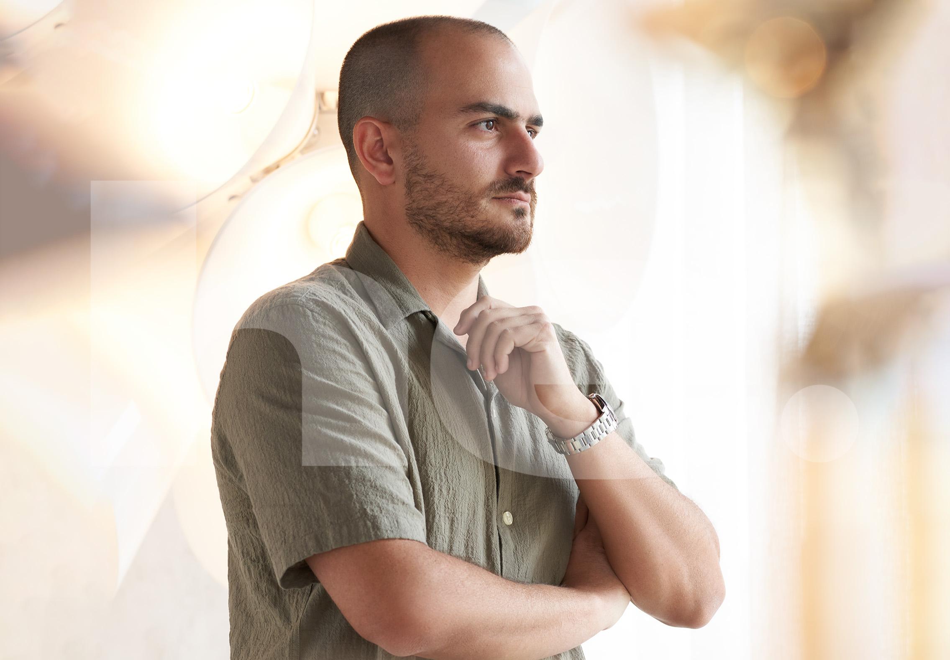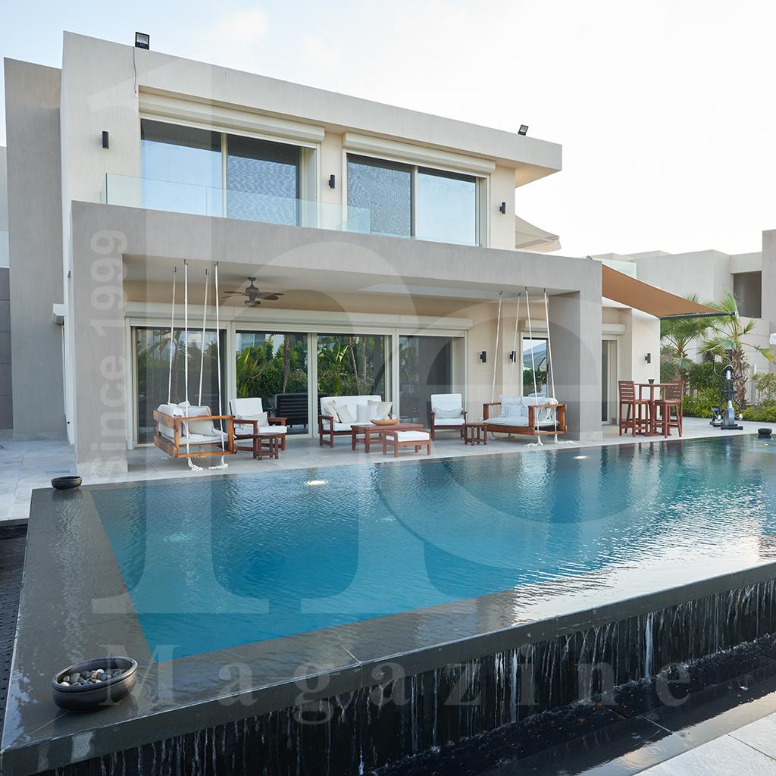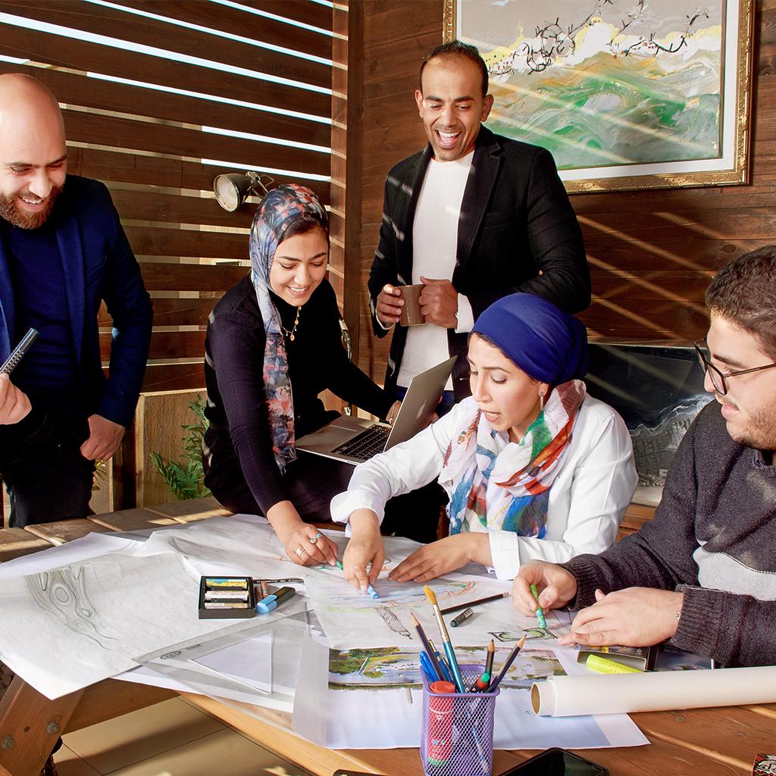
Written by: Yasmeen Ebada
Date: 2021-04-13
For the first time in the history of Egypt, Egyptian architects won first place at the prestigious “The Rifat Chadirji Prize for Architecture”, which is established as part of the “Tamayouz Excellence Awards”.
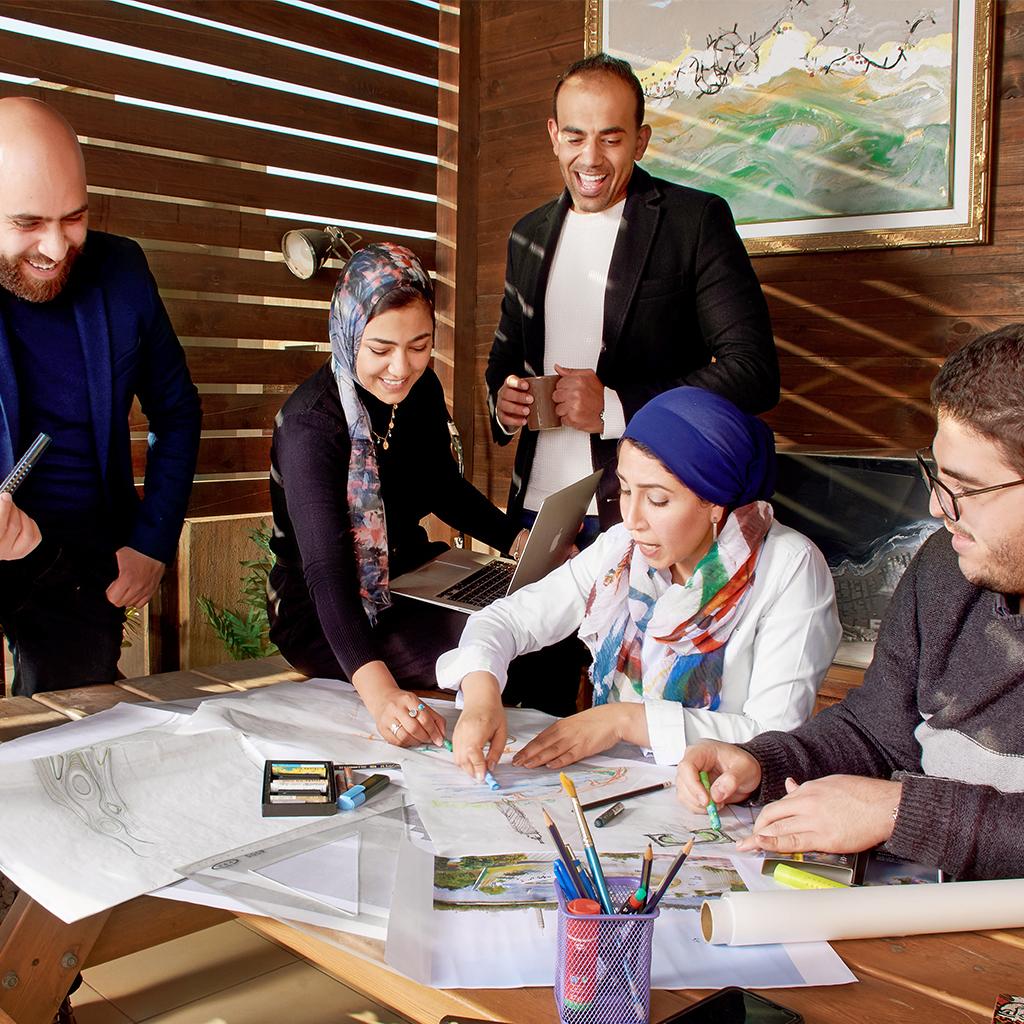
For the first time in the history of Egypt, Egyptian architects won first place at the prestigious “The Rifat Chadirji Prize for Architecture”, which is established as part of the “Tamayouz Excellence Awards”.
Ali Khaled Elewa, Mostafa Zakaria, Sherif Khaled Abdelkhaleq, Hoda Essam Abdelmawla, and Ebtisam Elgizawy have shined among 177 blind submissions and 42 countries in the “People’s Choice Awards” as well.
“We were competing against the entire world,”Abdelkhaleq said.
Every year, the awards committee picks a local challenge in a certain country for architects to tackle. This year, it was the first time in the history of the competition for the challenge to be in Egypt. The challenge was to create an architectural design plan that connects a bridge between the east and west banks of the Nile River, and to create, as the committee named the project, “A Living Pedestrian Bridge Over the Nile.” The committee provided a detailed brief to all the competitors.

The architectural design was creating a pathway that connects two critical locations in the heart of Cairo: Point A (the East Bank, Al Tahrir Square) and Point B (the West Bank, Al Zamalek). Their goal in creating this bridge was to encourage pedestrian exposure around the river, and therefore, improving the quality of life. Point A includes the Egyptian Museum and the Arab League. Point B includes the Metropolitan Museum of Art and Cairo Tower. In between both banks lie the 6th of October Bridge and Kasr El Nil Bridge. They wanted to build a pathway in the form of a bridge above the Nile River to connect both locations by urban fabric stitching. They created two paths; first, an unobstructed linear pathway that connects Cairo Tower and the Egyptian Museum, and second, a semi-elliptical path that connects the Nile Plaza and the elevated garden. This interactive area, and according to Abdelkhaleq, the “playful line”, is used for entertainment. He described it as a waterfront on the Nile River that has its own “closure”.
“Its simplicity is a result of complex operations,”Zakaria said.
The current site has the following problems: although the bridge above the Nile River has a sidewalk, it can hardly be a mean for people to enjoy the Nile River. On the clustered sidewalk, some people fish, newlyweds take photos, and sweet potato carts are always surrounded by people eating amid Cairo’s pollution and traffic. The 6th of October Bridge exit is a visual and physical barrier between the Egyptian Museum and the river. The Corniche road separates the pedestrian zone from the river.

The architects implemented their award-winning architectural design plan (hardscape and softscape) of their project “Cairo Breathing Sanctuary” to fix the mentioned problems while also enhancing the quality of life. In addition to serving as a pathway, the bridge serves as an urban park and is open to the public. The bridge also includes a bike path.
The architects are implementing two hidden lower floors— forming a semi-elliptical path— which serve as an area of entertainment. The semi-elliptical path includes the activities hub. Egyptians could enjoy a variety of different commercial, cultural, recreational and administrative activities, including the cultural Nile Plaza and amphitheater (connected to the river), antique and bazaar spots, Egyptian handicraft spots, traditional Egyptian food, oriental drinks, shisha bars, art exhibitions, and history and heritage tours. This area also includes the elevated public garden overlooking the river, where people could sit and relax on the “Nile Sitting Islands” with an outdoor seating area around the river. The goal behind this area is to revamp some of the best parts of the Egyptian culture through traditional activities, food, and drinks. People could also relax and enjoy Cairo’s rich history on the elevated observation decks overlooking the river and Cairo. It is kid-friendly, so families could bring their children to play in the playground.
The architects are also turning the 200-meter stretch of the Nile Corniche road into a tunnel in front of the Egyptian Museum. This tunnel will also be connected to the relocated exit of the 6th of October Bridge. The unobstructed linear pathway is used as a walkway from Cairo Tower to the Egyptian Museum. Both paths create a panoramic view of the Nile River and Downtown Cairo while illustrating some of Cairo’s most prestigious treasures.


The architects were intentional with the design choices, and there was a purpose behind every choice they made. For example, people could enjoy the sight of the Nile River from any location on the bridge as the river view is never blocked. They implemented glass handrails on the bridge so people could still stay safe but also enjoy the view. Another example is the intention of planting the historic acacia tree and the royal poinciana tree. They have specifically picked those two tree types, not only because they are available in Egypt, but because of their special features. For instance, the acacia tree has Egyptian origins, and it was used in old pharaonic drawings; and the royal poinciana is full of flowers, forming a unique shape that looks like a canopy offering a good amount of shade.
“Another benefit of those trees is that the roots are not deep. It was important for us to study the shape of the roots of different trees before deciding which ones to plant. Both trees’roots are horizontal, and so, it does not take a lot of depth and space. This fits the criteria of what we were looking to plant on the bridge,”Elewa said.

Using concrete tiles and grass, the architects incorporate a responsive tiling approach for the top layer of the garden surface, merging the hardscape (natural stone interlock tiling) with the softscape (the grass that grows within the stone interlock tiling). There is a gap between the tiles for the grass to grow. The design is dependent on the pedestrian flow. The aim is to preserve the planted trees and grass. The bridge is also extended to the ground in front of the Egyptian Museum and the other ground in the location of the Egyptian Obelisk Garden.
The intention of building the bridge is for everyone to properly enjoy the view of the Nile River and to provide a more interesting walking experience to pedestrians who are interested in seeing some of the most historical spots in Egypt. With the current structure, the Egyptian Museum’s view is blocked and is not linked with the surrounding landmarks. The bridge creates a pathway for people in Tahrir Square to cross and enjoy the walk above the Nile River. Literally. They have connected it to Cairo Tower street since it is a pedestrian-friendly area.
They had to assess the best possible ways to navigate the entrance of the bridge from the museum while following the security procedures. The entrance could not come anywhere near the museum, they had to consider the smoothest and best places for the entrance to avoid any inconvenience.

“People are not taking advantage of the amazing opportunity because the river is cutting the pathway. So, all we did is think of a way to connect it,”Abdelkhaleq said. “This was the first step and the main point to be able to understand how to implement a pathway above the Nile River.”
The proposed bridge would be 20meters wide with a length of 500meters from both banks.
Their architectural design plan was inspired by their slogan: “Embracing people, nature and culture.”
All the architects work at various local and international engineering consultancy firms, architecture offices and teach at various universities in Egypt. They have known each other for at least three to 12 years. Some of them have worked together on other projects for other competitions, but this is the first time all five worked together on the same project.
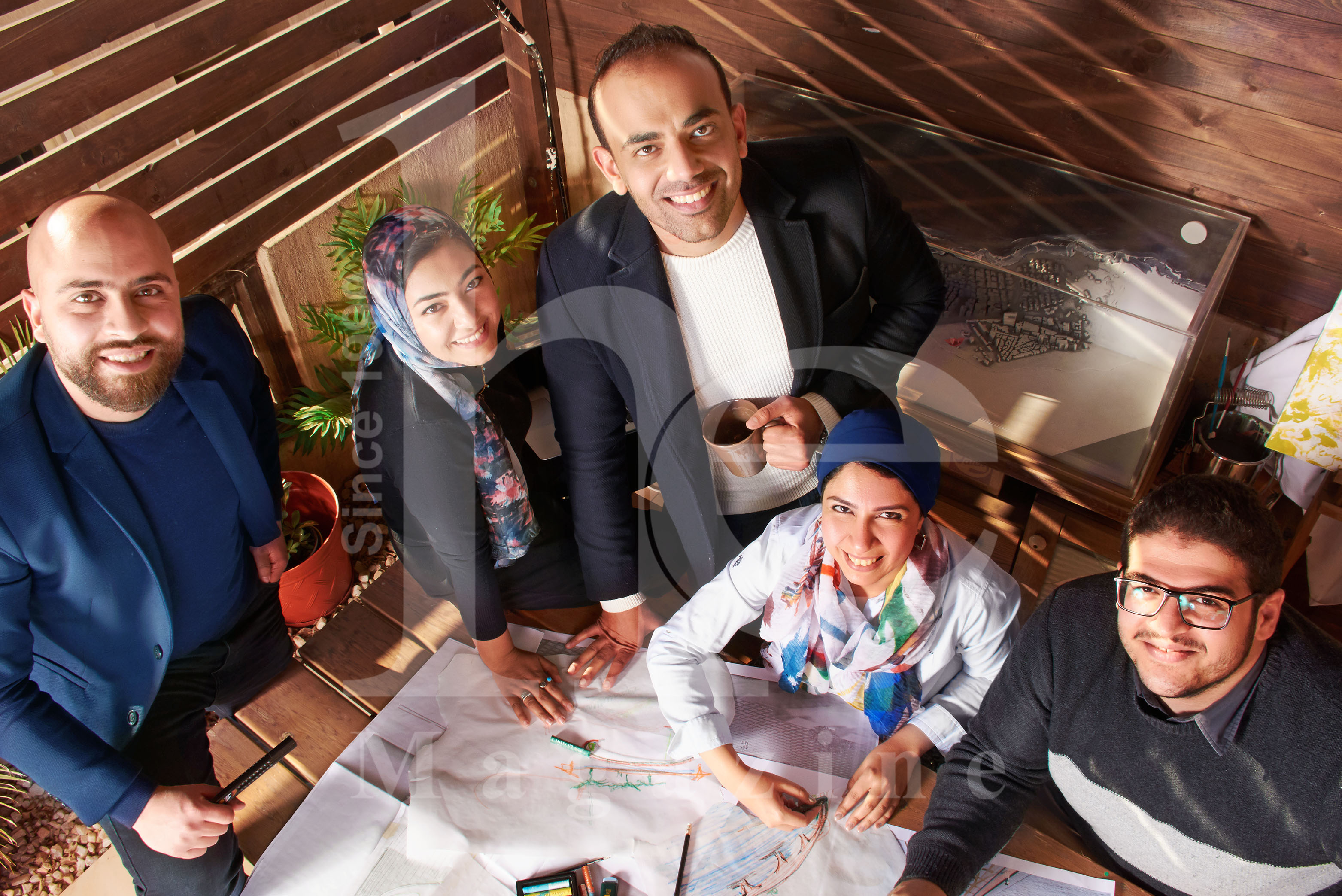
The architects have been working on this project since February 2020 and submitted the project in November 2020. They executed the entire architectural design through Zoom calls. Each one of them has physically checked the project site during the process to be able to discuss their plan. They registered for the competition at the end of January and visited the site for the first time in February when they determined the problem. In March, they started the virtual meetings and got to work.
“A huge part of the project was figuring out what the problem was,”Elewa said.
Roles were not specifically assigned to each person.
“Everyone does everything,”Elgizawy said. “Even if someone specializes in a specific area, we still state all of our opinions,”Zakaria said. “We all eventually have to reach an agreement on the decisions.”
They could spend up to a month deciding on something.
“We did a layer of judgment internally before our work gets judged to the outside world,”Elewa said.
They had a Zoom meeting at 8 p.m. every Saturday from the beginning of the project until the submission deadline where they each presented what they worked on during the week.
“The added pressure of getting our work evaluated in front of each other pushed us tremendously,”Elewa said.

They did this knowing the added risk factor of working the entire year and not winning anything. Their prior experience of participating in other competitions, the significant process of losing and learning, and observing the work of winning teams helped them to understand the criteria of a winning project.
“We did sort of a self-reflection after every competition,”Zakaria said.
They started with 10 different project ideas.
“Our ideas were kind of in a form of a tree with other ideas bursting from the roots,”Elewa said.
They were all honest with each other throughout the whole process while offering constructive criticism and demanding excellence.
“We did not sugarcoat anything,”Zakaria said.
“Criticism was objective, not personal. Ideas were hybrid,”Abdelmawla said.
The idea that had the most votes moved forward.
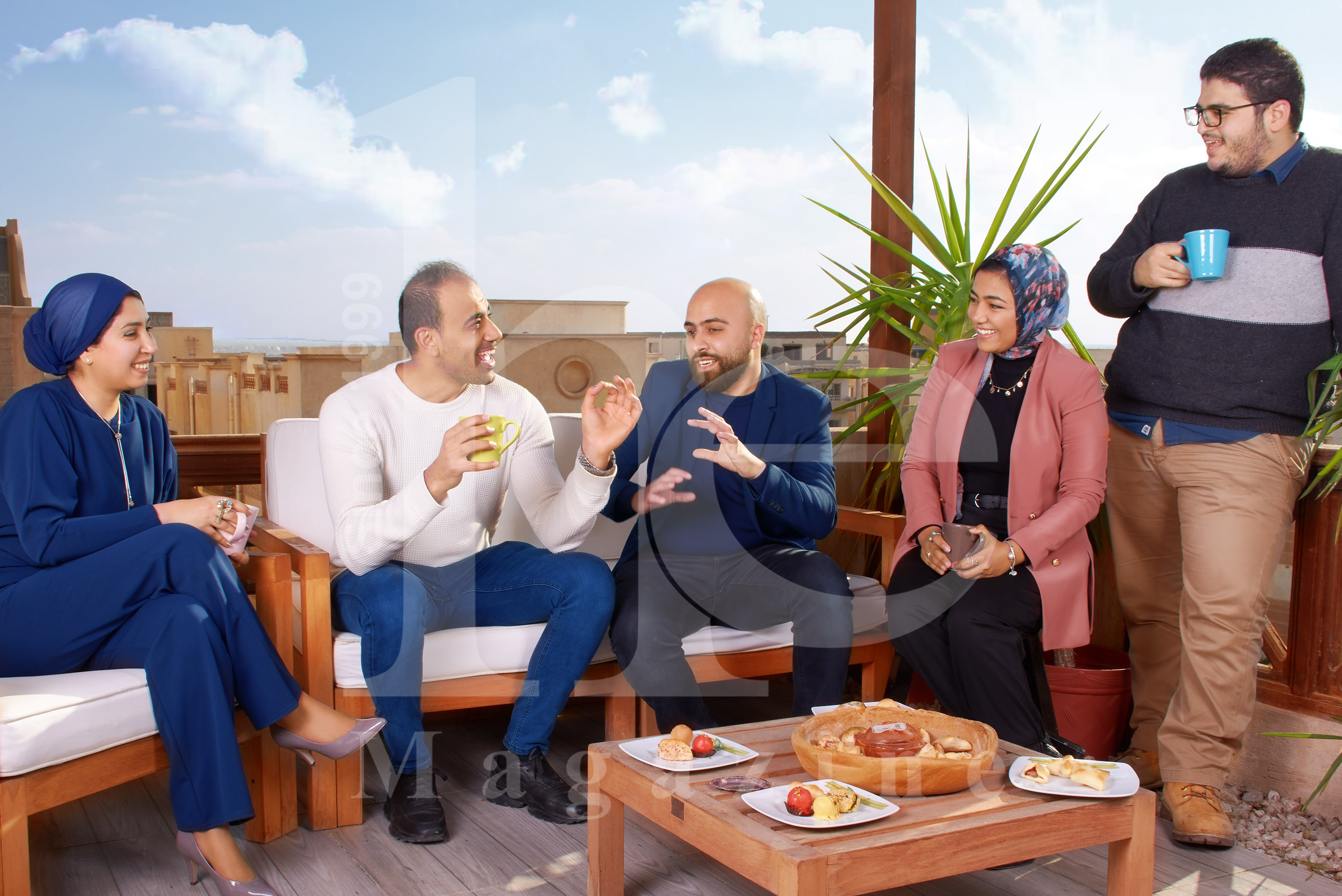
For Elgizawy, the biggest challenge was discussing engineering on Zoom. For Abdelmawla, the biggest challenge was the link between the urban and intimate scale; she didn’t want people to feel like they were walking in a vast area, she didn’t want them to feel lost. This is from where the idea of islands and the canopy trees arose.
“At the beginning, I felt like the site we were working on was difficult with so many challenges and constraints,”Abdelkhaleq said. “When it got too complicated, and we felt like the ideas were slipping, we were able to catch ourselves and take a few steps back while breaking down the work.”
They were constantly thinking about how to connect everything using simple methods, “to implement a minimalistic approach,” as mentioned by Abdelkhaleq.
“We put a general vision for the design, but for me, the success was the clear interpretation. We were astonished and satisfied that our vision was understood by the judges,”Abdelkhaleq continued.
They plan to implement this project on ground in the foreseeable future. They have submitted their project details to the Egyptian prime minister and uploaded their project on the Egyptian presidential website.
