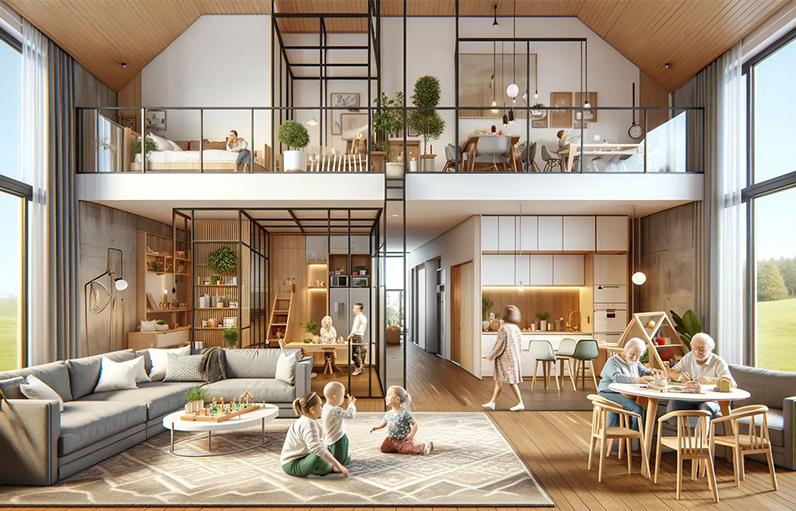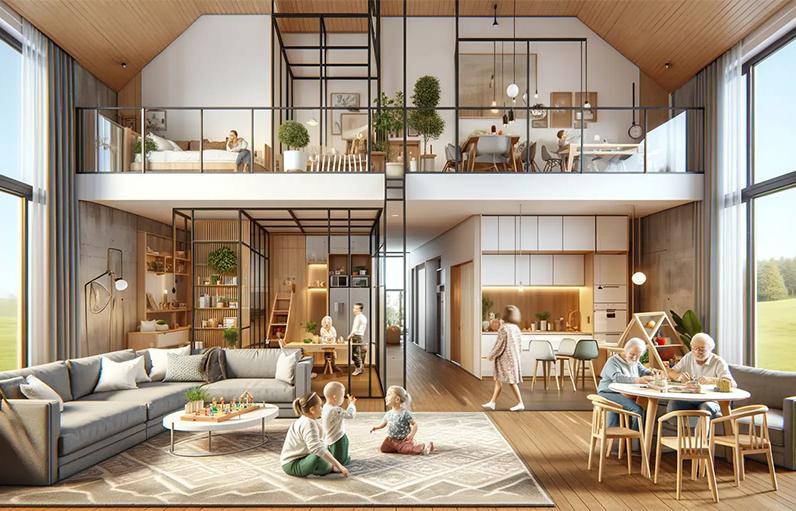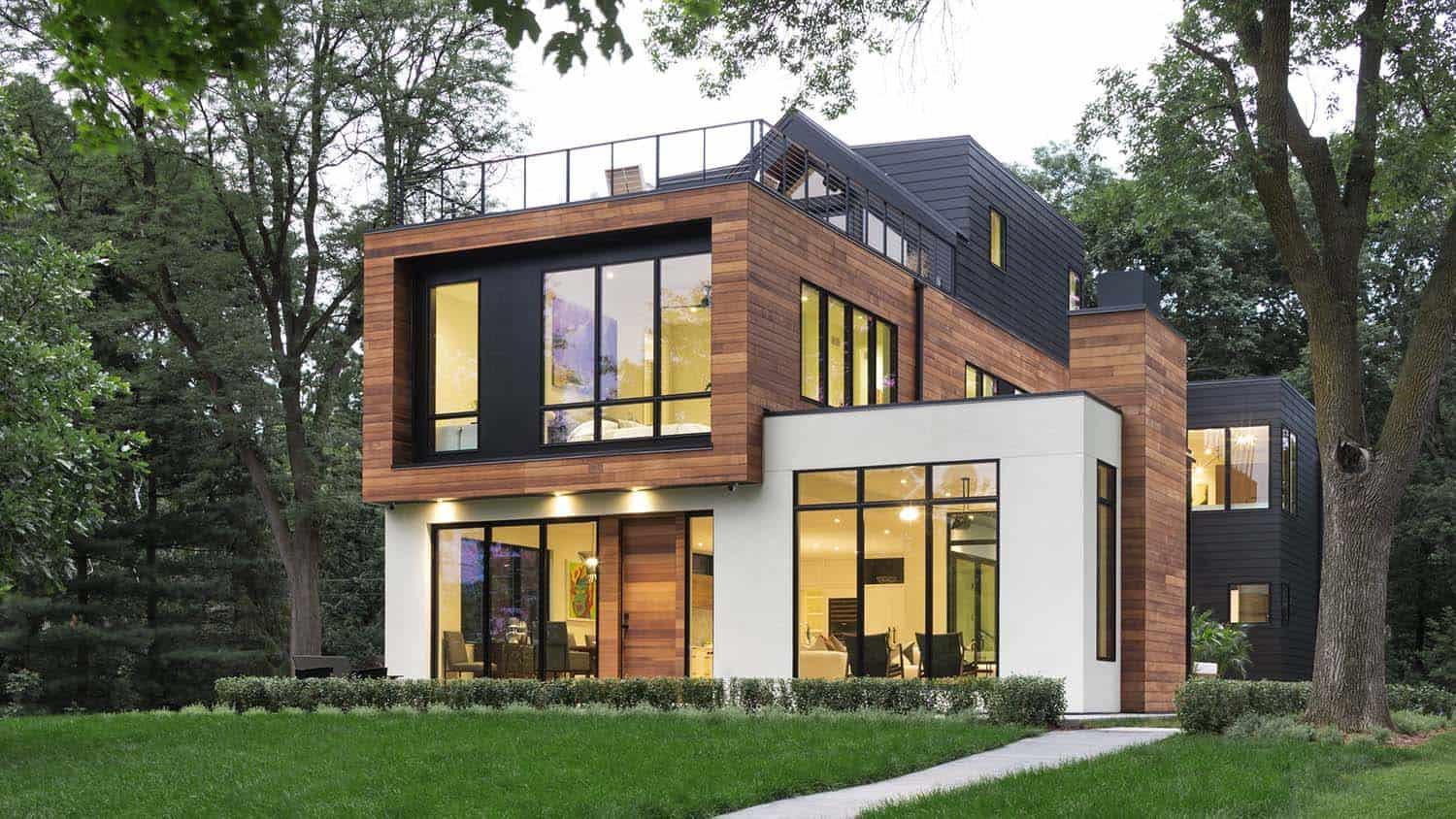
Written by: Mahmoud Demerdash
Date: 2024-05-29
Multigenerational living, where multiple generations of a family reside under one roof, has deep historical roots across various cultures

As the trend of multigenerational living gains traction, more architects and designers are getting involved with creating homes that cater to the needs of families spanning multiple generations. This unique living arrangement, where grandparents, parents, and children share the same household, brings a set of distinct design considerations and challenges. Key among these are flexible layouts, accessibility features, and privacy solutions, all of which are essential to ensure that the home is functional, comfortable, and harmonious for all its inhabitants.
Multigenerational living, where multiple generations of a family reside under one roof, has deep historical roots across various cultures. Traditionally, this living arrangement was common in agricultural societies, where extended families lived together to collectively manage farms and household duties. It has been a long-standing norm in many parts of Asia, Africa, and Southern Europe, driven by cultural values emphasizing family cohesion and mutual support. In the mid-20th century, industrialization and urbanization in Western countries led to a decline in multigenerational households as younger generations moved to urban centers for work.
Rising housing costs, an aging population, and the need for caregiving support drive the growing prevalence of multigenerational households. Families often renovate homes to include separate living quarters for grandparents, or they opt for homes designed with in-law suites or dual master bedrooms. Additionally, economic considerations and the desire for closer familial ties have led to a notable increase in extended families living together in Australia and the United Kingdom. In countries like China and India, where filial piety remains a substantial cultural value, it is common for adult children to live with their parents to provide mutual support and care. These modern adaptations showcase the flexibility and resilience of the multigenerational living model in meeting contemporary challenges while fostering familial bonds.
One of the foremost considerations in designing for multigenerational living is the need for flexible layouts. Flexibility is crucial to accommodate the varying needs of different age groups and the potential for changes in the family structure over time. Open floor plans are a popular choice, as they allow for easy reconfiguration of spaces to suit different activities and preferences. For example, a large common area can be used for family gatherings and social activities, while partitions or movable walls can create private spaces when needed. Designers often incorporate multifunctional rooms that serve different purposes depending on the family’s needs. For example, a room that serves as a playroom for young children can be easily converted into a study or guest room as the children grow older. This adaptability ensures that the home remains relevant and functional as the family dynamic evolves.

Accessibility is another critical aspect of multigenerational home design. As the family includes members of different ages, the home must be accessible to everyone, including elderly family members and those with mobility challenges. This involves incorporating wide doorways, ramps, and stairlifts to accommodate wheelchairs and walkers. In addition, bathrooms and kitchens should be designed with safety and ease of use in mind, including features like grab bars, non-slip flooring, and adjustable height countertops. Single-story living or including a bedroom and full bathroom on the ground floor can significantly enhance accessibility for older adults who may have difficulty navigating stairs. Thoughtful placement of light switches, electrical outlets, and storage areas at accessible heights contributes to a more inclusive and convenient living environment.
While shared spaces are essential for fostering family bonds, privacy is equally crucial in a multigenerational home. Each generation needs its own space to retreat and unwind. Achieving a balance between communal areas and private zones is a delicate task. Designers often employ strategic zoning to create separate living areas within the same home. For instance, having distinct wings or floors for different family units can provide the necessary separation while keeping everyone under one roof. Soundproofing measures, such as insulated walls and double-glazed windows, can enhance privacy by reducing noise transmission between house parts. Additionally, private entrances or separate access points can give family members more independence and reduce the feeling of intrusion.
Beyond these primary factors, there are additional elements to consider in multigenerational home design. Adequate storage solutions are essential to accommodate the belongings of a large household. Outdoor spaces, such as gardens and patios, should be designed to be accessible and enjoyable for all family members. Technology integration, including smart home features, can enhance convenience and security, making it easier to manage the home and communicate with family members.
Designing homes for multigenerational living requires a thoughtful approach that addresses flexibility, accessibility, and privacy. By considering these essential elements, designers can create living spaces that meet the diverse needs of a multigenerational family and enhance their quality of life. As this living arrangement continues to grow in popularity, innovative and inclusive design solutions will play a pivotal role in shaping future homes.





