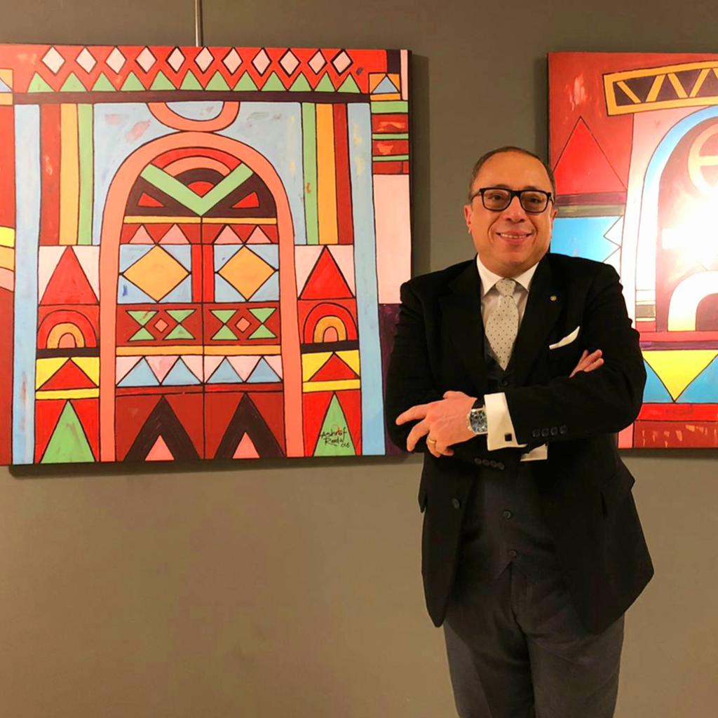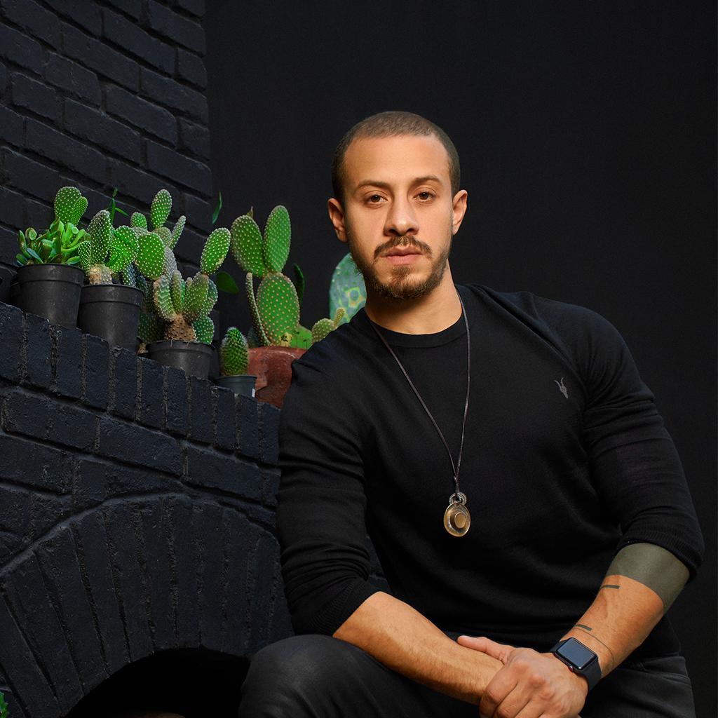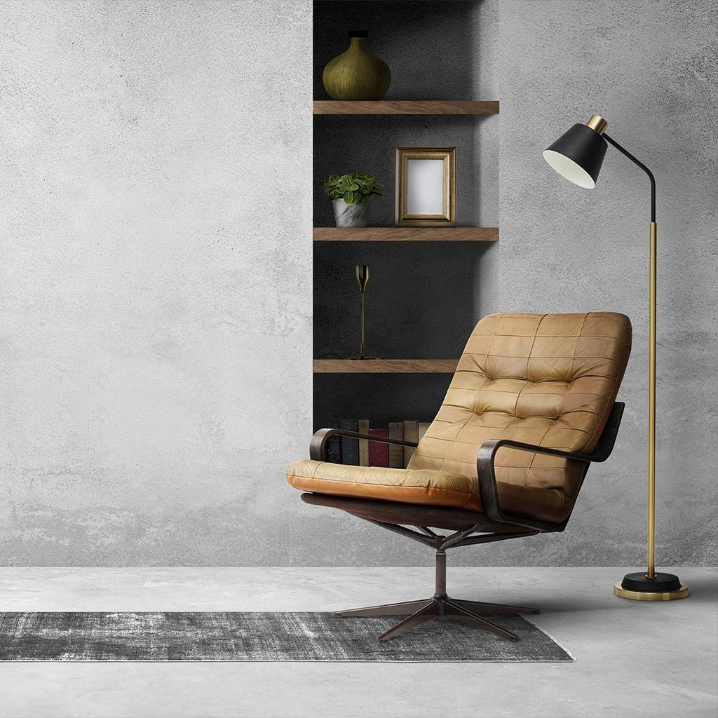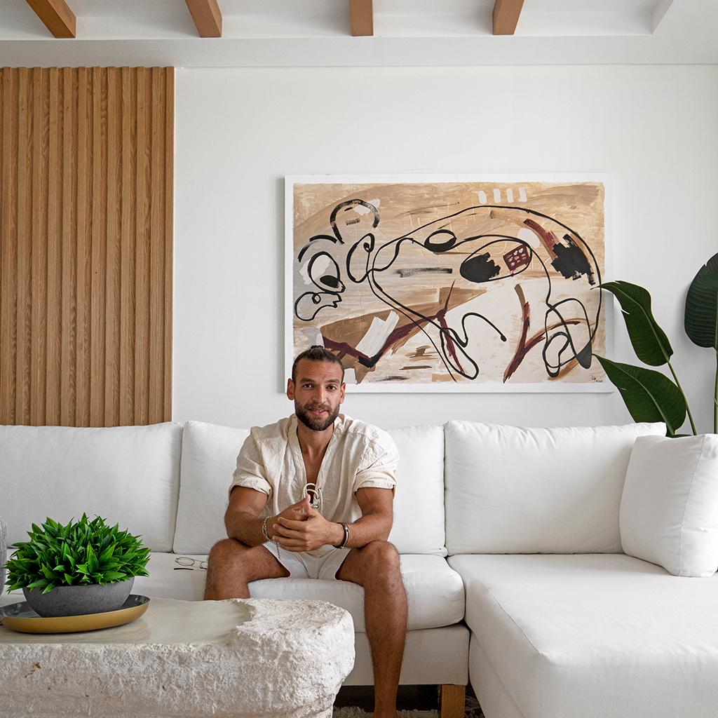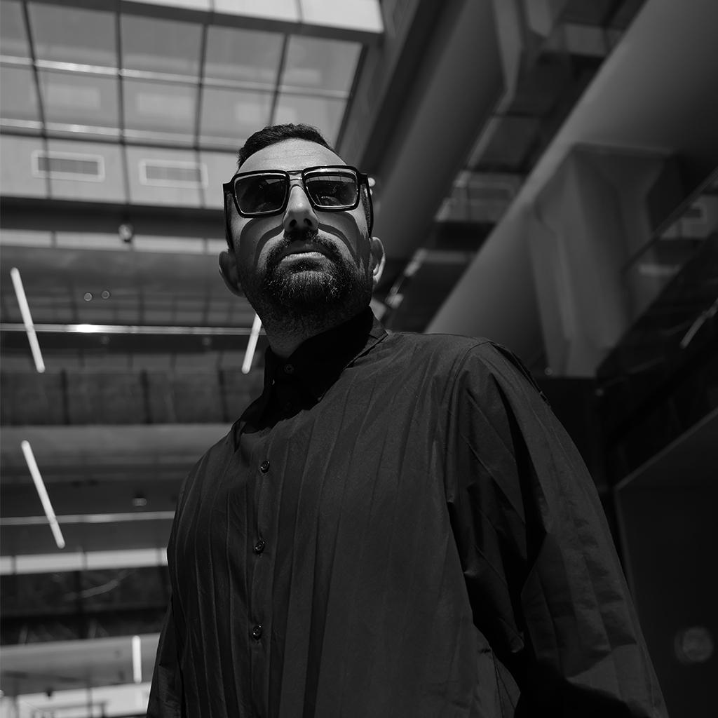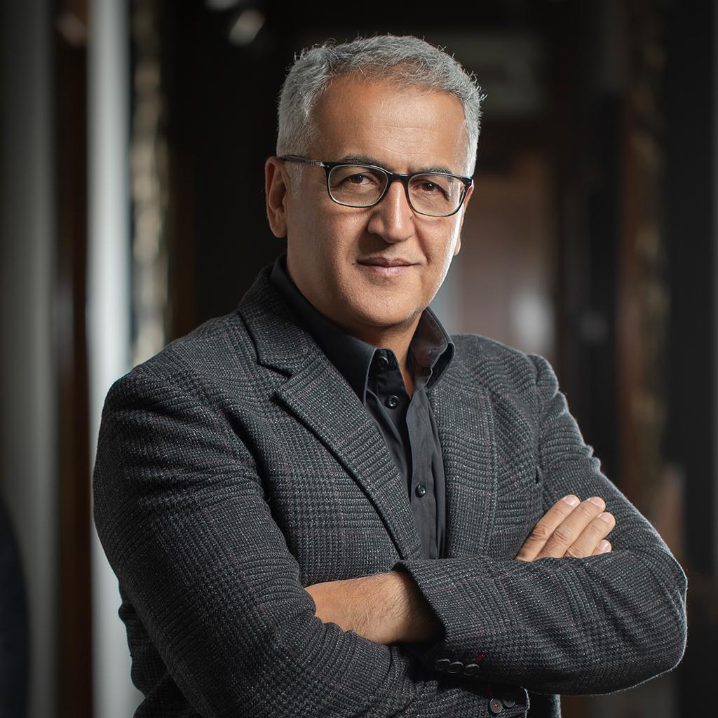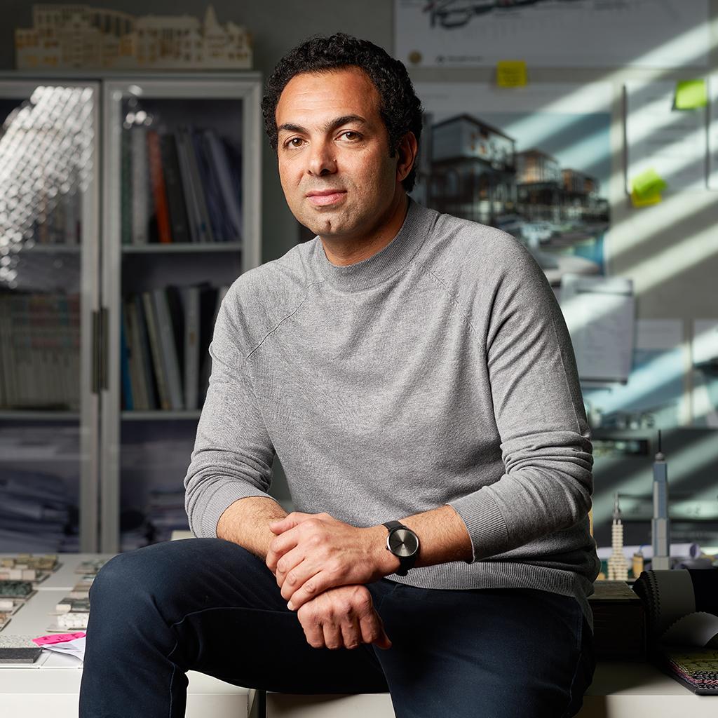
Written by: Yasmeen Ebada
Date: 2021-04-13
Making a mark in New Capital City
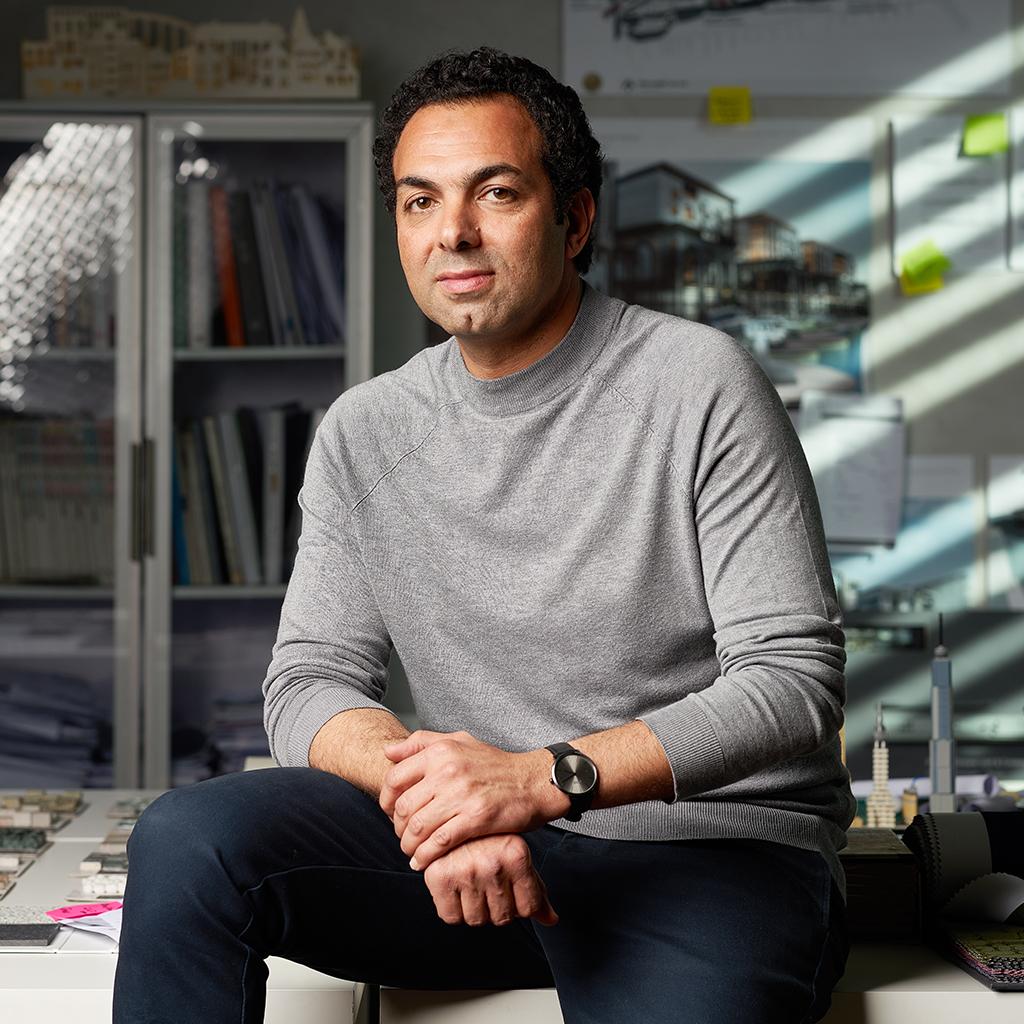
Art Director: Noureldin Selim
Photography: Gearbox Studios Jr
Architect Supervisor: Ahmed Ibrahim
Interview by: Yasmeen Ebada
Architect, Mohamed Talaat, founder of M.T Architects—one of the leading design firms in Egypt today—expands his successful journey and tells us all about it in He Magazine. Undertaking projects in Egypt and abroad in both engineering fields, design, and construction, M.T Architects takes part in architecture, interior design, landscaping, and urban planning, up to construction supervision. Talaat has a distinctive insight about the present and the future, believing that architects carry huge responsibility and that it is their obligation to understand fully what kinds of projects they are executing for every period and choose their architectural drawings accordingly. For example, in the New Capital City, Talaat recognizes that Egypt is entering a new development period.

NEW CAPITAL CITY PROJECTS
The New Capital City: A Global Reflection of the image of Egyptian Architecture.
“The whole world, the media, and the investors are watching what we are designing and building. The world will recognize what we have accomplished. This is a huge responsibility for the engineers, developers, designers, and architects,”Mohamed Talaat said. “What we are doing now will transform Egypt’s image in front of the entire world—positively or negatively.”
Talaat believes that all the eyes will be on the project, so, architects’ work will either be hugely recognized if the project is executed efficiently, or they will go through an endless series of criticism if the project is executed poorly. Either way, the world will be observing.
“Architects must understand that by executing efficient and respectful work, this will enhance the overall global image of Egyptian architecture,”he said. “We want people in the next 100 years to say, ‘look at the rich history of Egyptian architecture.’”
He wants to restore people’s belief and awe in Egyptian architecture that was initially observed throughout history, in the pyramids, the temples, and museums, and make the world believes that it could be implemented again.
“Architects are the ones responsible for what Egypt will look like in the next 1,000 years,”he said.
Talaat is currently working on the architectural design of one of the largest projects in New Capital City: Egypt’s Mosque. The mosque has a capacity of 107,000 people and it is 10,000-meter flat size. When it comes to height, its lowest point is 18 meters, and the highest could reach up to 60 meters. This is the second-largest mosque in the world after the Great Mosque at Mecca. “It was a complicated project in terms of the design because it was difficult for the team to imagine the scale before building the mosque,”Talaat said. “Nothing has ever been done like it in the world in terms of size and shape.”

Design embraces constraints and works to improve conditions for better futures.
The technical details of the architectural design drawings were extremely hard. The team needed to imagine adding a design, choosing a distinctive motif, on a height of 34 meters.
There was only one solution to make this work! After finishing the architectural drawings of the designs, Talaat and his team went to specific places that had a similar height to that of the mosque and hung the designs there, observing how they would look like.
“For example, we found that a design or a motif of a size of 3 meters looks very small when hung on the 18-meter ceiling,”he said. “We started to work in a completely different way. We started understanding the difference in visual scale. We multiplied all our technical drawings by three. We reached a certain conclusion; if we wanted its thickness to appear like 6 centimeters, we made the thickness reach 18 centimeters,”he said.
“The dome is being executed on the ground under a mass of 30 meters with a height of 30 meters,”he said. “A hydraulic system will lift the entire dome from the ground until it gets attached up in its spot because you can’t work with a height of 50 meters with only industrial work.”

Ideal commitment to launching creations with a futuristic, cultured, and original vision.
The largest construction companies, developers, engineers, and architects in Egypt are working on it to be able to execute something of this size, where every portion of the project is big.
“We want this mosque to exist forever,”he said.
The mosque is supposed to be fully executed by the end of June 2021. The main consultant for the project is ECG.
“I am pleased that we are working and collaborating with them in the interior design, development of interfaces, and many other elements in the design,”he said.
When people step out of the elevator, walking out of the minaret, they would be able to see the entirety of the New Capital City from above.
“The whole process is extremely complicated,”he said.
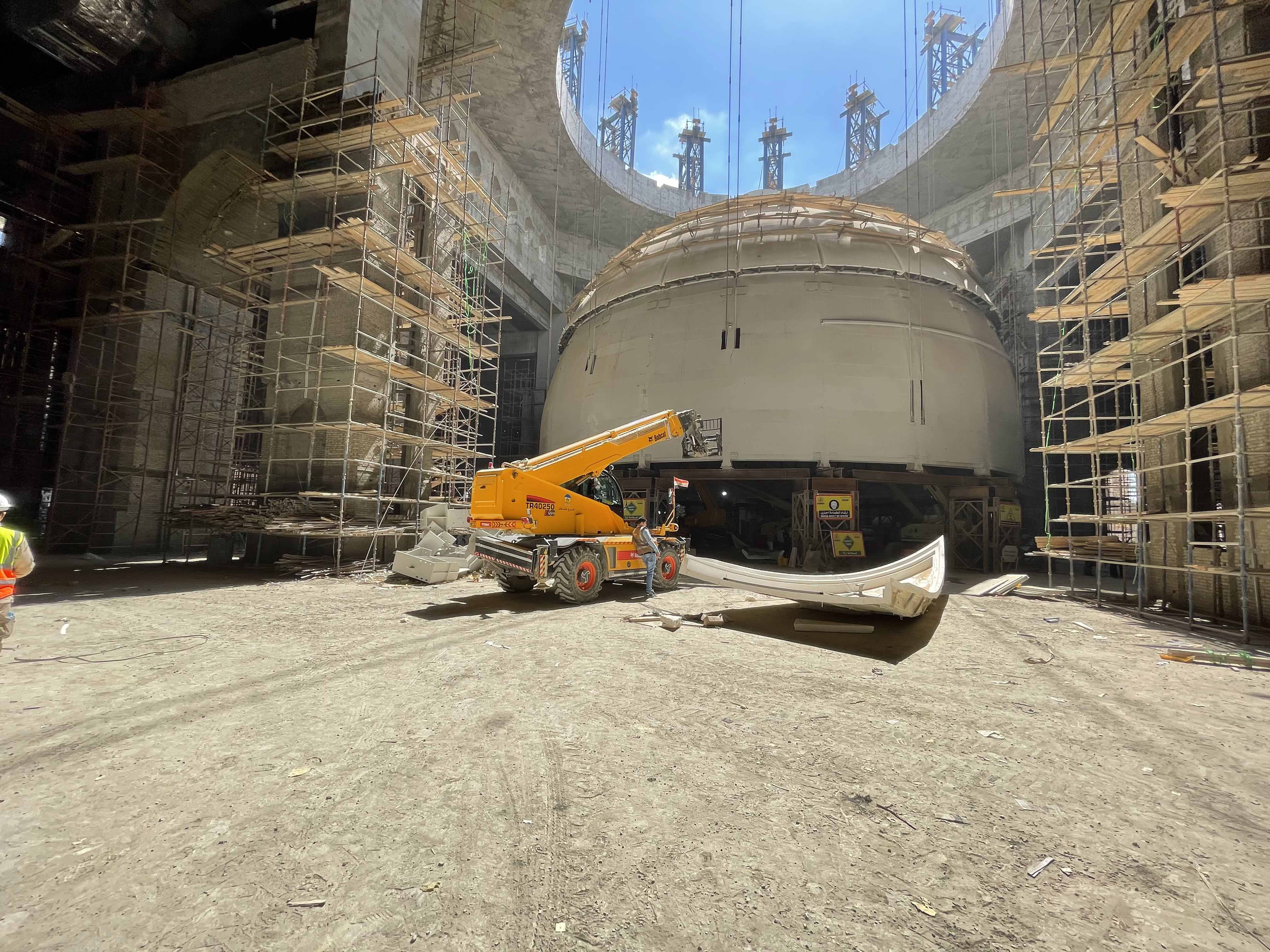
Projects of the century: Leaving a significant mark on the world of architecture.
M.T Architects entered the competition with approximately 22 other architectural firms, and they were one of the firms chosen to work on the project with seven other firms. Their architectural design drawings were presented to the president.
“In the end, we didn’t believe that we were chosen to work on a project of this magnitude. This opportunity comes along once in a lifetime; it would take approximately another 100 or 200 years for another mosque of this size to be executed,”he said.
With all the challenges and hardships that faced for Talaat and his team to enter the competition and proceed, they are very proud of such an experience and perceive “working on a project with such a magnitude as an honor,” as mentioned by Talaat.
“We exerted all our efforts to be able to execute the best architectural design of the mosque,”he said. “In fact, the mosque has received a lot of attention from the president, and the engineering supervision is unreal.”
Talaat and his team are working on many other projects in the city, including the interior design for the new government district. All the government offices will be transferred to the New Capital City.
“The last time any governmental offices were built was at least a century ago, so again, like the mosque, this project won’t be implemented again for at least the next 100 to 200 years,” he said.
They are also working on executing the biggest 6-floor mall in the city with a ground size of 45,000 meters, in addition to executing a few 26-floor towers and a few residential compounds.

NEW CAPITAL CITY ENGINEERING INITIATIVES
Community design: a social practice that supports the activation of physical space in a way that enhances the daily lives of the community.
There are two important orientations that the country is moving toward in engineering and architecture, and those are sustainability and smart solutions. Sustainable architecture is a vague term that can encompass many different building typologies and ideologies. Some cultures have been designing their local homes sustainably for centuries, while others are more recently responding to this need with new urgency. All in all, Projects have to be environmentally friendly in terms of solar energy, water conservation, and the usage of natural materials. Smart solutions have been gaining huge significance as well, connecting the usage of technology to all building systems. Architects and engineers must achieve at least 25% of those two orientations in the New Capital City.
“Control systems will determine where problems happen. This could be in terms of electricity, internet, or water, for example. An entire division in the city will be dedicated to this,”he said.
Some initiatives must entirely compromise sustainable architecture and smart solutions with 100% effectiveness, because it is under the supervision of the New Capital City, while others could be implemented at a lower percentage.

TALAAT’S INPUT ON SMART SOLUTIONS AND SUSTAINABILITY
Though the future of sustainable architecture is still unclear, we can assume that architects will continue to get bolder and more experimental with their creations.
Talaat believes that it is difficult for any architect to achieve 100% sustainability and 100% smart solutions in any project, no matter how big or small it is.
“In my company, we have adopted this strategy in all the designs we work on in Egypt or any other country in the world. We work on so many projects across the globe, and we always try to achieve the highest proportion or percentage possible of those two elements,”he said. “My company started following this route a long time ago.”
They followed this strategy with Jeep services center in Egypt. When the center works with 85% of its energy—which happens twice or three times a year—it uses zero electricity, and therefore, the entire year, they do not waste electricity. They also use solar tubes.

IMPACT OF TECHNOLOGY ON ARCHITECTURE
Technological advancements are pure gold for designers and architects.
Technological impact on architecture comes from various factors. Architects now use many programs and software, like Grasshopper that did not exist before. Before the advancement of technology, architects used to just sketch their designs by hand.
“Those programs have facilitated the design process, so today it happens in an easier, faster, and more prominent manner. In addition, the element of visualization gives you a more genuine perception of the final look,”he said.
Also, there is so much technology in the world that helps in manufacturing materials as well.
“The number of choices in materials could drive architects crazy, but it also pushes them to be creative,”he said.
Another factor that technology has impacted is the execution phase of the projects.
“There are so many different technologies concerning the execution phase that makes you believe that anything that seemed hard or that you were just dreaming of doing in terms of implementation and you felt like it could never be done, could be done. Technology aids the architect in terms of implementing the most challenging projects,”he said.
Talaat believes this has made architects a bit more courageous in terms of taking risks and executing out-of-the-box designs.
Technology is here to enhance and accelerate the human experience.
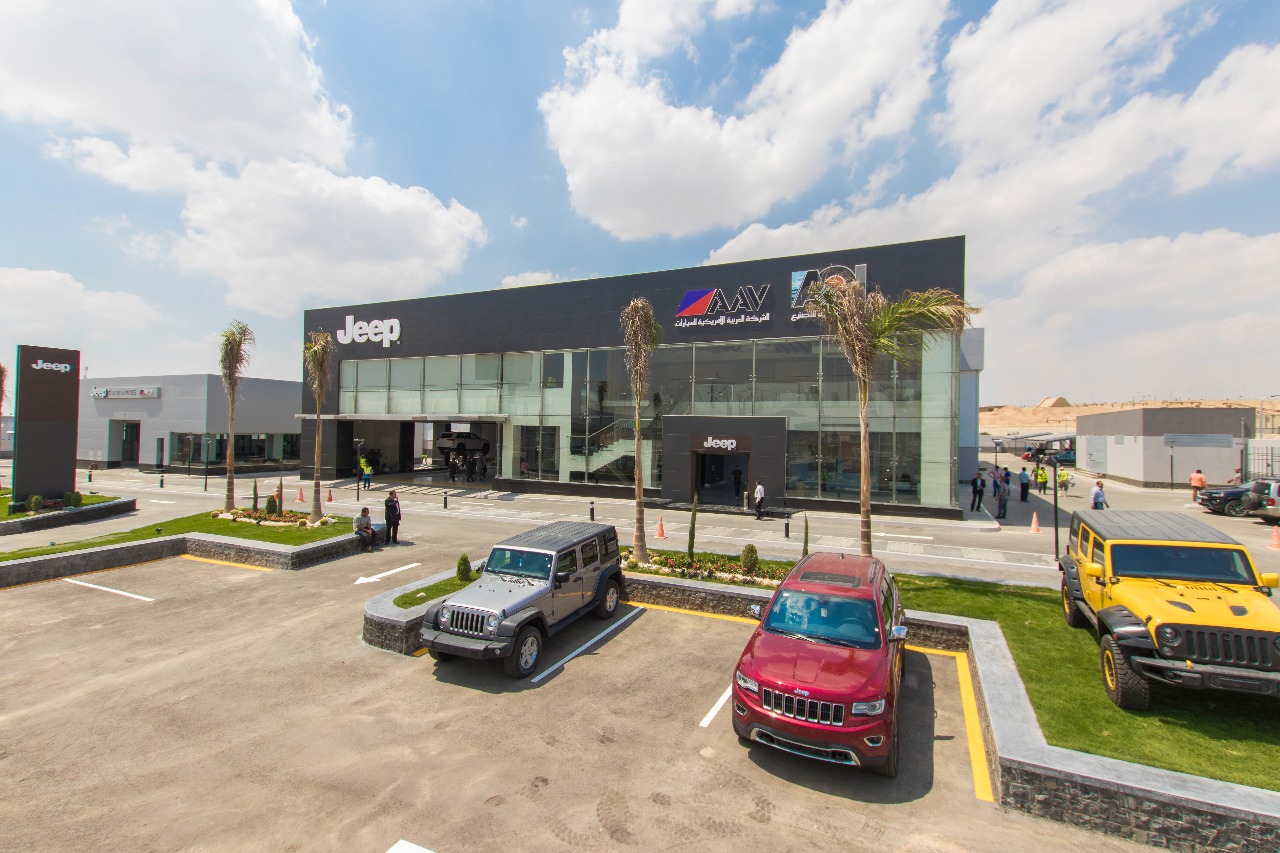
TALAAT’S DESIGN STRATEGY
Working to form connectivity by listening to individuals first.
Talaat emphasizes that there isn’t one right way to do design in general. However, an architect has to implement the functions of any projects first, and then, they could think of aesthetics and luxury.
“The team’s main focus should be on figuring out and implementing the best design that fits the project criteria. It does not have to be the best design in the world, but it has to be the best design that fits this specific project,”he said.
In fact, because of the diversity of choices, it is hard to settle on a specific design.
“Brainstorming the functionality of the project helps to narrow it down a bit. For example, there is a difference between working on a commercial and a residential project,”he said. “The main function of a hospital is to heal people, and therefore, the architect puts that into consideration when designing.”
Talaat and his team make sure to listen and understand all their clients’ needs first before any of the work begins. Based on that, the clients listen to what Talaat recommends as the best strategy in terms of architectural design.
“The mutual collaboration makes the process much more efficient. I don’t think opposing the client is the best strategy. If the client is right and makes valid points, we could start from there. However, if what they are suggesting doesn’t make sense, then we become blunt about it and start guiding them.”
Talaat and his team try to avoid repetition in all their projects, but they do not always succeed.
“Even if I couldn’t achieve 70% sustainability in my designs, then I should try to reach about 20%. You are always striving to achieve something different, but at the same time, your main priority is the benefit of the client,”he said.
Architects have to consider the location where the project is built; they have to be “logical in their thinking and create the best design for this specific spot,”Talaat clarified. He has worked on a variety of projects throughout the years, including classic, modern—smooth and simple designs—, ultra-modern with lots of colors and peculiar shapes, minimal that emphasizes white colors, new eco, art deco, and art nouveau.
Talaat believes that architects could achieve both luxurious and sustainable designs. However, the balance between aesthetics and functionality is what makes a difference.
“You could do something super sustainable and smart in a minimalistic way, and you could also do it in a classic style, contemporary style, or modern style. The important thing is to know how to smartly use it, and to create a functional project,”he said.

FUTURE OF ARCHITECTURE
Beauty isn’t just about aesthetics, it is a message expressed by deep values that generate a feeling of wellness in a person and the environment around them; more concretely, it’s born not only from inspiration, but experimentation on materials, pairing elements, and the know-how of artisans that test and perfect new materialistic solutions.
“I can’t tell you where the future of architecture is heading, but in general, it is heading in every direction,”he said.
There isn’t a certain style that all engineers, architects, and designers are in agreement on and are following, and Talaat believes that this could be a problem.
“It’s a huge debate because many architects want to maintain our heritage and culture through architecture and to maintain what has been built centuries ago. For example, the Islamic architectural designs and the pharaonic designs are apparent in many older places and projects. However, you do not see it now in new projects,” he said.
“For example, downtown Cairo area is full of classic, French, Italian, and Romanian styles, and that does not mean we will follow this style,”he continued.
“We put into consideration the period that we are working in,”he said. “A lot of people argue with me over this because I believe that it is our right and the next generation’s right to do something we think is appropriate for the period we are living in. For example, ultra-modern is popular now, so why not start implementing it? The next generation has a right to see what other countries across the globe are doing and what the future is pushing the world towards in terms of architecture.”
Talaat does not believe architects have a duty to follow the older architecture schools to revive a country’s heritage.
“The idea is creating something for ourselves that fits our environment and the period we are living in. As an architect, I have to go and study the best project that was done in the world and try to do it in my country. I also have to see what the most appropriate project for Egypt is,”he said.
Talaat believes that architects have to keep up with the era that they are living and working in and adjust their work accordingly.
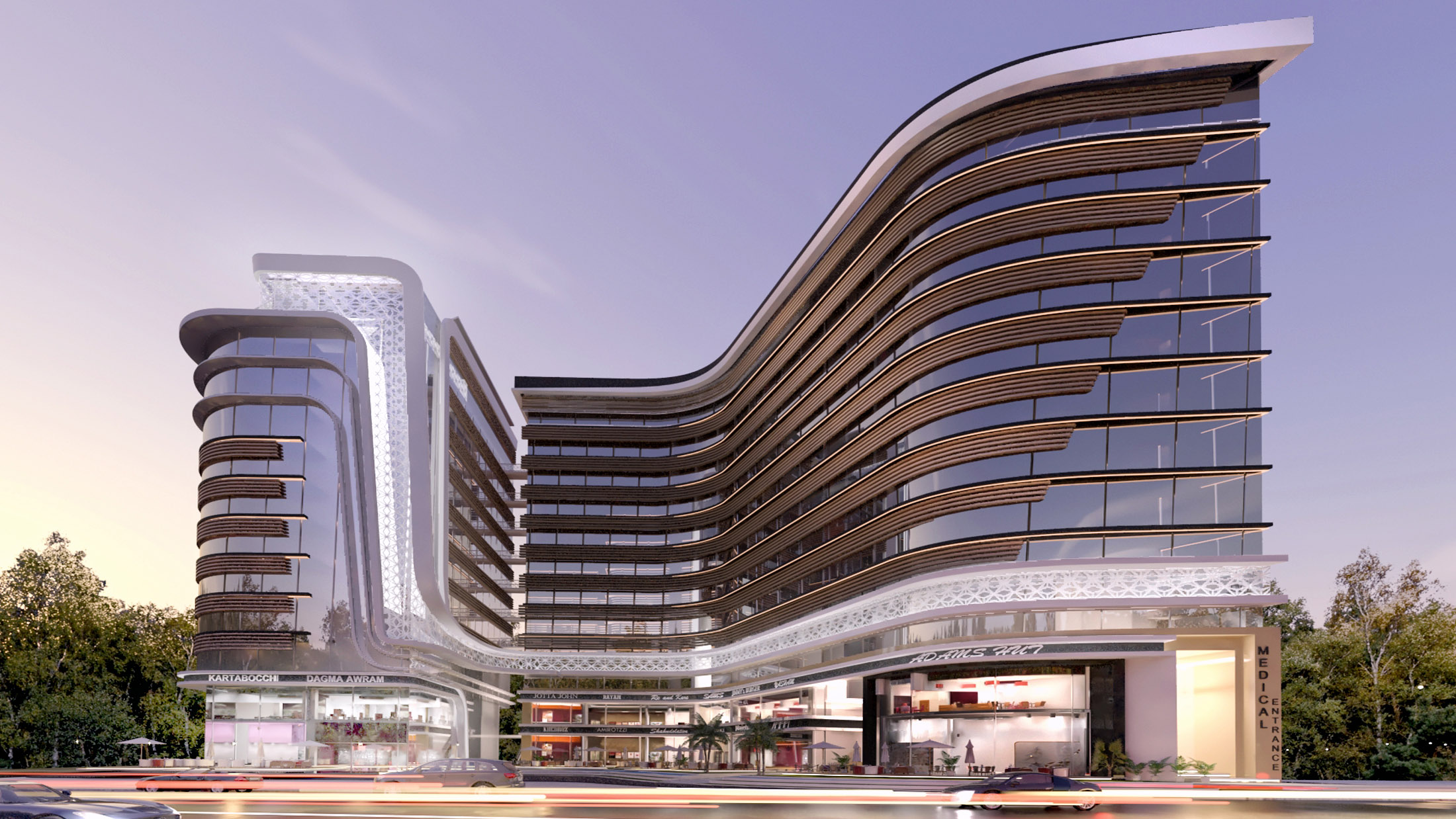
REBRANDING OF TALAAT’S FIRM
How to create a dialogue between the world of design, other sectors, and other contributors from the technical, functional, and artistic realms.
In general, Talaat likes the finishing of any building to look like the top of a pyramid, having a pointed finish, like that of the Big Ben London tower, old churches, the Egyptian pyramids, and the Empire State Building. He believes that some of the best architecture in the world follow this design concept. This is where the idea of the rebranding of his firm logo came from.
“The value of architecture anywhere in the world lies in the finishing,”he said. “The change provides us with the opportunity of explaining this concept to people. We were able to reach something unique, and at the same time, has a real meaning behind it.”
This kind of design is also connected to balance. Usually, buildings or towers are wide from the bottom, and it starts to get narrow as it goes up.

Human-centered design is a critical component; it is a framework for understanding the relationship between people and the physical environment.
