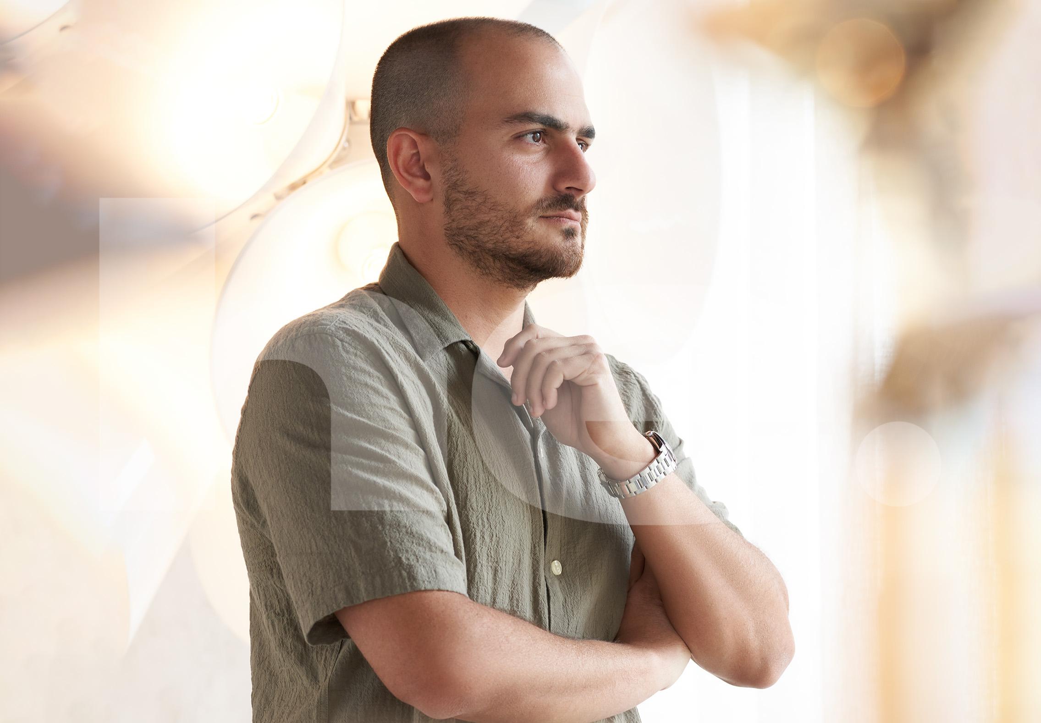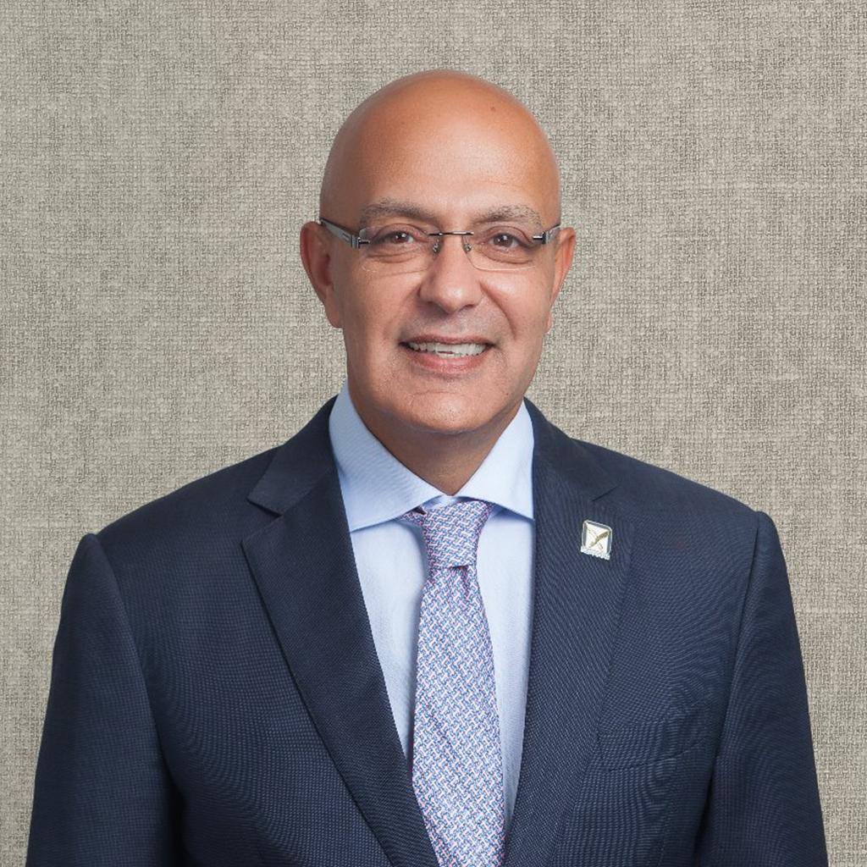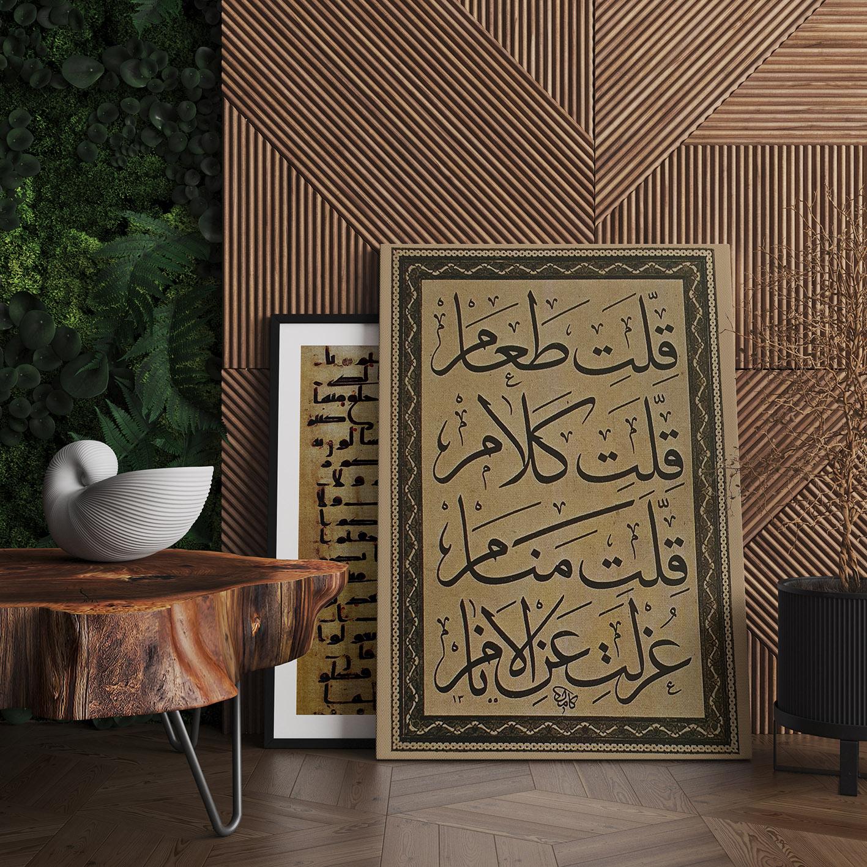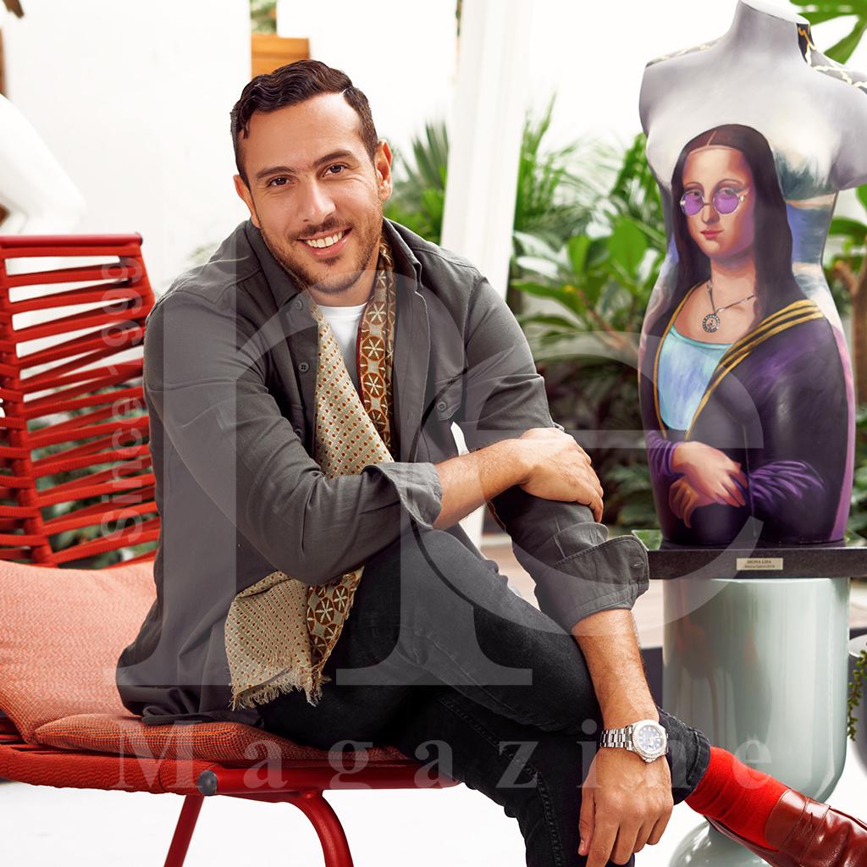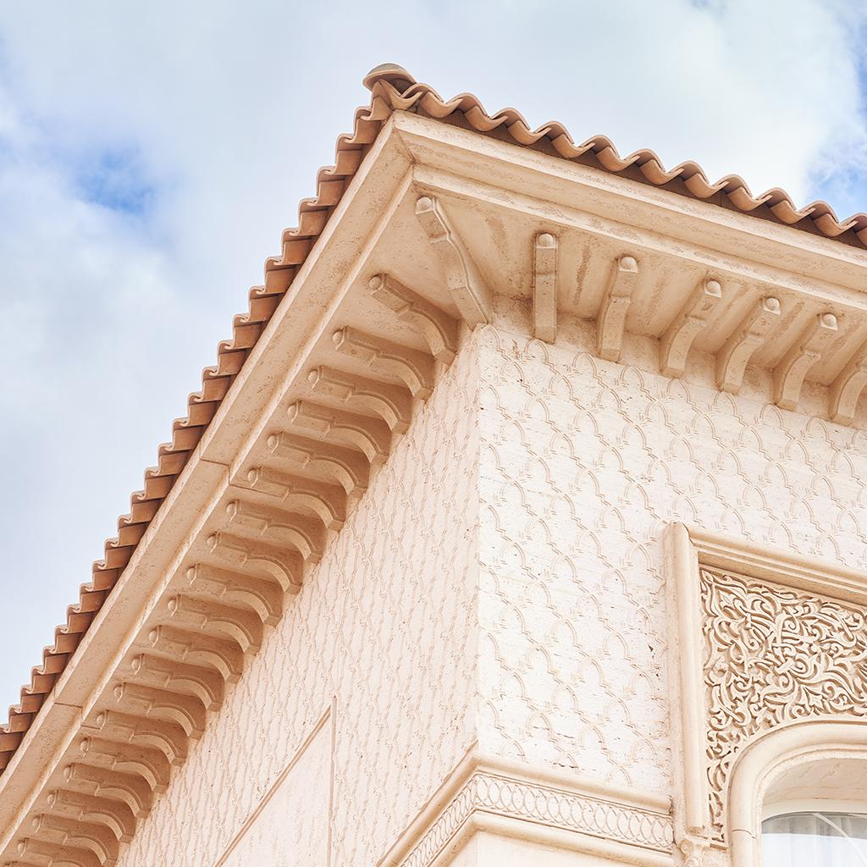
Written by: Yasmeen Ebada
Date: 2021-04-13
Bringing Back the Elegant Islamic Architectural Designs to Life
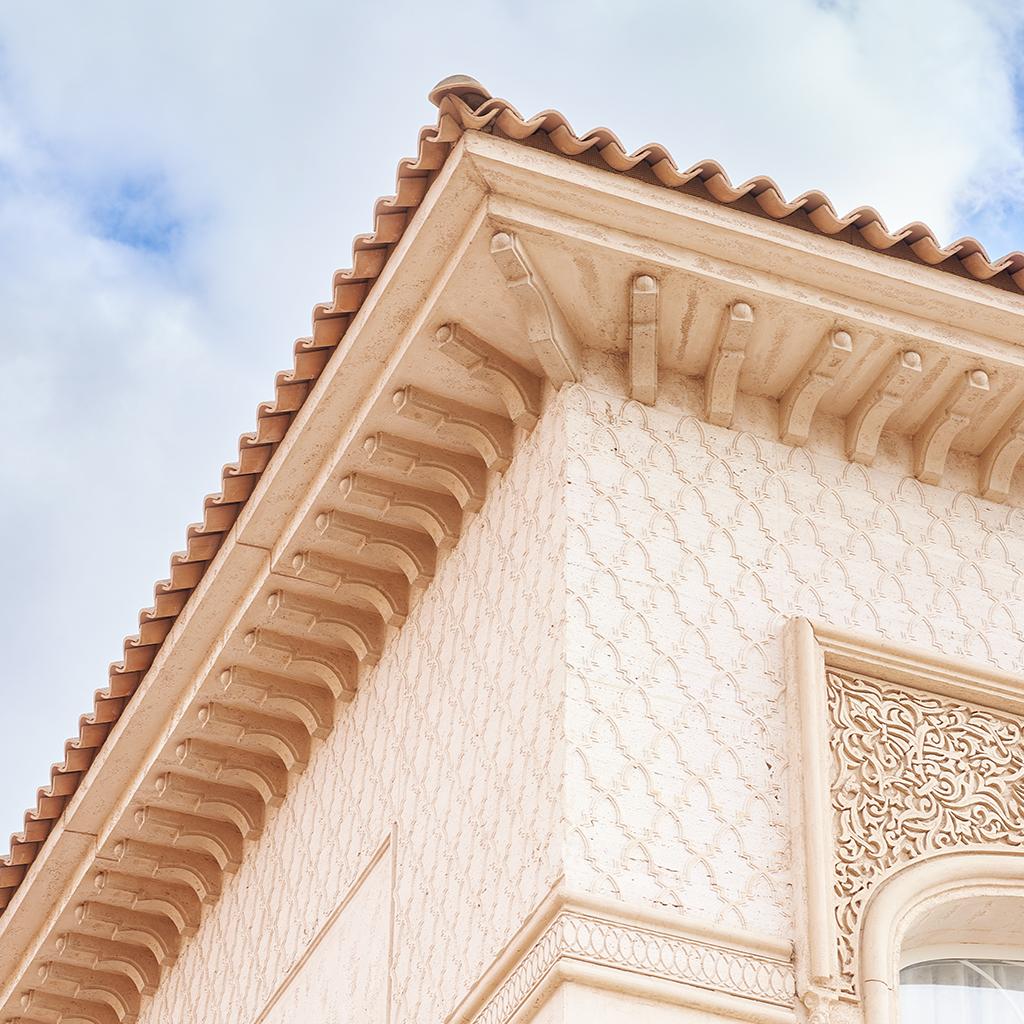
Islamic architectural designs have been embedded in the style of many palaces across the world. The style is appreciated globally, especially in Europe. Europeans understand the value of dignified Islamic architectural designs, and despite being a part of Egyptian heritage, it is not implemented in Egypt as much as the modern and contemporary designs are. Engineer Mohamed Nassif believes that it is imperative that Egyptian architects contrive such worthy designs in their work, and that they have to bring back the richness of Islamic art through their designs.
“Since I have started my career, I have always made sure to add a glimpse of Islamic art in my designs.”
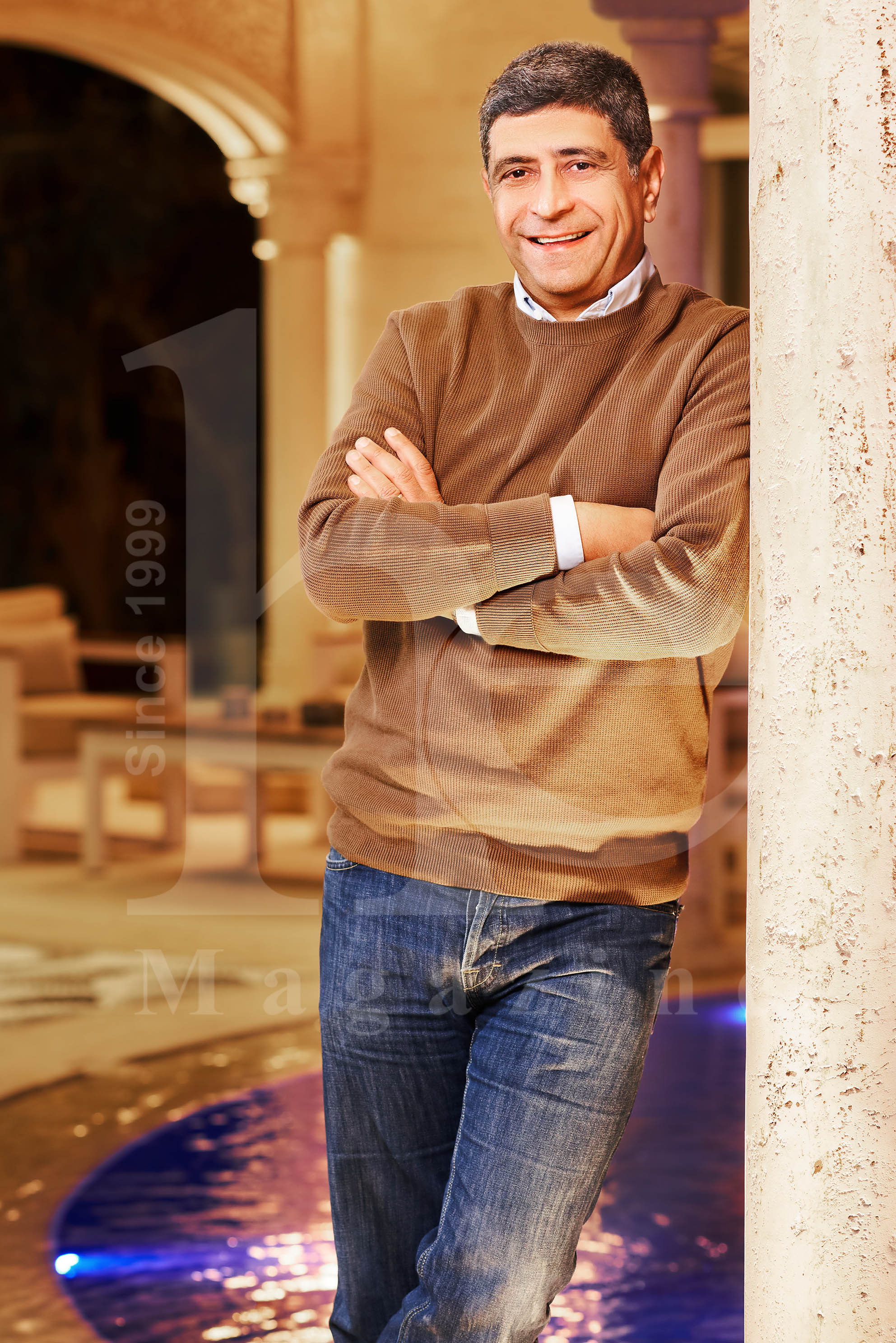
Mohamed Nassif has been a leading pioneer in the architectural business for 36 years. During his early years, after graduating from Cairo University with a bachelor’s degree in engineering (majoring in architecture), he started his design house in 1985 designing several luxurious buildings around Egypt. “To be able to perfect my work later, I knew I needed to start by designing buildings,” Nassif said.
In 1990, he founded El Safwa Construction and Development Company and became the CEO. He designed the Maadi Palace building that got recognized as one of the best architectural buildings in Cairo by Mohamed El Shahed in his “Cairo since 1900” book. Following the key trends, he designed one of the first compounds in Katameya in 1996, El Safwa Resort, and became the chairman of El Safwa Touristic Development.
While designing both, Maadi Palace and El Safwa Resort, Nassif realized that there is a strong need for health and wellness facilities in Egypt. From here, he started thinking about acquiring the Gold’s Gym International franchise in Egypt. He opened his first Gold’s Gym in Maadi Palace in 1997. This location won the best interior design across the world by Gold’s Gym (GG) International. He later expanded by opening the infamous Nile Gold’s Gym in 2000 which also won the Best Interior and Exterior Gym Award by GG International. Finally, and after many expansions, he designed the Gold’s Club in Katameya, winning the Best International Gym Award. To contribute more to health and wellness, he established Gold’s Academy and Gold’s Studio as part of the Gold’s Gym chain in Egypt.

Nassif has always been proud of his heritage, and therefore, he enjoys reflecting the Islamic spirit in the architectural designs of spaces.
“The Islamic civilization is extremely rich, and one of its most important attributes is its architectural art,”he said. “Architectural Islamic art is not valued in Egypt. The problem is that most architects are focusing mainly on modern, Roman, Greek or Mediterranean designs.”
Nassif believes that architectural Islamic art is far richer than any other style. “Architects do not work with the architectural Islamic art enough,”he said.
“Since I started my career, I have always made it a priority to add a hint of Islamic style in my projects,”he said.
He was allured by this style, as earlier in his career, he recognized that international architectural offices were using architectural Islamic art in their work.
“As Egyptians, we need to revamp the Islamic spirit again in our designs, so it does not disappear completely. It is a shame that other countries such as Spain, Turkey, and India value it more than we do when it’s right here at our doorsteps,”he said.

Nassif said that talented architects should start harmonizing the architectural Islamic artwork with a modern style. This is precisely what he worked on while designing the private residence below.
“Since architectural Islamic art is a part of our Egyptian culture, architects should develop it and use it instead of copying other designs,”he said.
Consequently, he wanted the design of this house to be drenched in architectural Islamic art to revamp the richness of Islamic civilization. The entire three-floor house is filled with Islamic drawing patterns from the inside to the outside; this includes the marble floorings, the paintings on the walls, and even the simplest items like coasters. All the material used for the furniture and floorings that Nassif imported have traces of an Islamic soul. Azmaldo stone and mosaic tiles were also used.
Parts of the house designs, including the kitchens, are designed in a modern style, and some of the furniture, like the chairs, couches, and sofas are modern as well, but Nassif added traces of Islamic art to the area and other furniture pieces to give the desired atmosphere.

There are two different schools of architectural Islamic designs: 1) the usage of various colors in the design, and 2) the usage of light colors with a lot of Islamic ornament. The house design follows the latter.
“Since the house has so much design work, I chose one color for the entire house, so it is not so hard on the eyes. I liked to use the motifs that are available in lighter and calmer colors because, at the end of the day, this is a house,” he said.
Most of the Islamic designs of the house are handmade and most of the materials used are natural. The entire house is filled with four different Islamic patterns and is found everywhere from the walls to the tables, to the ceilings and the doors. The Iranian and Egyptian carpets are also handmade.
The main floor includes the dining room, modern-style kitchen with hints of Islamic art, living room, and guest space. The entrance door is green and patterned in circular shapes following the Islamic design. The handmade partitions on the marble ground have the famous geometric Islamic star surrounded by various square shapes with brown and grey colors. A similar handmade partition is found across all the marble floors.
The modern kitchen and the family living room are designed in a certain way, allowing good penetration of natural sunlight. Plenty of plants are planted in the family living room as well. To fit Islamic art standards, the plants are long and thin. On a different note, the windows in the entire house are modern.
“You could make the house functional in any way you want,”he said. “I made the modern style functional while adding Islamic traces of art.”

It is important to understand that the Islamic style is entrenched in long heights, and therefore, the wooden ceiling is super high. It is one of the first things you notice when you enter the house. The light beige-colored wooden ceiling is another popular element of the Islamic style and is also found in many palaces. All columns in the house are made with natural travertine stone. Big blocks of travertine stones were imported from Turkey, but they were assembled and designed in handmade Islamic pattern at workshops in Egypt. The marble was also imported from Turkey as the travertine stones were from adjacent mountains.
“That is why they match,”said Nassif.
Most ancient civilizations used travertine stone when they built palaces. The two most popular countries that use this kind of stone are Turkey and Italy. Columns—long and thin— are also popular elements of architectural Islamic art.
“All these Islamic motifs are available. I didn’t invent them. They are already existing. I am just bringing them to life,”Nassif said.
The Islamic style is always “elegant,”as Nassif mentioned, and is “focused on height and thinness.”It is the opposite of the Roman style, which is thicker and shorter.
“The greatness of the Islamic style lies in the structure that involves long height and thinness,”he said.

The woods used across the house are made of ash that is imported from Austria. Pine and teak are used for the outdoors. The ash is chosen because of its light beige color that also matches the natural stones and marble colors. It is used on the main floor, including the sliding kitchen door and the bathroom door, which comprise the famous Islamic star design. Arrowwood is used downstairs, on the guest floor.
All the materials in the house are used with Islamic motifs. Most of the furniture is designed or picked to match the theme of the house. For example, they used natural mother of pearls to create modern Islamic patterns on the tables, chairs, and even the legs of the chairs to indulge in the work. All the Islamic designs are handmade. Original Egyptian fabrics are used for the curtains with handmade Islamic design embroidery. The cushion pillow pieces and the cushion designs on the wall are also embroidered with Islamic patterns. Even the coasters imported from Spain have Islamic patterns. Most of the motifs and materials in the house are imported from Spain, Morocco, Turkey, India, and Iran, but the Islamic design itself is made in Egypt.
Nassif stated that one of the greatest things about Islamic styles is that all the designs blend in harmony.
“You could find 20 different Islamic patterns in one Islamic space, but they all match together. They do not disturb each other; in fact, they complete each other,”he said.
In the garden, the iron forge is covered with handmade Islamic designs.
“People who live in residential compounds usually adopt French style designs for their ferforje,”he said. “We used an Islamic style so that it could match the entire house. The whole point is to make all of the designs function together.”
They added old-fashioned Islamic designs because it is rich, and it lasts longer.
“Handmade work has so much more value than any other, and the older it gets, the richer it becomes and the more expensive it turns out to be. Therefore, its value keeps increasing,”he said.
The bathrooms include handmade mosaic tile work and Moroccan Zellige tiles. Different colors are used and the pieces are placed together to form elaborate geometric motifs. This is very expensive yet gives the desired sophisticated style. The Moroccan Zellige tiles are made from non-refined natural clay extracted from Fez, Morocco. The glazed pieces are cut into endless designs and sizes. Each tile is unique.

On the guest floor, the living room is found on the right of the outdoor garden where the hot jacuzzi and all the wonderful greenery take place. They are mostly bamboo and areca palm trees, carefully chosen because of their height and thinness. In addition, teak wood fills up that space; it is chosen for its durability, as it bears humidity and water, and could hardly get affected by exterior factors. It is a popular kind of wood used in the outdoor spaces. The South African teak wood is separated from each other, providing some gaps; so, the water goes in between the wood and straight down the drainage. The same wood is put in the exact same way, next to the outdoor pool to serve the same purpose. Also, wood is not slippery, so it is very efficient to use.
“You have to choose the right materials that can last longer and could be used for the right functions,”he said.
In the bathroom shower, Nassif built a raised floor tile for the sole purpose of the drainage as well.
On the guest floor, Nassif has placed lit candles in the hallways to reflect the architectural Islamic art in every corner. This was also done in other palaces back in the day. On that floor, lies the laundry room. Nassif built a laundry chute so that the residents of the house could throw their laundry in it from a specific room upstairs, and therefore, they do not need to go downstairs to drop their laundry.
According to Nassif, one of the most difficult challenges was building the stairs because it was also handmade. They received the stones as blocks and then they handmade the designs. They cut the blocks at the workshops to fit the specified measurements. They used travertine stone for the column by the stairs because it is the best material for palaces.
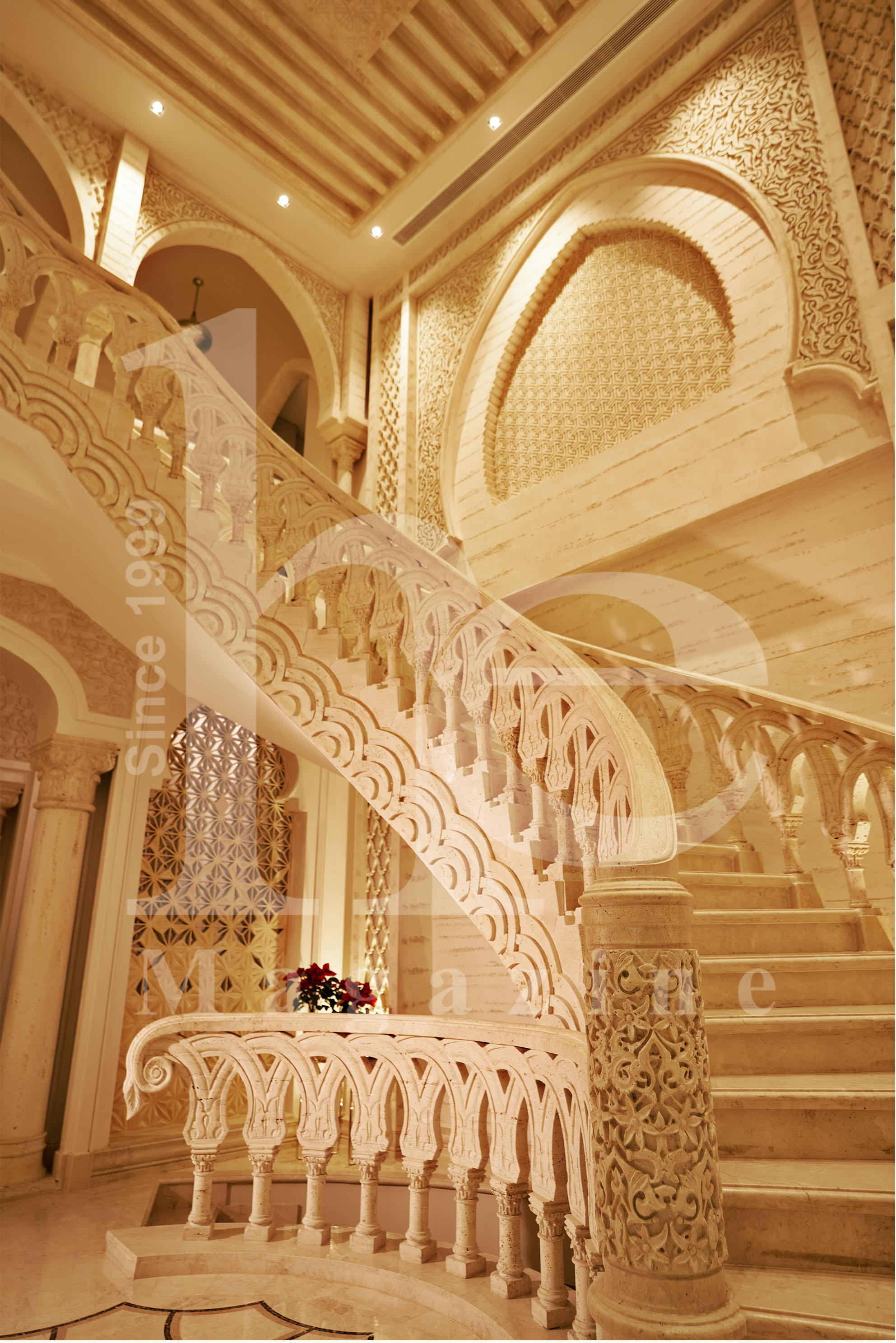
“Everywhere across the world—for example, in Rome— they use the travertine material in the palaces,”he said. “The natural look gives you an antique feel.”
All the handmade stones have enough spaces between them to maintain high quality. To make sure the execution comes out exactly how he wants, they have finished the drawing first, then they printed the first scale, and finally, they created a model of the actual design of the stone using wood. Lastly, they sent this model to the manufactures so they could execute the replica. Every piece of block was sent to a specific place.
“We have the laborers that could do this work in Egypt, but this kind of work is not demanded by many, and even the laborers who are interested in it are above 85 years old, so it is gradually vanishing.”
There are some materials imported from abroad like the Moroccan tiles because we do not have the required know-how of manufacturing them in Egypt. The architectural details took almost one year to be drawn, and it took two years to finish all the handmade work in the house.
“The workers were Egyptians, Syrians, and Moroccans. We wanted to gather many talents from various places to be able to execute something this rich,”he said.

As illustrated, material of the highest quality is used in the finishing of the house. For example, the aluminum used for the arched top window in the living room and the bedroom floor is from Schüco International KG. Travertine stones are used for the arches by the stairs. Some materials are used as they initially are, like the travertine stone, while others, such as the motifs on the second floor are sculpted, and the travertine stone powder is used for the bonding stage with chemicals and the white cement. The travertine stone powder is chosen to provide matching colors.
“This took a tremendous amount of effort,”he said.
He knew all the problems that he could have potentially encountered, and therefore, solved those problems during the architectural design stage to avoid facing them during the execution phase. The brick-like ceiling on the second floor is made from natural mud, and the VRV air conditioner side grill follows an Islamic pattern. The latest technology is used in the house, while still preserving Islamic art.

The outdoor swimming pool comprises hydro technology.The Islamic pattern is seen in the emerging shades of blue and green colors, reflecting a teal color. The pool is surrounded by travertine stone, natural stones from mountains in Egypt, Egyptian Triesta stones, Moroccan Zellig, ceramic, steel, Turkish marble, and teak wood— where the swimming pool’s drainage room is found underneath. The travertine stone water fountain embraces the famous Islamic star shape with the Moroccan tiles. Next to the fishpond, the walkway is made of natural pebbles with an artistic Islamic design. The greenery there gives a sensual touch, especially with the Lilium flowers. Nassif also built an outdoor counter bar with full kitchen utilities to be used for the outdoor cooking or grilling, in addition to an indoor glass living room. The entire pool is covered with an Islamic patterned dome.
“The most important thing is the durability of the material used. When I build things, I don’t just use one big piece of stone, but, I use several pieces together to fill the space,”he said. “If you use one big piece, the stone could crack,”he said. “The pieces need to have enough space to stretch.”
So much thought was put behind the choices of the materials used in the house.
“It is not only about using the best materials, but you also have to match the right idea to the materials that suit it and assign them together to fit in a convenient place. For example, if you get natural stones from the mountains and use them outdoors, they will work well because those stones are accustomed to the heat.”


