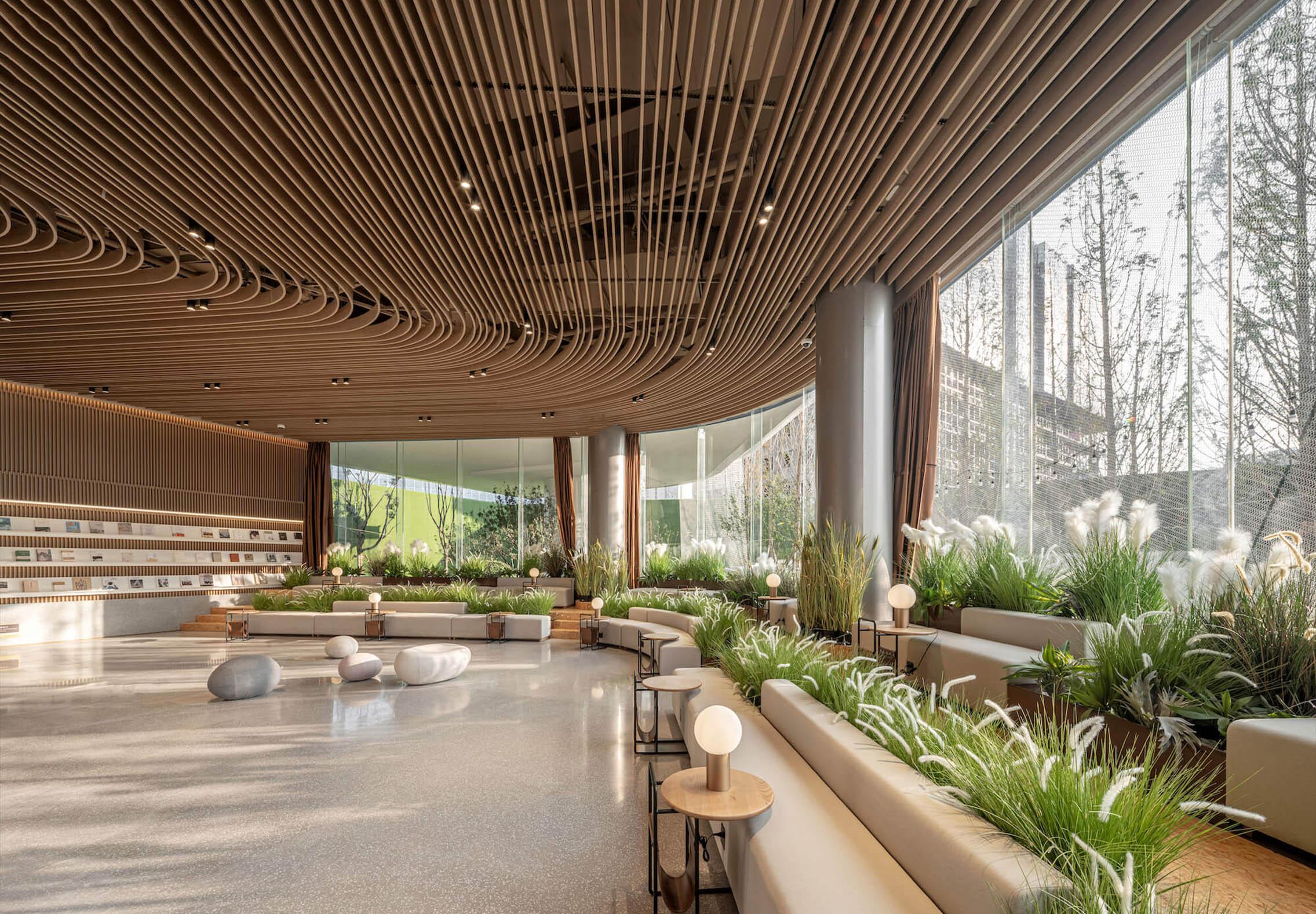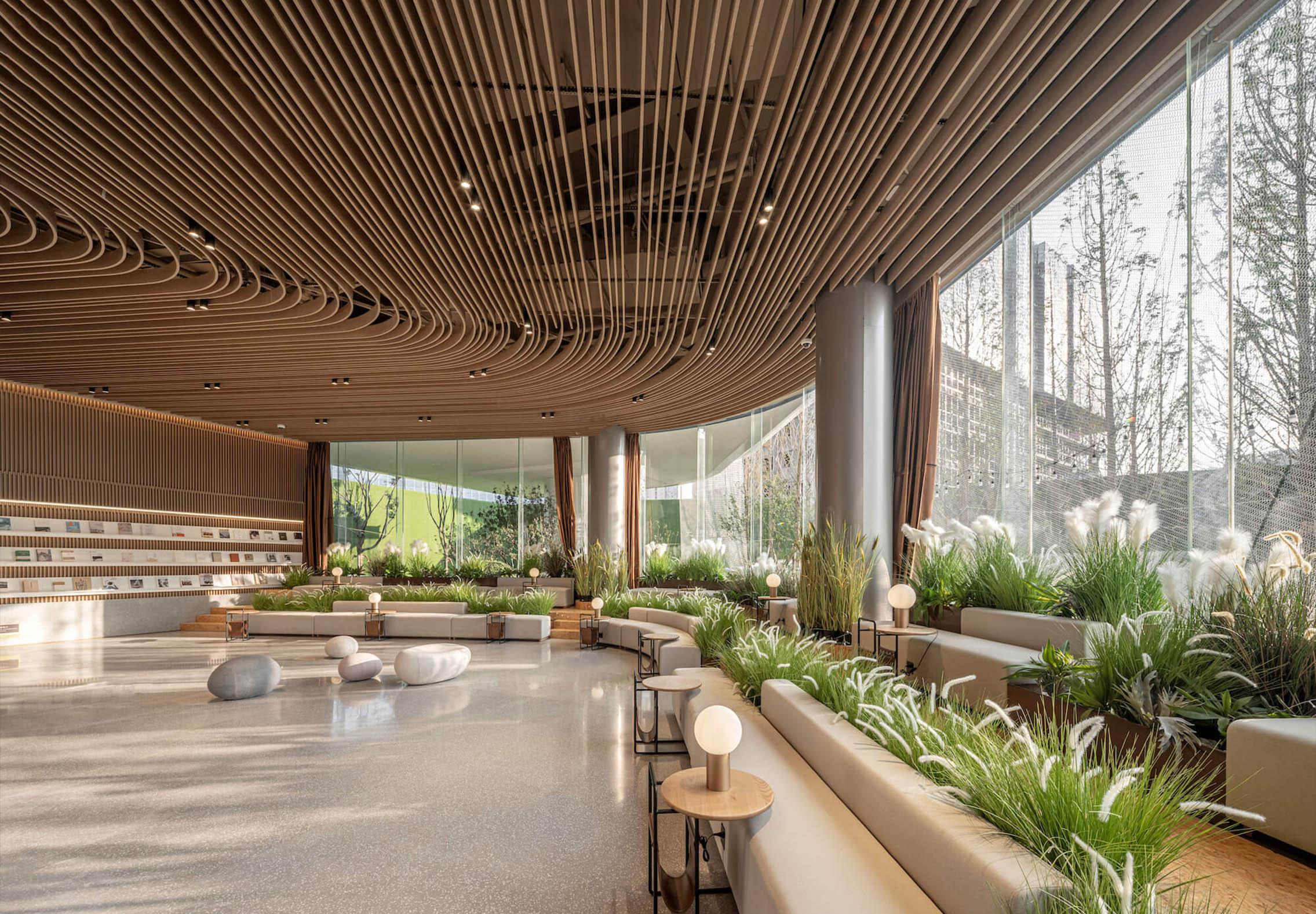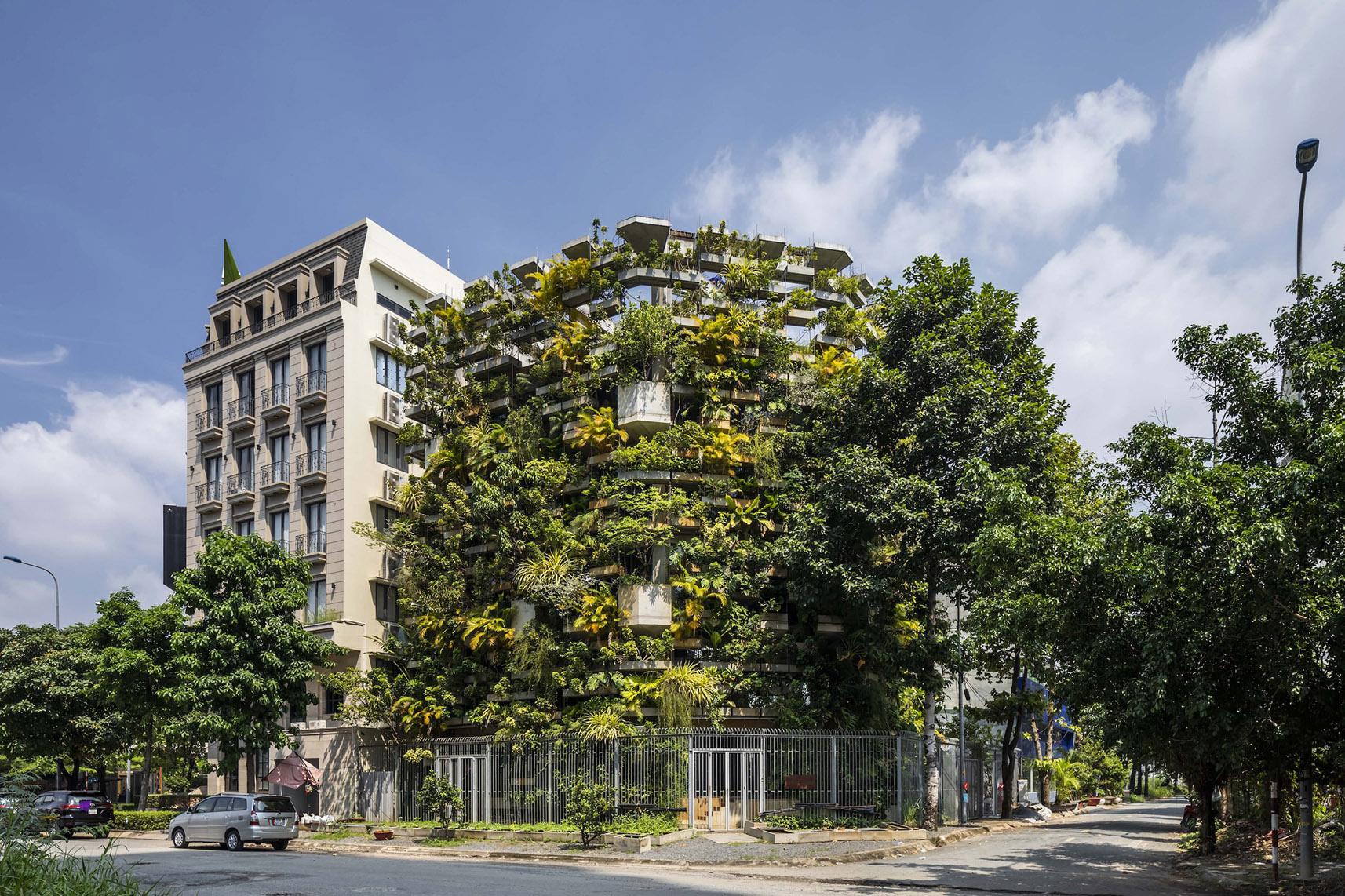
Written by: Farah Hassan
Date: 2023-06-13
The long overdue transformation of biophilic architecture

Climate change is believed to be the oldest and greatest danger to global economic, social, and environmental stability in history as recorded, with mild to severe disruptions affecting populations around the world with inconsistent adaptability, mitigation, and resistance. The interaction between man and nature, as well as the relationship between architecture and the environment, is constantly renewed, and building developed within the nature based designs offers a specific form of poetic investigation, as well as a renewed perspective on the human scale.
Today, more than ever, there is a consciousness of the landscape as a valuable heritage that architecture can and should enrich while safeguarding for future generations. Nature and biophilic design have attracted extensive attention in the architectural realm during the last 10 years or so, particularly in response to the mounting environmental issues. A growing interest in rediscovering nature has evolved, driven by a fascination and yearning for nature, as well as aspirations for better health, well-being, circularity, and resilience. However, the term nature is a hazy, enigmatic, and contentious concept, and its application in design frequently sparks debate and criticism.
A holistic nature-based practice
It is no secret that modern cities are plagued by high stress levels, mental health concerns, high crime rates, and poor health, while the built environment is subject to urban heat island effects and air and water pollution. As a result of these reservations, a new set of design ideas and practices known as "biophilic architecture" has emerged, in which nature has to assume a larger role. This design approach contends that individuals have a natural connection with nature, which can help to make buildings and cities more functional human abodes.
Biophilic design is one of several common design practices that make use of nature-based systems, engineering concepts, and design cues in order to enhance environmental quality, health, and efficiency. It also embraces but fails to take advantage of the contributions of other nature-based design methodologies exactly because it is able to serve as a platform giving a connective language or ethos that can link various practices in the built environment in general. It is often said that biophilic design is justifiably critiqued for its inequity: the health, happiness and productivity of humans is privileged over that of other species, and the approach is most accessible among clients of means.
Koichi Takada’s Solar Trees Marketplace
In efforts of humanizing buildings in the district and drawing inspiration from nature to be more engaging to the public and taking inspiration from Shanghai's forest-rich landscape, Koichi Takada created a series of 32 architectural ‘trees’ that form a canopy above a new marketplace in China. Solar Trees Marketplace pays homage to the past, reinterpreting the traditional Chinese market as a community place, while forging a greener future for China. The nature-inspired design, which will be powered by solar energy, embodies respect for the environment and consideration for human experience.
With this project being completely powered by the sun and providing a greener future for China, architecture is seen as a cultural identity, contributing to the regeneration of communities and their neighborhoods that effectively promotes a walkable and livable city.

20 kilometers South-West of Shanghai, spanning a total floor area of 3450 square meters, the three-story mixed-use development will serve as a gateway to the new Shanghai with the incorporation of 32 architectural ‘trees’ that rise from the ground to form a canopy of timber branches above the marketplace.
Echoing the green spine that connects the 155,000 square meter residential masterplan, the forest concept also references China’s commitment to be Carbon Neutral by 2060. The project adheres to the goal of transforming one of the world's most polluted cities into a healthier and more livable urban environment, setting a new green benchmark for mixed-use residential developments.
A total of 50 camphor trees planted outside welcome the beginning of a green corridor of native trees that runs through the project along with 3 thousand trees and shrubs indigenous to Shanghai, including white Magnolia (Shanghai’s city flower), Ginkgo, Camphor and Celtis sinensis. The planting was inspired by the surrounding rich landscapes and forest of Shanghai. The marketplace becomes an extension of the natural landscape, the solar canopy filtering the sunlight to allow people to enjoy the health and wellbeing benefits of shopping outdoors. It makes them feel like they are in the park or forest.

The Urban Farming House by VTN Architects
The Urban Farming Office’s vision was to increase spaces in Ho Chi Minh City, while becoming an exemplary for sustainable food production. Located in a newly developed area of the city, the project demonstrates the possibility of vertical urban farming. Its facade consists of hanged planter boxes with various vegetation, allowing them to obtain sufficient sunlight. Not only does this eco-friendly approach provide safe and organic food but also supports a comfortable environment with minimum energy consumption. This experimental approach aims to provide a solution of what a sustainable future city could be like.
The vertical farm creates comfortable microclimate throughout the building. The vegetation on the south facade filters direct sunlight and purifies air. These plant pots are self-sustained using rainwater collector systems. Designed with a fairly simple construction steel and concrete structure and modularized planter boxes, these planter boxes are replaceable; therefore, they can be flexibly arranged in accordance with the height and growing requirements of plants.

Conversely, the northern wall is relatively solid for future extension, with small openings to enhance cross ventilation. It is made of double-layered brick wall with an air layer inside for better insulation property, thus helping to reduce the use of air conditioner.
Together with a garden on the roof and on the ground, the system provides up to 190% of green ratio to the site area, which is equivalent to 1.1 tons of harvest. Various local edible plants, vegetable, herb and fruits were selected to reflect the diversity of the region. They are grown with organic treatment method.






