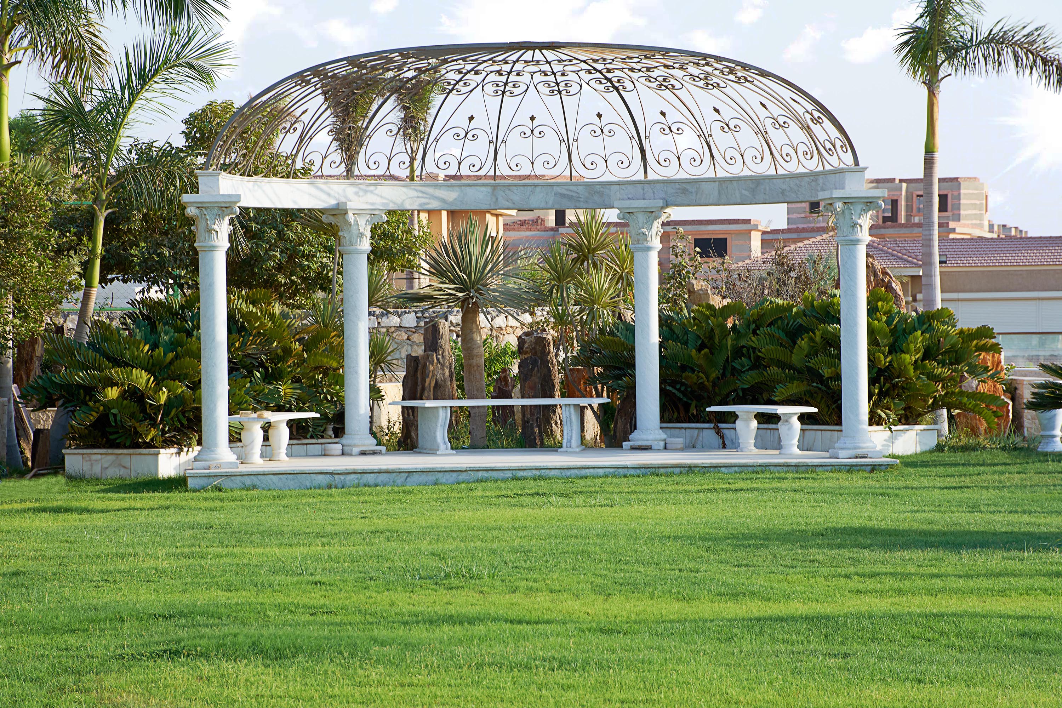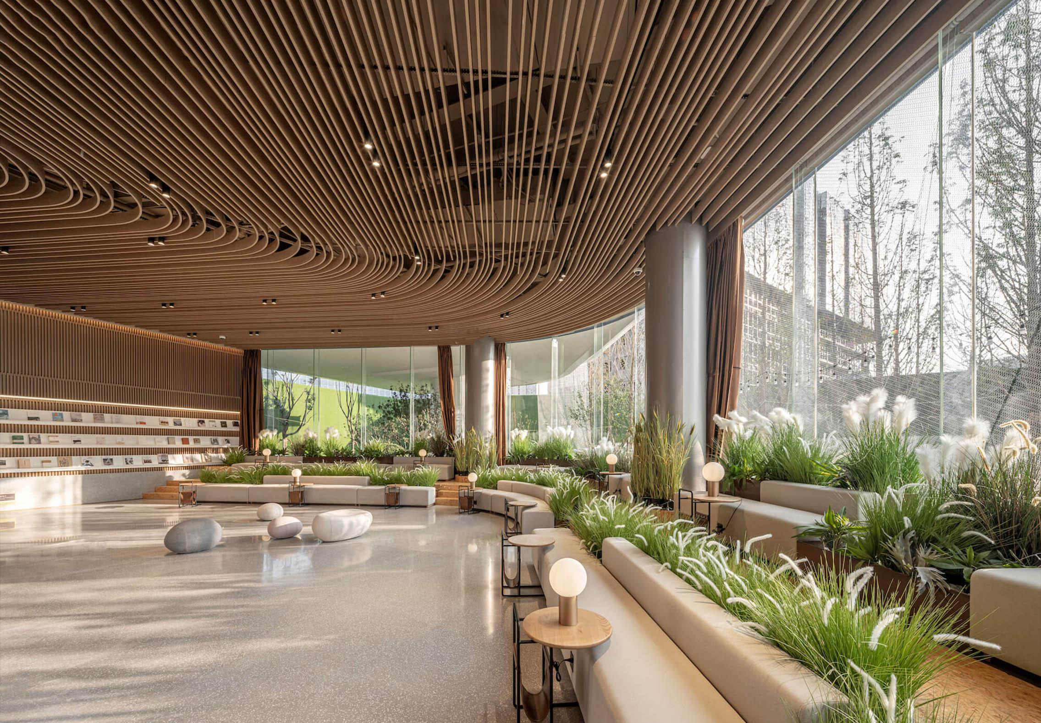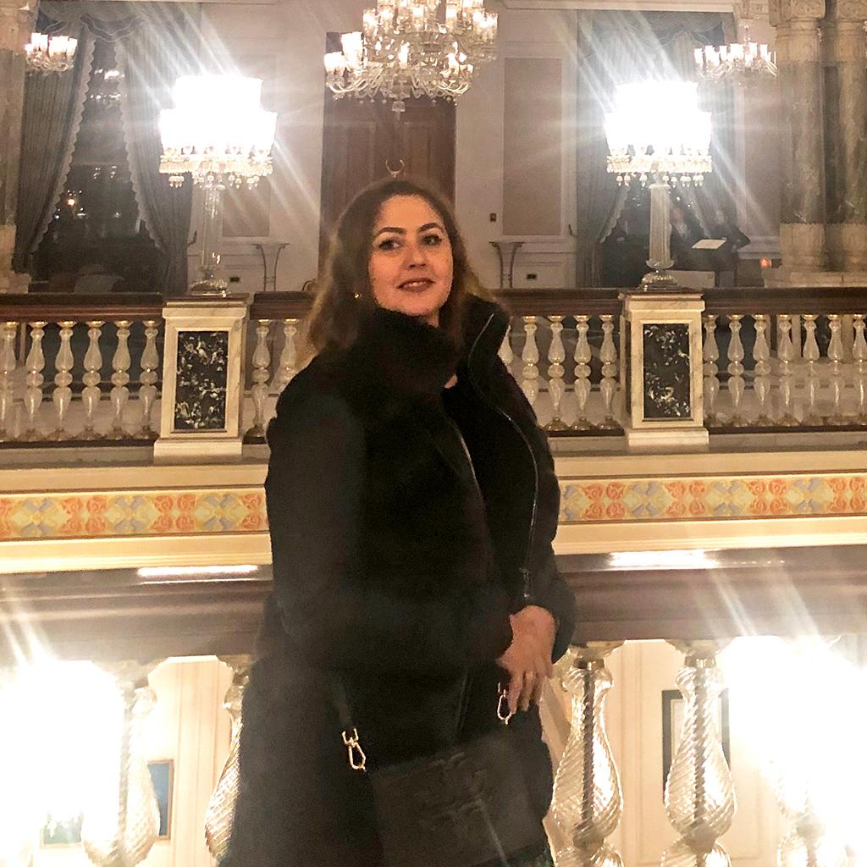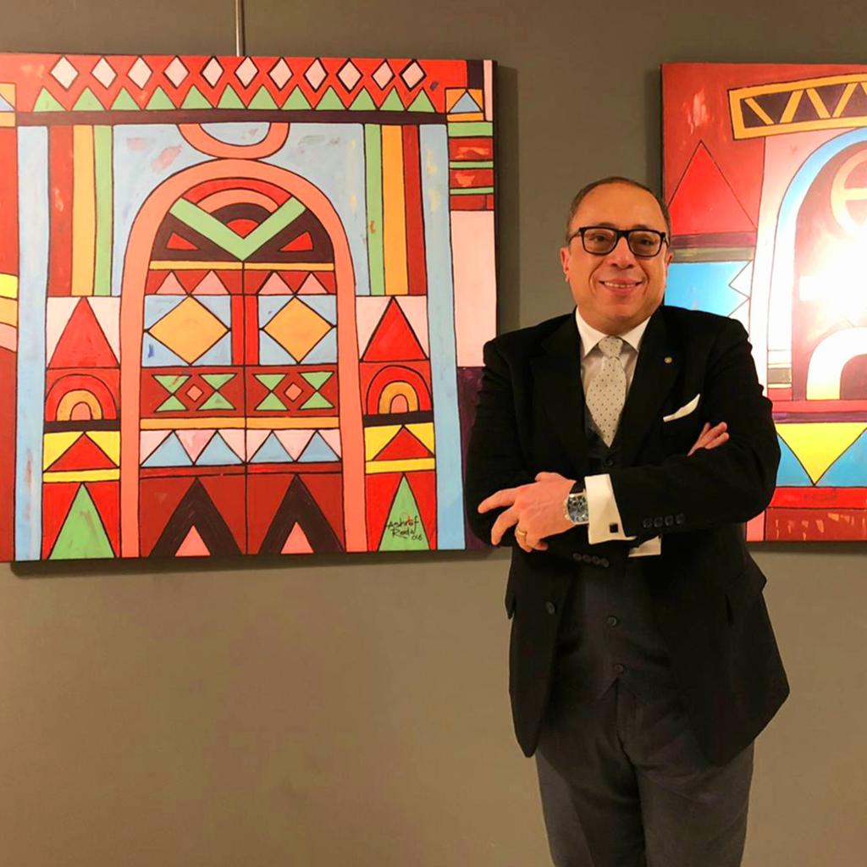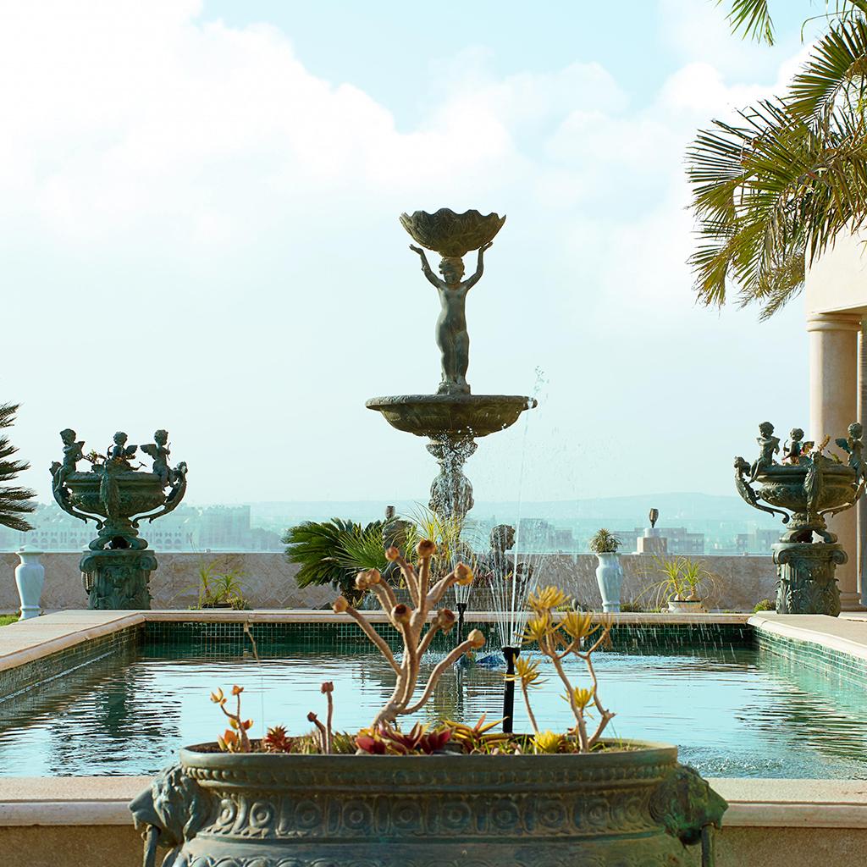
Written by: Yasmeen Ebada
Date: 2020-12-02
Every piece tells a story
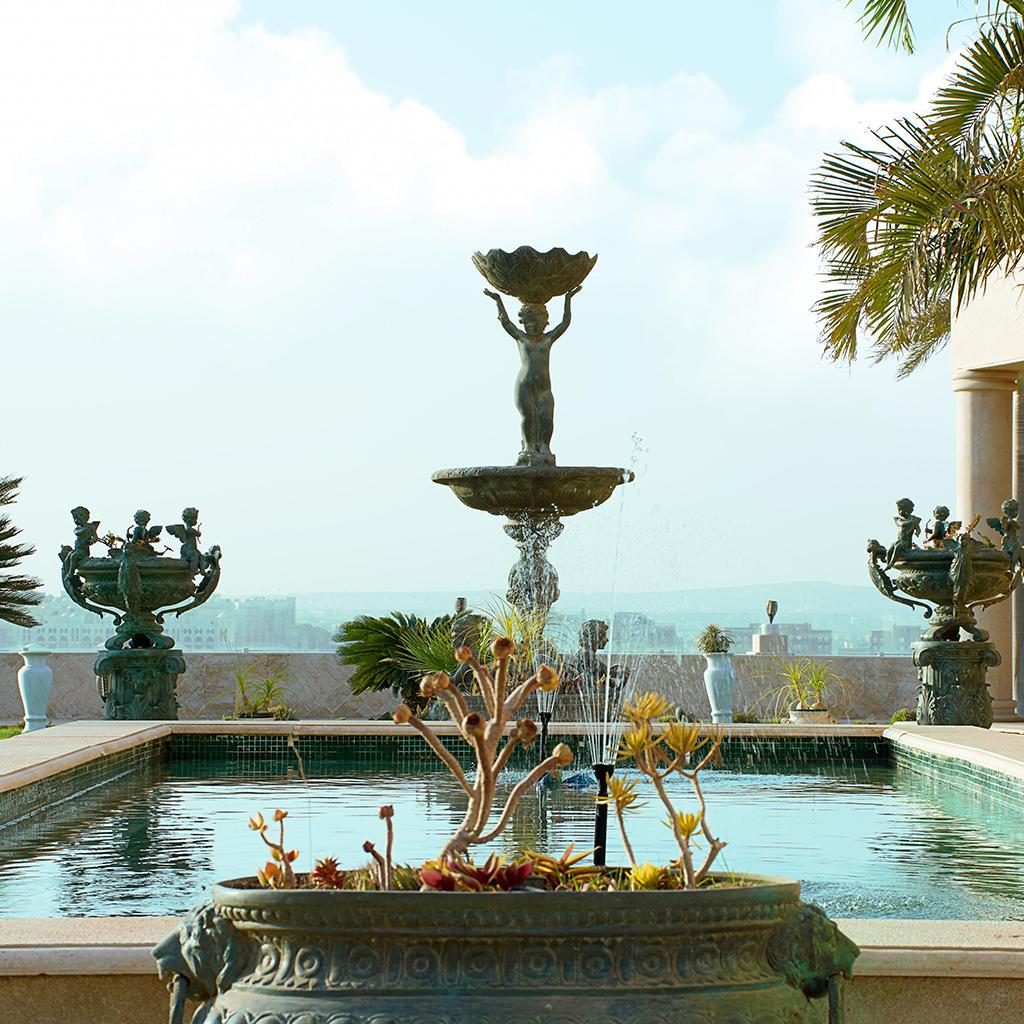
‘Educating and challenging yourself helps you look at things differently’
Nihal Zaki, the genius behind the multi-award-winning interior design, said, “Any house should mirror its residents’ personalities.”
This is especially accurate for the El Karma private residence. Zaki swept three awards for her masterful interior design of the house, winning the Best International Private Residence Award (the first Egyptian interior design firm to win this award) at the finals of the International Property Awards for the interior design category in 2018. It was also recognized as the Best International Interior Design Private Residence In The World (the Red Award) and the Best Interior Design Private Residence In Africa. Zaki is the first Egyptian in 25 years to win the Red Award.
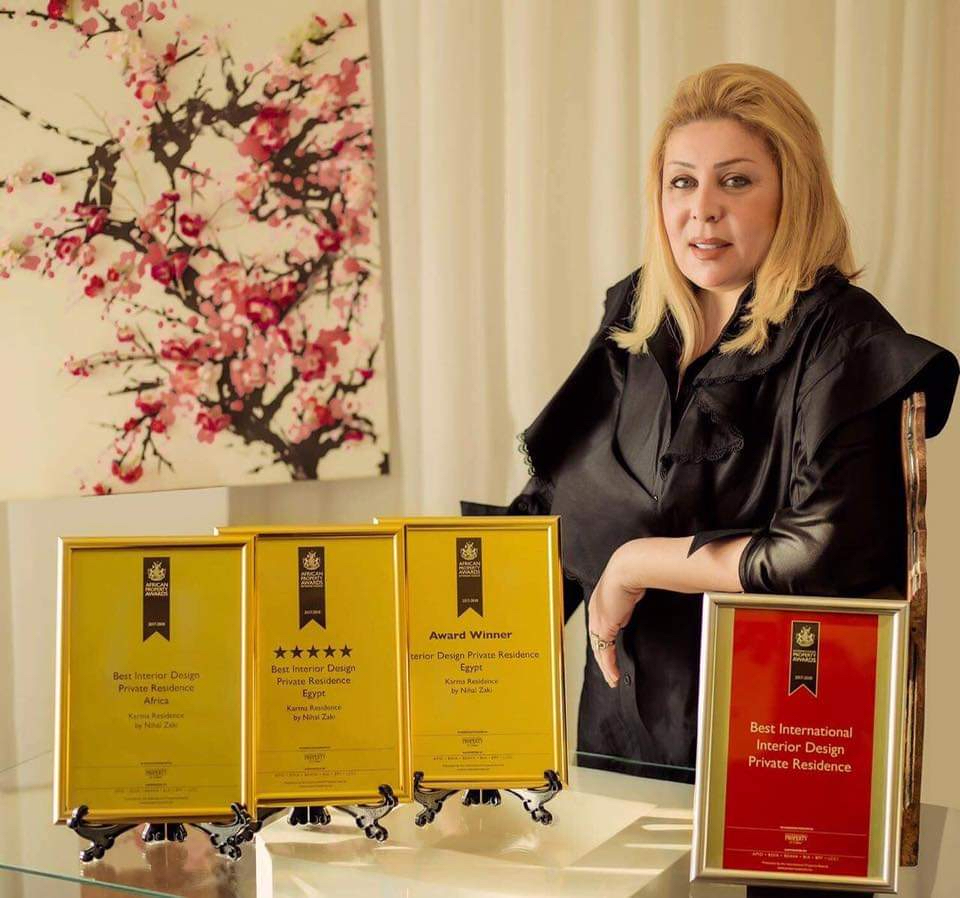
The residents of the house, who want to remain anonymous, are world travelers and collectors. Before the global pandemic, the pair traveled a couple of times a year. As collectors, they always left with a little piece of the city, such as a one of a kind piece purchased from an antique fair. Most of the antiques and sculptures in the house are French, Italian, or English, handmade and purchased on one of their trips. The house bursts with their travel adventures.
None of the pieces were put in their areas by luck or chance.
“There is a purpose behind the location of every piece,” one of the residents said. “Each piece faces something. The whole point was to make the person sitting in a specific spot always entertained.”
The 2,000-meter house, located at the top of a cliff, was built in two to three years. It took five years to complete the finishing and the decor of the house. The marble-floored house includes a reception floor, a basement floor and a bedroom floor. The basement area includes a 15-meter indoor pool (made from mosaic tiles), a sauna, a pool table, a kitchen, and a fishpond. The sculpted walls in the reception area on the first floor are painted off-white with engraved wooden gold. This floor includes a study room (the design was inspired by the musical film My Fair Lady), three separate seating areas, a kitchen, a dining room, and the award-winning Chinese bathroom. The floor above the reception area includes the master bedroom, an oriental bathroom, a music room, an art nouveau style breakfast nook, and one living room area. People could use either the elevator or could walk up the marble spiral staircase to reach the space.
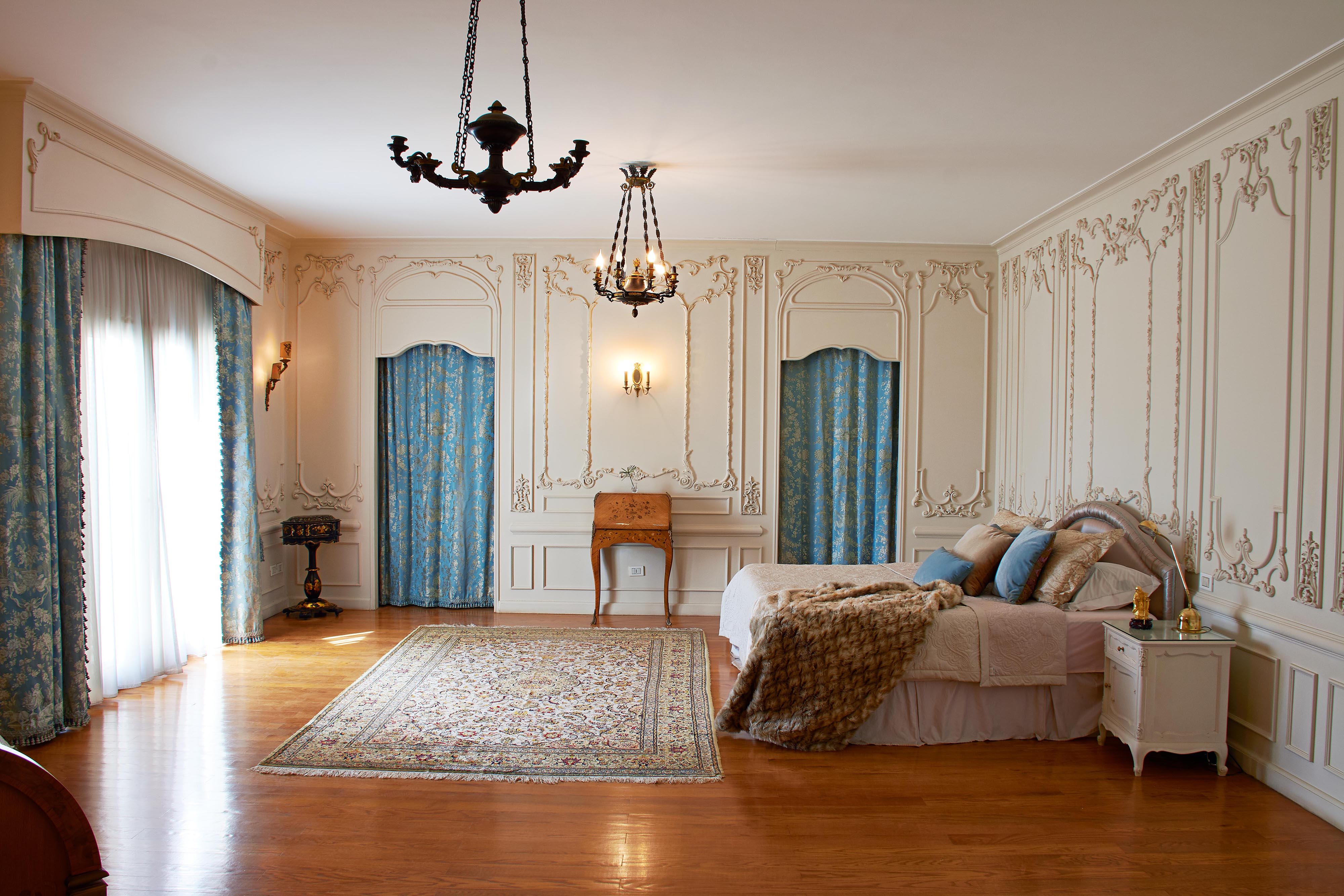
The master rococo bedroom with an Italian entrance was inspired by Venetian and Primavera roots. Zaki’s job was to work with the pieces and bring them to life. For example, she turned the antique purchased from the Italian countryside in the ceiling into a lighting system.
“I mixed the antique with the modern design, and I made it functional,” Zaki said. “Every room tells a story. We were flexing our muscles the entire time.”
The residents wanted a lot of sunlight in the house. Therefore, the windows and the glass partitions were executed to allow the light from the sun to come in. The color palette of the house was inspired by the Romantic Era.
The residents wanted an off-white palette color scheme for the entrance and for the inside of the house because of the different styles, rooms, and antiques.
The dominating color scheme of one of the seating areas in the classic reception is light blue. The artist drew palm trees on the blue curtains (tailor-made) because of the palm trees outside. The residents wanted the person who was sitting on the piece of furniture across from the curtains to enjoy both the palm trees in the garden and the palm trees on the curtain.
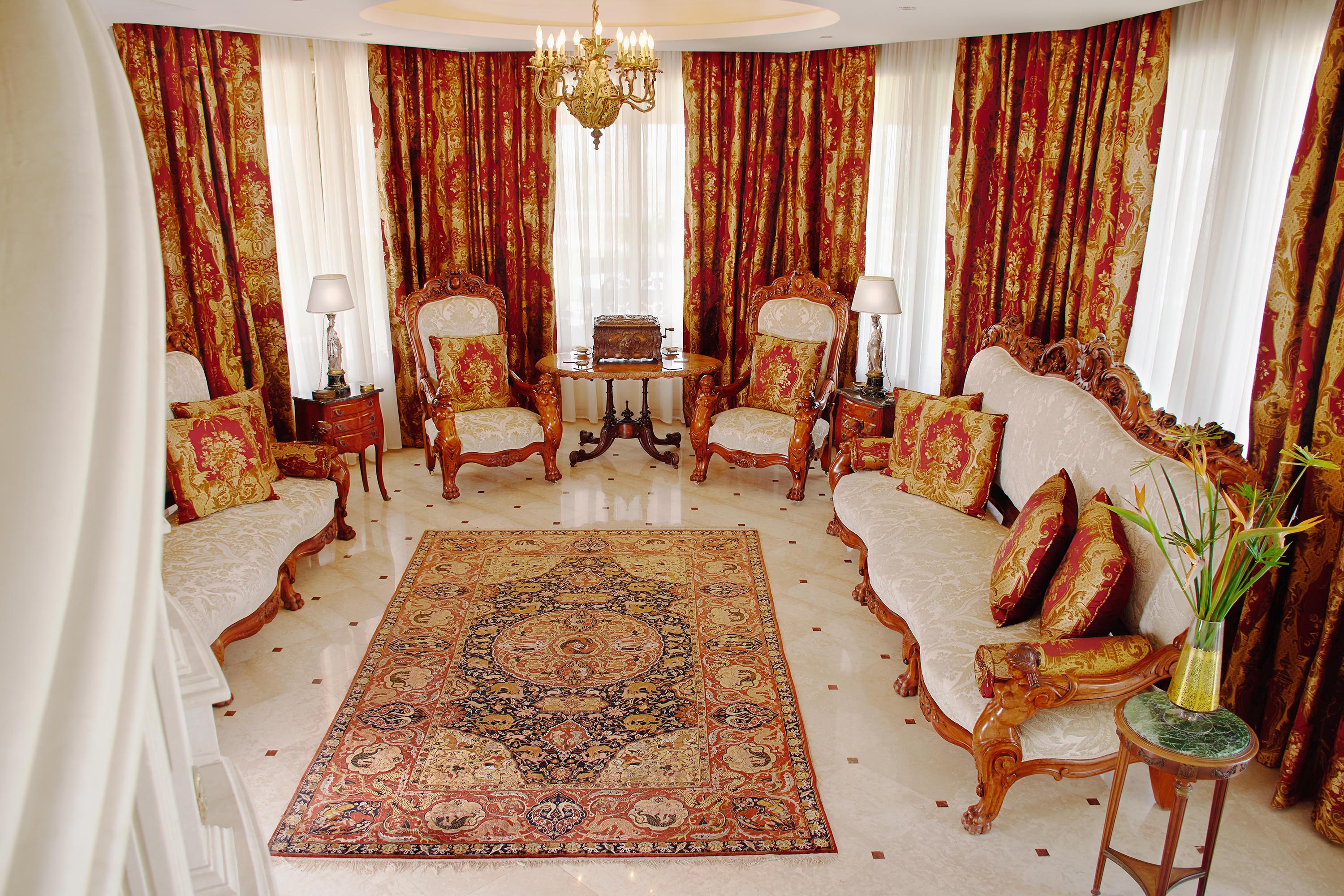
“There are no ordinary or bad views in the house. Everything needs to be matching. Every area has its own story,” one of the residents said.
The ceiling in that same space was inspired by the design of the historic French château in Chantilly, Oise in France. The Château de Chantilly was designed in the 19th century by Henri d’Orléans. He was the Duke of Aumale.
The fairy tale drawings on that same ceiling were also inspired by the château. One of the residents listened to those fairy tales while growing up because she attended a French school in Egypt.
“We used to read all of those fairy tales in class,” the resident said.
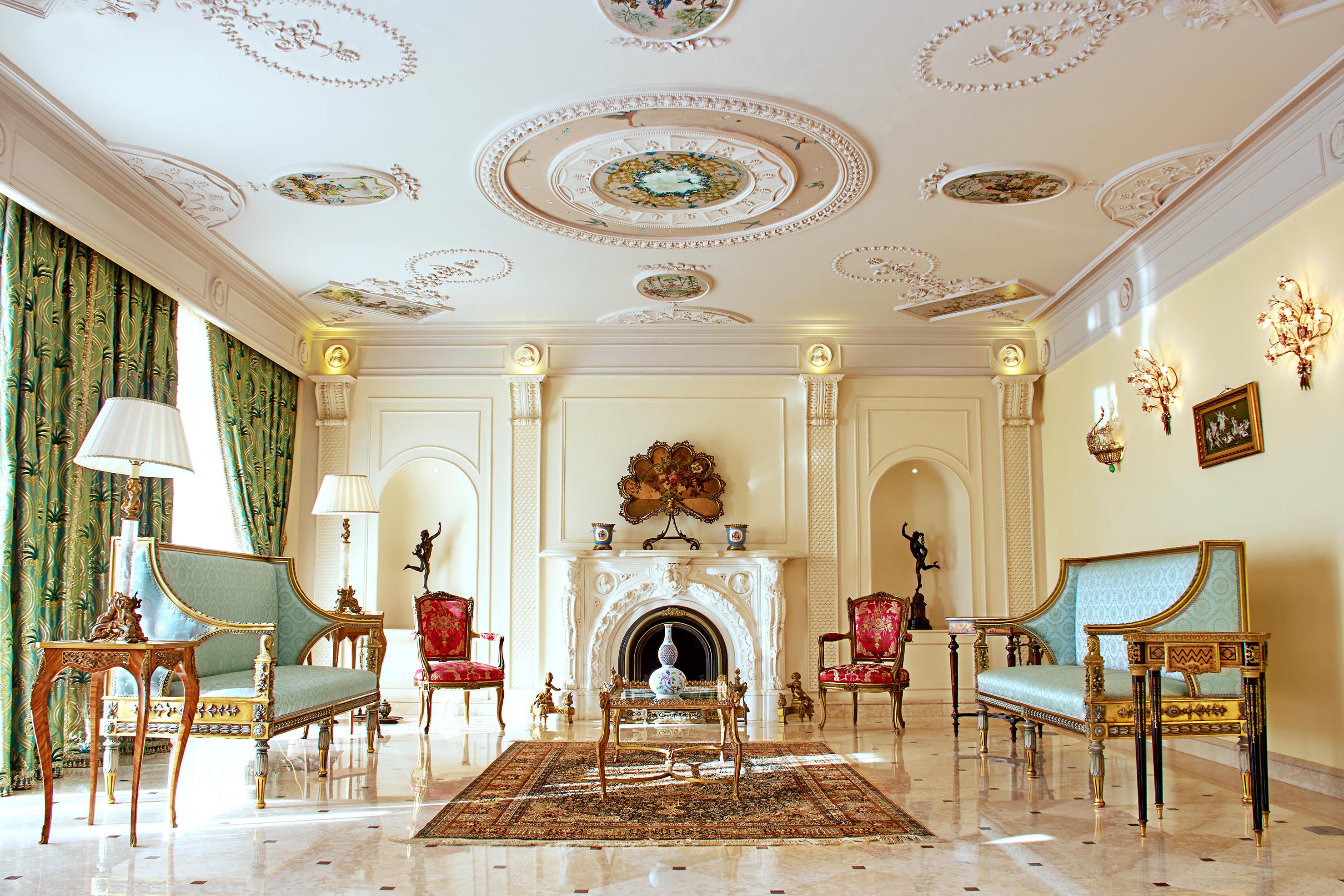
The monkey drawings on that same ceiling were inspired by the book: Á la Cour des singes. Christophe Huet, the famous French animal painter of the 18th century, was featured in the book.He is known for his paintings of little aristocratic monkeys dressed as humans. The residents visited the Château des Singes (Castle of the Apes) in France at least three times before picking the ceiling design of the aristocratic monkeys.
The design of the curtains allows for a little bit of lighting, exactly how they wanted it. In that same space, the residents put an original marquetry Chinese knitting set right next to the Chinese bathroom.
“There are some things that you fall in love with from the first sight. The Chinese knitting set was one of them, and placement is everything,” one of the residents said.
The Chinese bathroom consists of a powder room and a guest bathroom, and it is located on the first floor (the reception area). The design was centered around a prehistoric Tibetan wooden piece with a dragon carved into it above both mirrors. The bathroom’s theme was planted due to the residents’ love of Tibetan heritage and Chinese art. The dominant colors are red and earthy, and the LED lights were used to add subtlety. The sinks are black granite, and the glass orange mosaics were used as well to bring out the Eastern vibe.
“My goal is to have a harmonious home that satisfies my taste. The bigger picture is more relevant to me than where the piece comes from or how much it costs,” the resident said.
This house was designed with an insurmountable amount of precision.
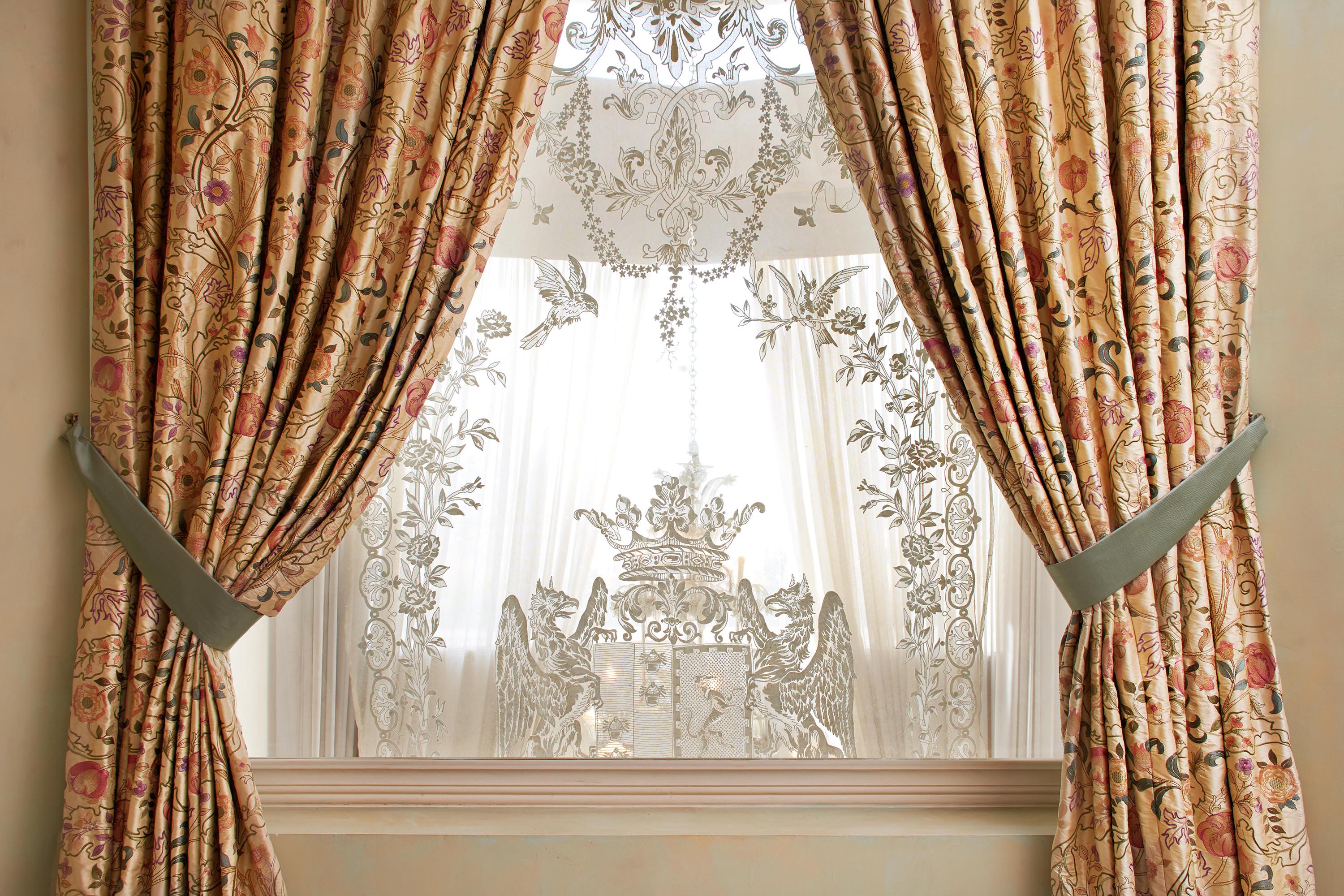
Most of the curtains, including in the bedroom and both reception areas, were bought from the 16th-century French silk manufacturer Tassinari & Chatel—Lelièvre and inspired from the book Tassinari & Chatel: La soie aw fil du temps by Jean-Pierre Planchon. They had to wait two years until the designs were ready for purchase. The cloth of the light blue and red couches in the reception area was done by Tassinari & Chatel.
All of the handmade carpets are made from silk. The carpet in the red reception area, made from 225 knots per centimeter, is one of the oldest carpets in the house.
There was one Egyptian designer, Hussein El Atreby, an expert in bronze finishing, who replicated the old French furniture measurements and designs, and he used to have a workshop. The original design of the middle closet in the study room was done by a French designer. However, El Atreby was able to replicate the exact design for the residents.
“You would never be able to tell the difference. That is how good Hussein El Atreby was,” one of the residents said.
A few of the furniture pieces in the house were done by him.
Red is the dominating color scheme in one of the seating areas in the classic reception space. The couches are accompanied by a one-of-a-kind, 1895 Symphonion style music box. This music box was produced by the Symphonion Musikwerke (the Symphonion Company) in Leipzig, Germany. The company, established in 1885, was the world’s first largest commercial producer of music boxes and produced the first disk-playing musical box.
Another unique antique is the six, either French or Italian, handmade framed thread drawings executed with at least 500 stitches per one centimeter. Those were placed in the dining room.
The residents enjoy both parquetry (geometric) and marquetry designs.
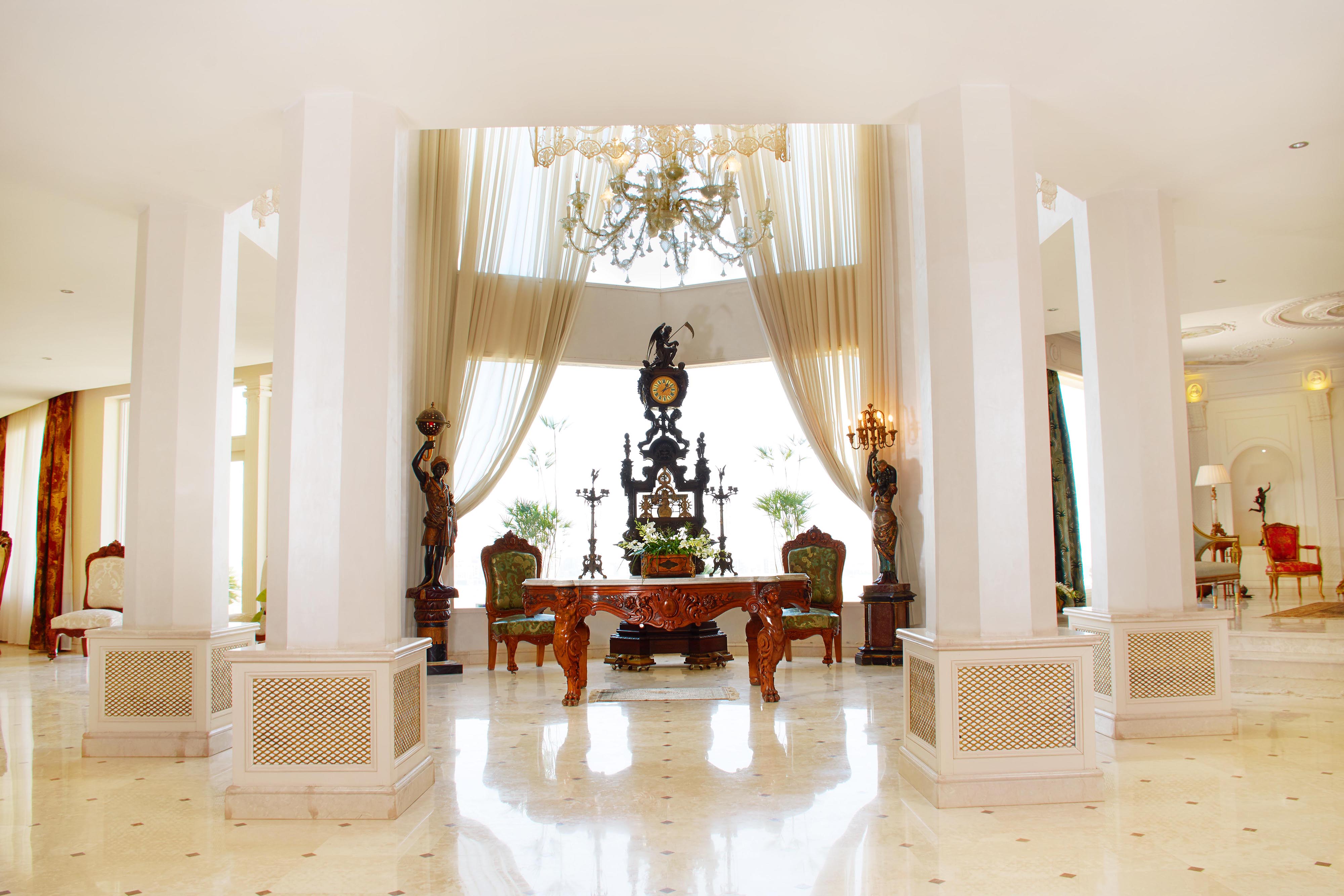
One of the most special pieces in the house is the 1891 Italian clock produced by Domenico De Vita, a mechanic who had a shop in Naples in Piazza San Domenico Maggiore. The clock, 310 centimeters in height, 112 in width and 87 in depth, in the reception area was purchased from an Italian dealer in Milan. It is one of the first things you see when you enter the house. The unique clock immediately takes your breath away as soon as you enter the house. At the top of the piece is the statue of Chronos, the Greek god of time, carrying his bronze machete. The amount of precision in the wood making is evident from its architectural style of the Baroque Revival era. The mahogany-colored clock bursts of exceptional friezes. Another important element is the bronze tortoises acting as the feet of the clock. Bronze tortoises were ordinarily used as a decorative aspect in first-rate furniture in 19th-century Southern Italy.
Initially, the Italians didn’t want to sell it because they didn’t want to get it out of Italy. The Italians ended up getting admission certificates to allow for the exportation of antique materials. The Italians were also worried about where the residents would place it in the house because of the double-height ceiling.
“Those are all the things we needed to answer before they agreed to sell it. We spent a whole day figuring out where we would put it,” the resident said. “They wanted to know all of this information about us and the house because they wanted to write the history of the people who have bought it.”
However, the residents wanted to remain anonymous.
After it was shipped, two Italian men were sent to build it. They spent two nights and three days with the residents, and one of the residents even baked a cake for them in the shape of the clock.
Another sensational space is the outside garden, which overlooks Sixth of October. The space also has a couple of seating areas that face either the view of the city, another beautiful antique, a sculpture, or a piece of architecture such as the water fountain. You do not have to enter the house to be able to go to the garden. The residents built a pathway right above the fishpond downstairs that people use to reach the garden. The residents’ goal in doing this was to give the person either the view of the entire garden with the view of the city or the view of the fishpond.
“I wanted to design a house that I never wanted to leave,” the resident said.
