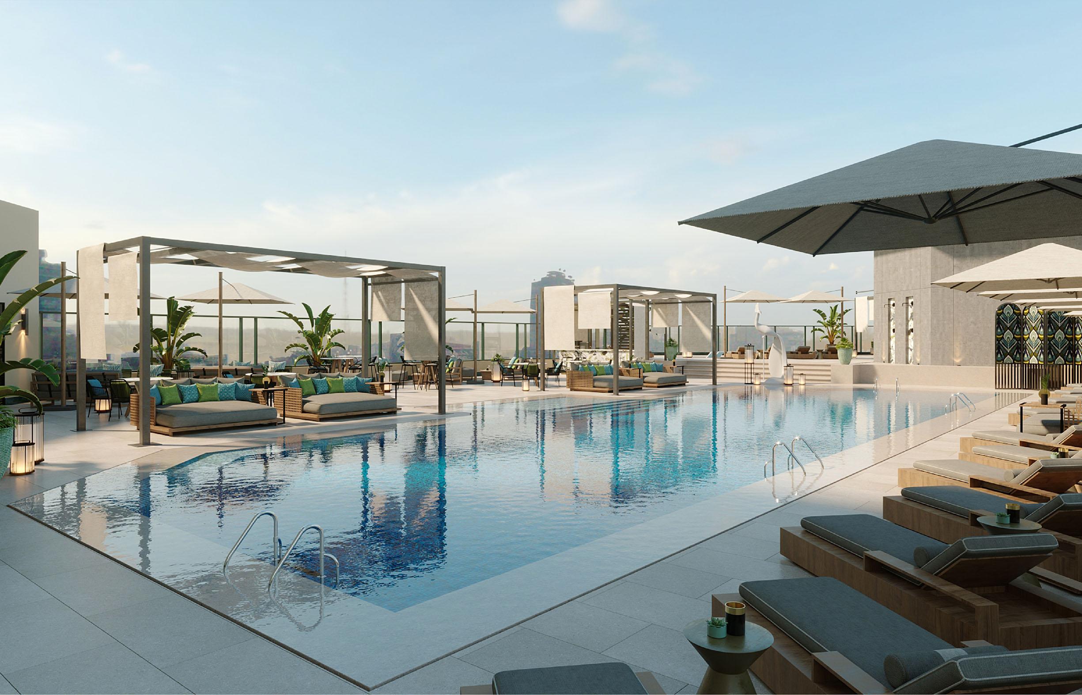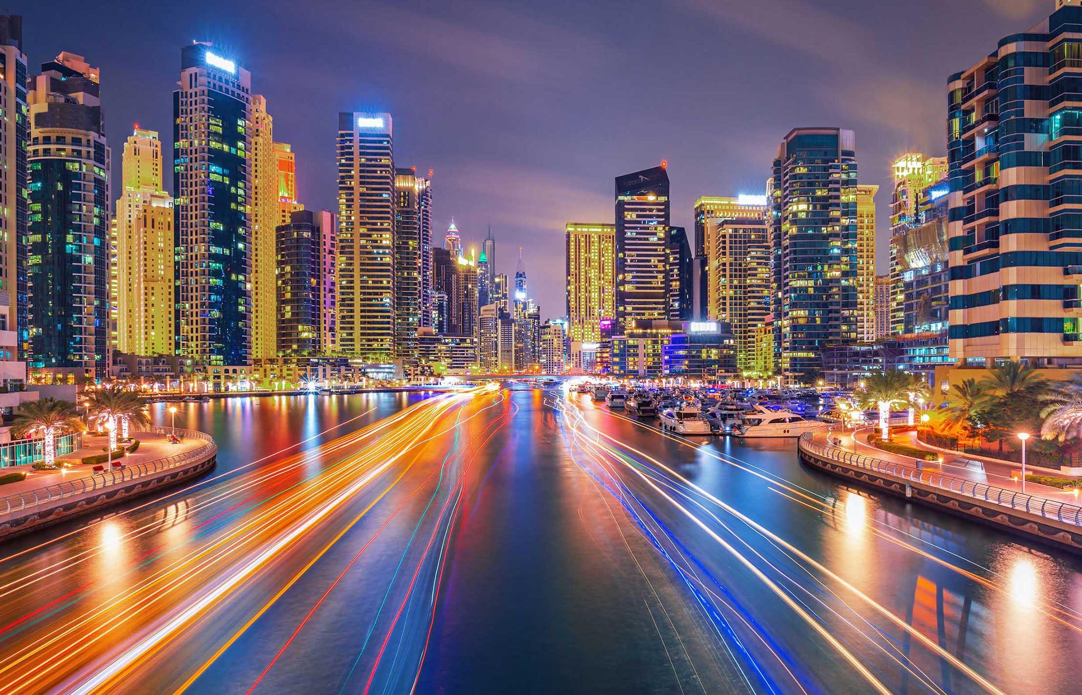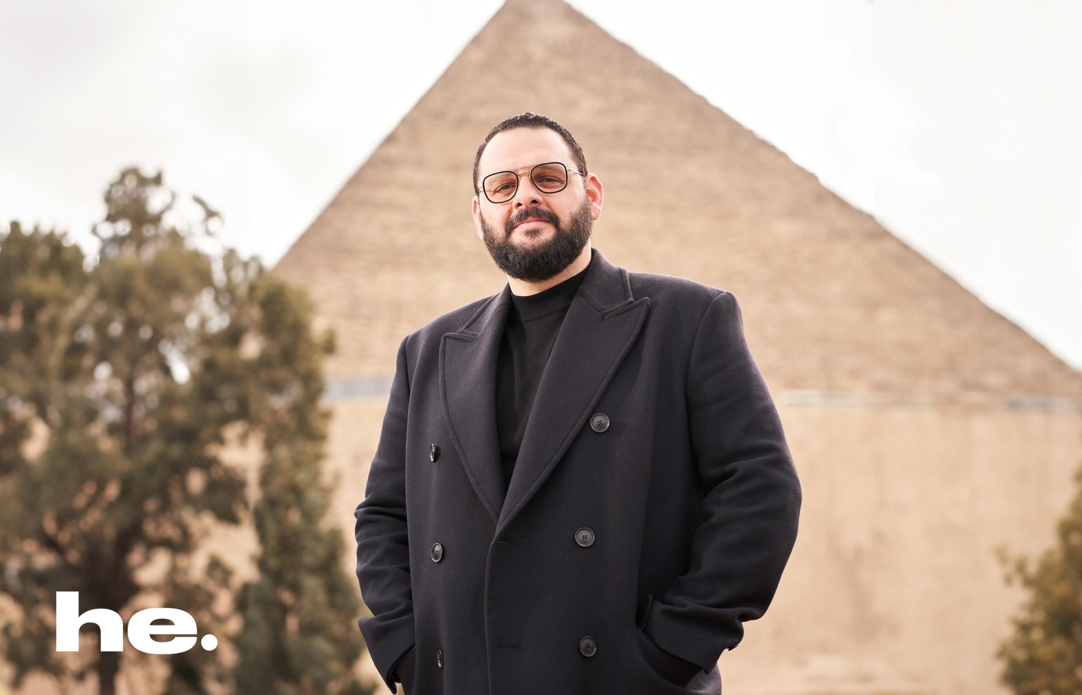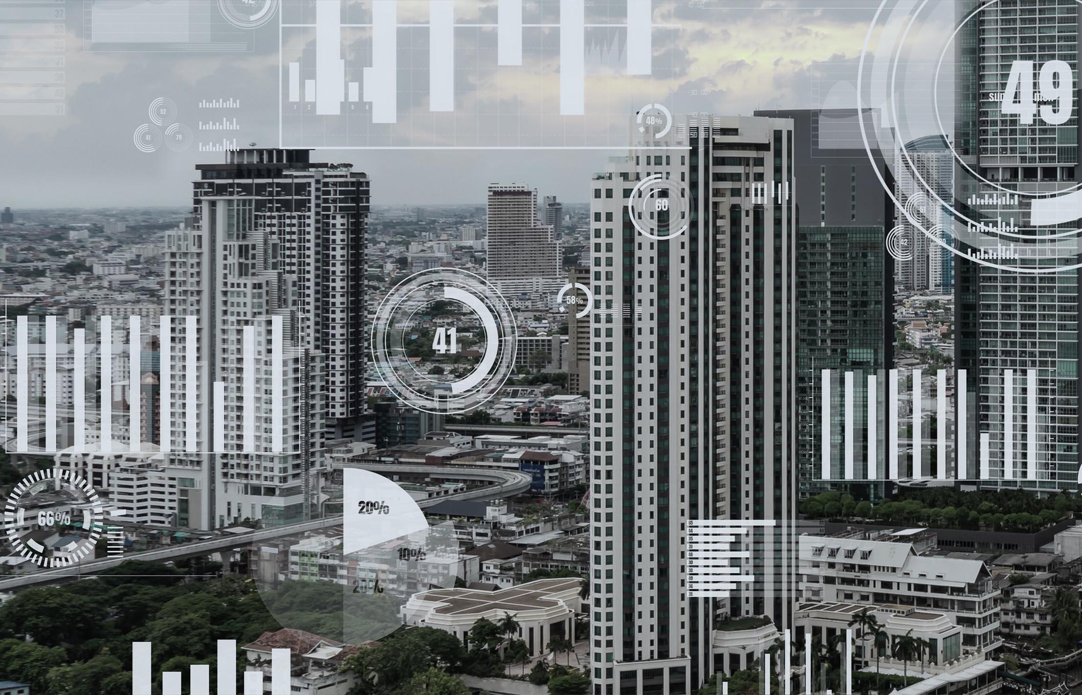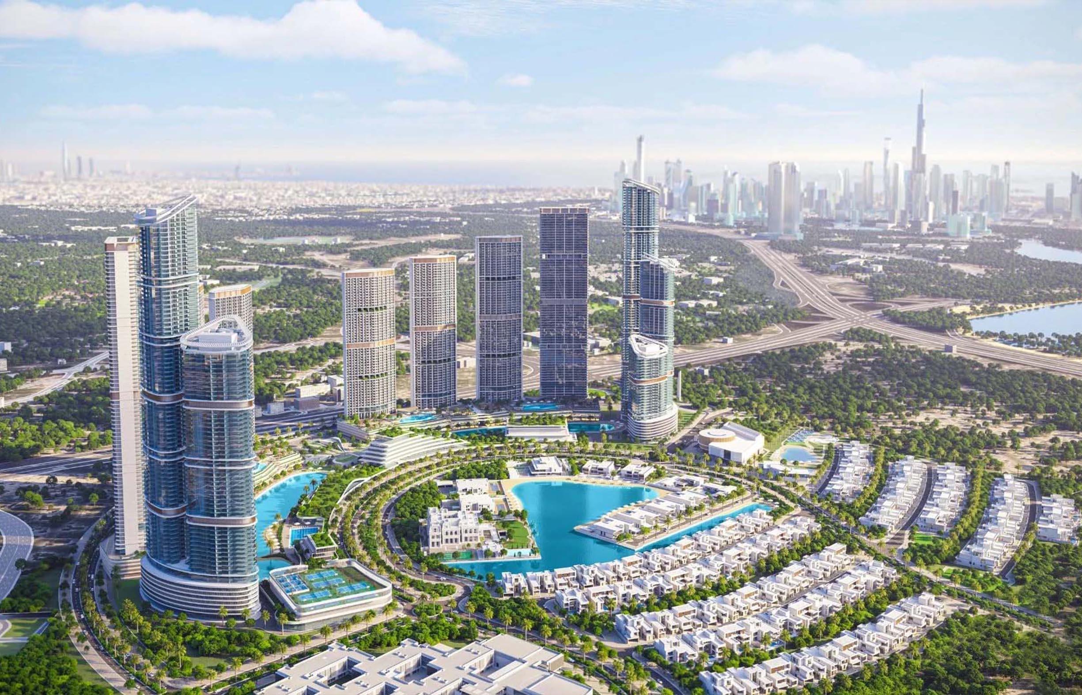
Written by: Farah Hassan
Date: 2024-03-05
Beyond Boundaries: A Journey Through Architectural Marvels and Iconic Real Estate Projects
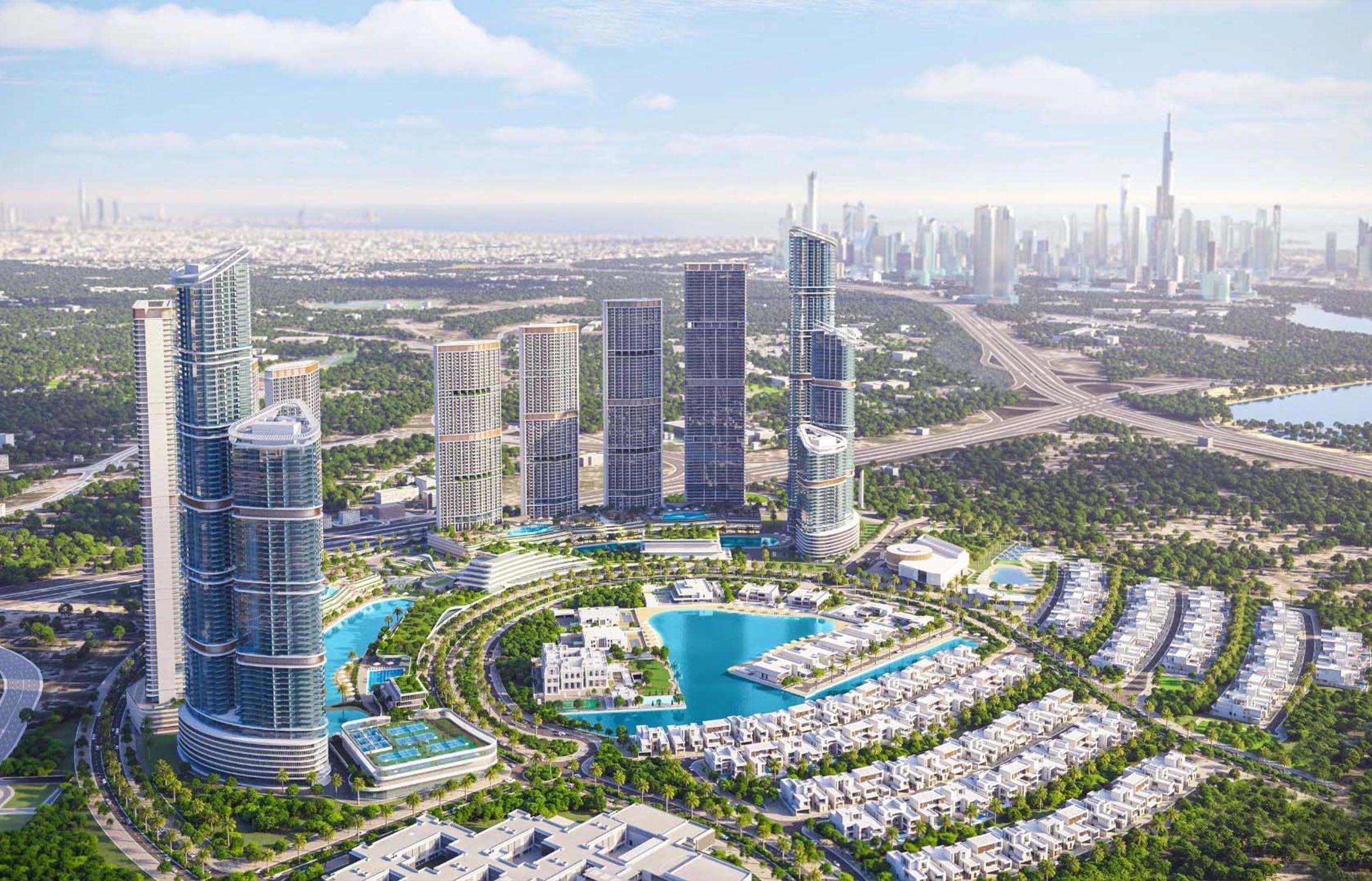
Welcome to a world where architectural wonders defy gravity, creativity intertwines with structural brilliance and real estate projects transcend conventional boundaries. In this article we explore a collection of awe-inspiring architectural marvels and iconic real estate projects but by far do not encompass all of them. These projects have not only redefined skylines but also captured the essence of visionary design.
Over the years we have seen a fruition of numerous groundbreaking projects that have ultimately left a mark on our collective built environment. From soaring skyscrapers that scrape the heavens to breathtaking landmarks that evoke a sense of wonder, these extraordinary creations stand as testaments to human ingenuity, pushing the boundaries of what is possible in the realm of construction and design.
Soba Hartland 2 - Dubai
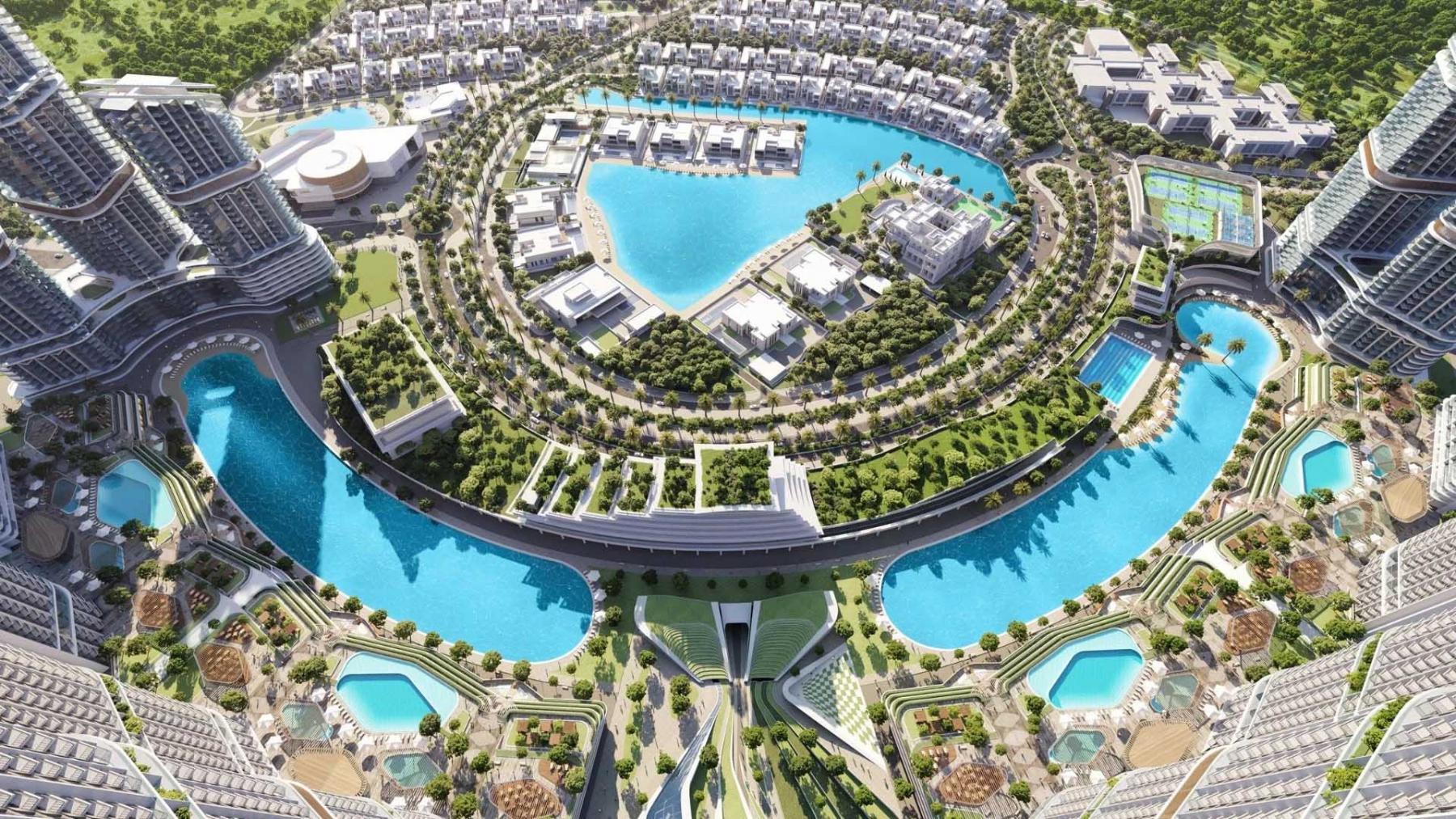
Sobha Hartland 2 in Dubai is an architectural and luxury living development that seamlessly blends modern innovation with traditional elegance. Spanning a significant area, it showcases a visionary approach to real estate, offering aesthetically pleasing and functional residences. The project's architectural brilliance lies in its ability to harmonize contemporary design with Dubai's cultural heritage, creating a dynamic visual appeal that incorporates both traditional motifs and modern elements. Sustainability is a core principle of Sobha Hartland 2, with the development incorporating eco-friendly practices throughout. Energy-efficient systems, water-saving fixtures, and the use of recycled materials demonstrate a commitment to environmental stewardship. In addition to also including lush green spaces enhances the community's microclimate, enriching the quality of life for residents. From precision and quality in building processes to the integration of smart technology for efficient resource management, residents enjoy a modern and secure living space. The design of the development encourages community interaction, providing open areas, community centers, and recreational facilities that foster a sense of belonging and togetherness.
The Ronald O. Perelman Performing Arts Center - New York City
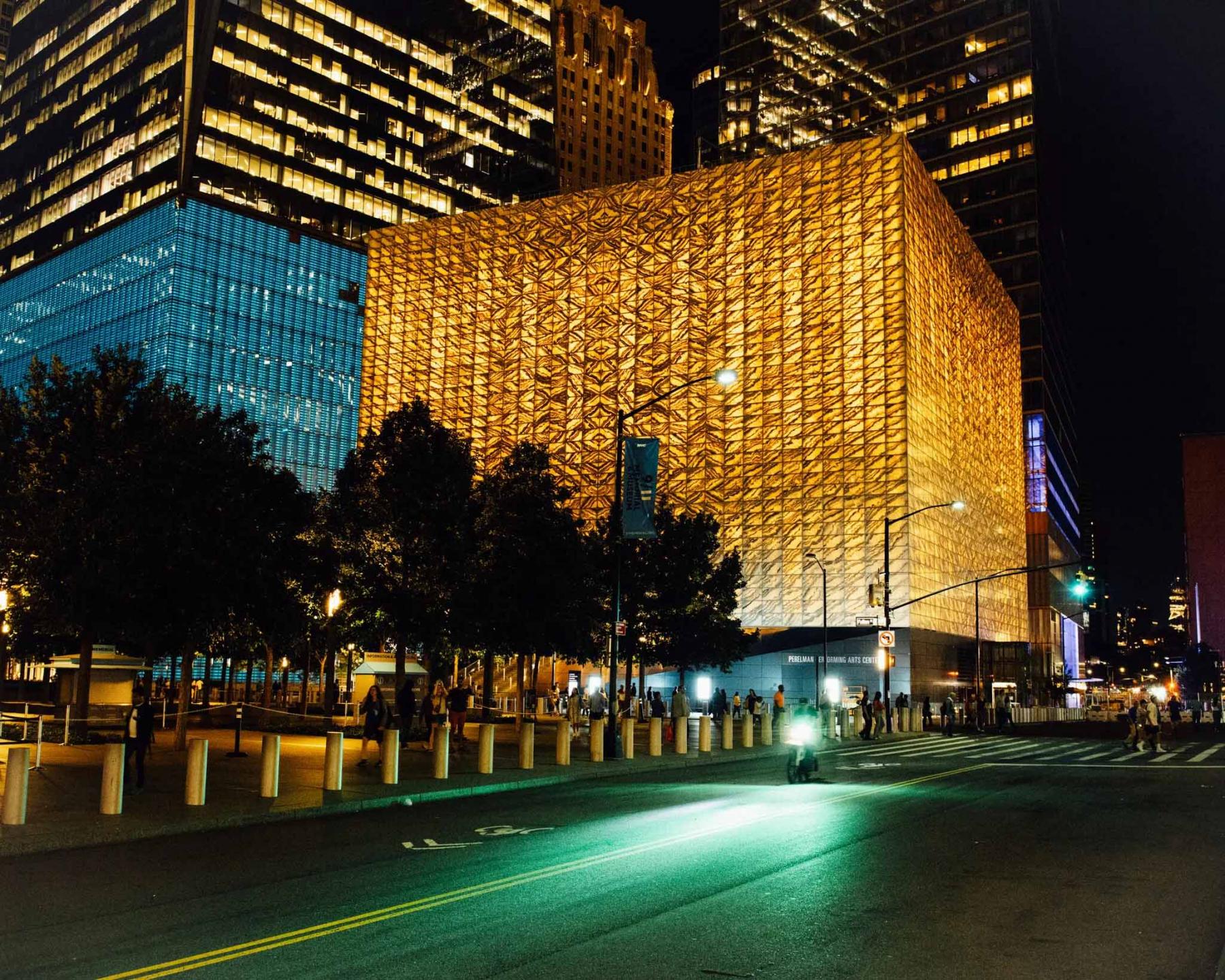
The Ronald O. Perelman Performing Arts Center (PAC), designed by REX with executive architect Davis Brody Bond, is a crucial addition to New York City. Located near One World Trade Center, the PAC features a semi-translucent stone-glass facade that conceals impressive structural innovations while exuding simplicity. The project was awarded to REX and Davis Brody Bond in 2014, and construction is expected to be completed in 2023. The PAC's design takes into account its complex site, which includes subterranean operational space belonging to the Port Authority. The foundation system was predetermined by the Port Authority, and the design team collaborated with structural engineer Magnusson Klemencic Associates (MKA) to create a three-dimensional vertical truss system that supports the building. The PAC's facade, inspired by Yale's Beinecke Library, glows at night, creating an aesthetically pleasing effect. The PAC offers flexible auditorium configurations and circulation, allowing for various uses and experiences.
Union Park - Toronto
Union Park, situated in Downtown Toronto, is set to become the city's largest mixed-use development, with an estimated cost of $3.5 billion. It will encompass more than 800 rental residential units, two office towers, an integrated daycare, 200,000 square feet of retail space, and a covered courtyard known as the "winter garden." The project places a strong emphasis on sustainability, allocating over $6 million to parkland and capital improvements to ensure a positive integration with the surrounding neighborhood. Union Park is designed to meet the strict standards necessary for achieving platinum LEED Certification, with renowned architectural firms such as Pelli Clarke & Associates, Adamson Associates, and OJB leading the design process. Oxford Properties Group, known for its extensive portfolio spanning Canada, the United States, the United Kingdom, and Europe, is the developer behind this ambitious endeavor.
Amaala - Saudi Arabia
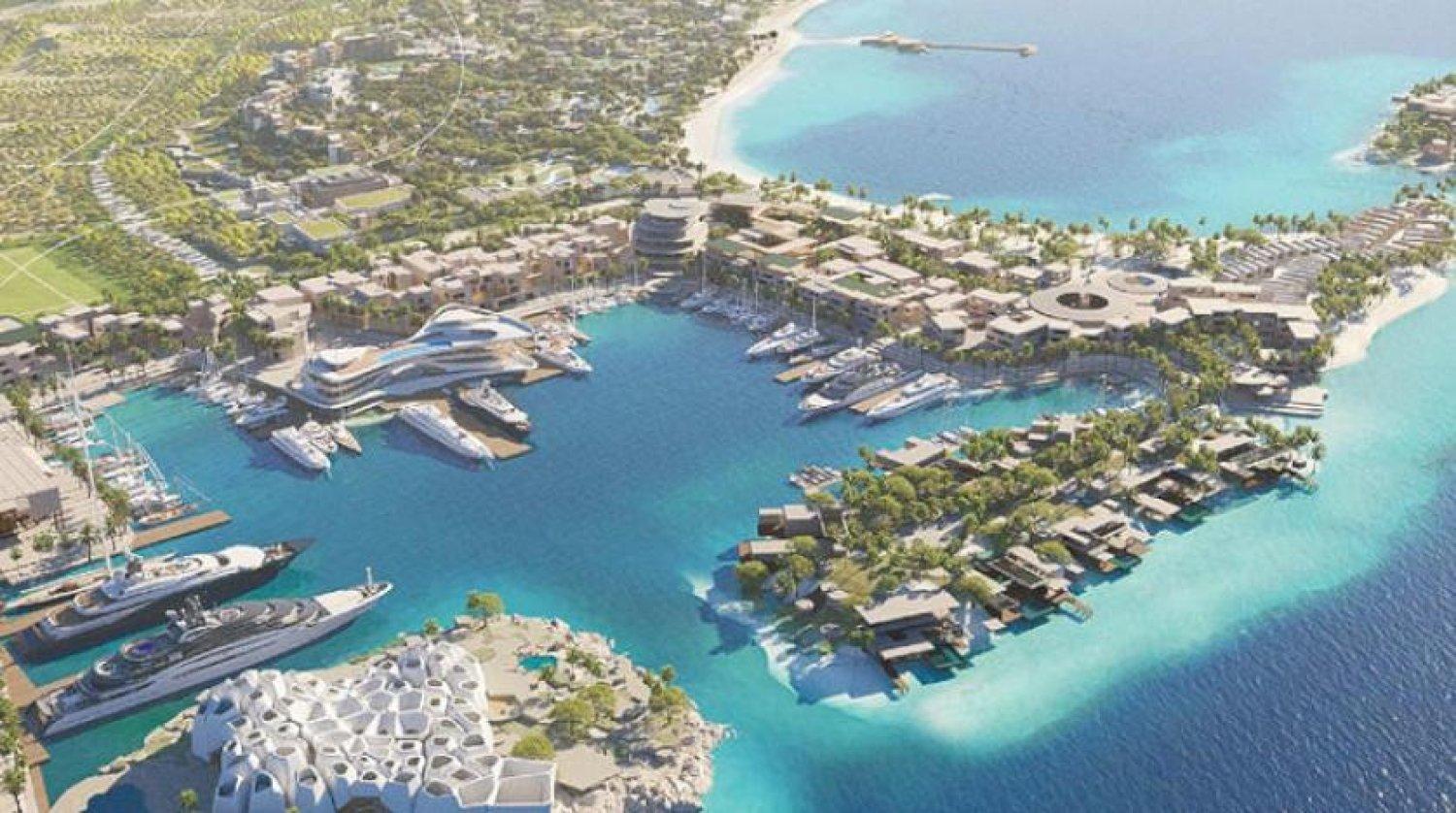
AMAALA, situated along the northwestern coast of Saudi Arabia's Red Sea, is a significant component of the country's Vision 2030 plans. This mega project draws inspiration from the Red Sea itself and aims to become the region's largest family wellness destination, providing guests with unique and rejuvenating experiences across its expansive 4,155 square kilometers. AMAALA will feature over 3,000 hotel rooms, 800 residential establishments, and a range of recreational facilities, all designed to embrace the beauty of the Red Sea. Additionally, it will house a world-leading marine life institute, a yacht club, and approximately 200 high-end fashion establishments and art centers, positioning AMAALA as a premier destination for art enthusiasts. Originally led by AMAALA, the project's development merged with the Red Sea Development Company to form Red Sea Global, which now oversees the project. Notably, despite being located within the Prince Mohammed bin Salman Natural Reserve, AMAALA operates independently from the government.
MilanoSesto - Milan
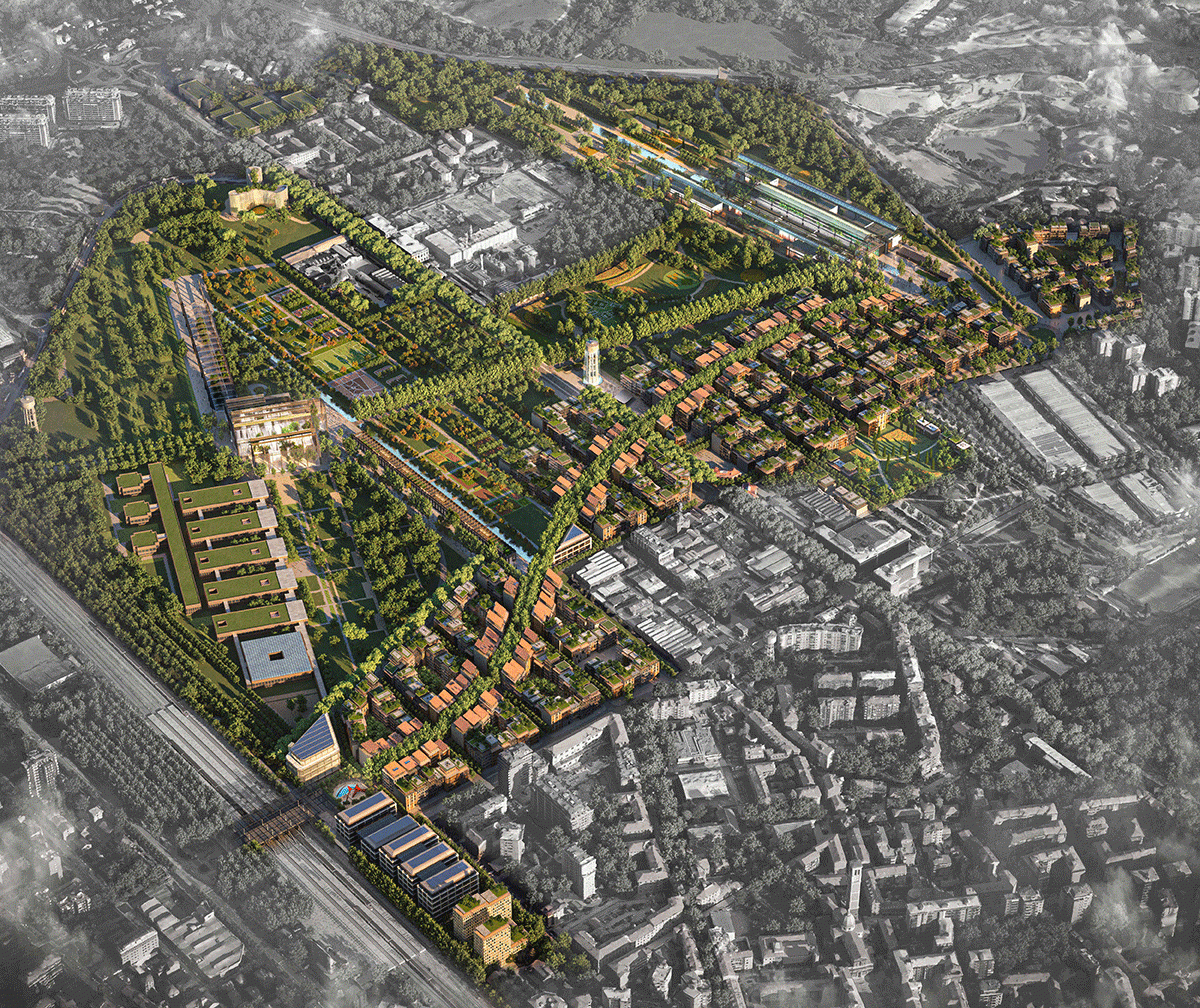
MilanoSesto, the largest urban redevelopment project in Italy and one of the biggest in Europe, is transforming the 1.5 million-square-meter former industrial area of Sesto San Giovanni into a sustainable and inclusive district. Designed by Foster + Partners, the master plan encompasses green spaces, residential areas, retail and office spaces, entertainment venues, and hospitality offerings. The project prioritizes advanced environmental, social, and governance (ESG) criteria, incorporating innovative and eco-friendly buildings, promoting sustainable mobility, and providing affordable rentals and inclusive spaces for socialization. MilanoSesto will be interconnected with a 45-hectare park, serving as a green lung for the Greater Milan metropolitan area, featuring extensive pedestrian and cycle paths, along with over 8,500 new trees. The district will accommodate over 50,000 people, including residents, visitors, and city users. Additionally, it will host the Health and Research City, a hub for clinical and scientific excellence. The location benefits from excellent transportation links to the city center and surrounding areas, thanks to its proximity to key metropolitan and regional infrastructures such as the metro, train lines, Milanese ring road, and highways. Hines, Milanosesto S.p.A., and Prelios collaborate on this ambitious project, with Hines acting as the strategic advisor, development manager, and investor. The first private plot, "Unione 0," covering approximately 250,000 square meters, will be developed by Hines in partnership with Cale Street, with construction beginning in 2021 and completion targeted for the end of 2025.
Each of these extraordinary creations represents the triumph of creativity over convention, pushing the boundaries of what is possible in the world of architecture. These projects serve as more than just physical structures; they shape the way we experience and interact with our surroundings. They become cultural landmarks, economic catalysts, and sources of inspiration for generations to come.
