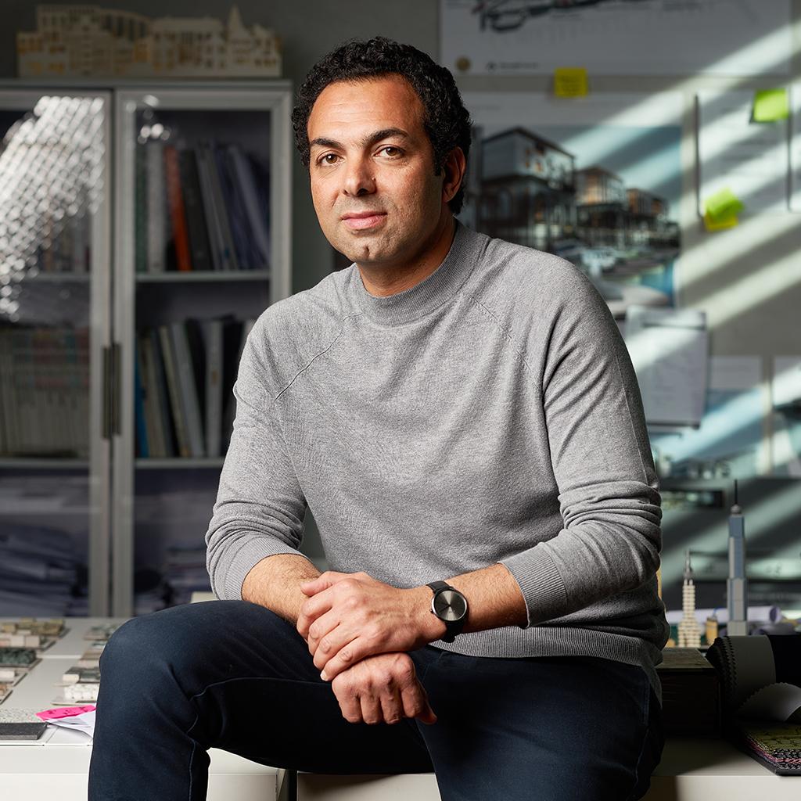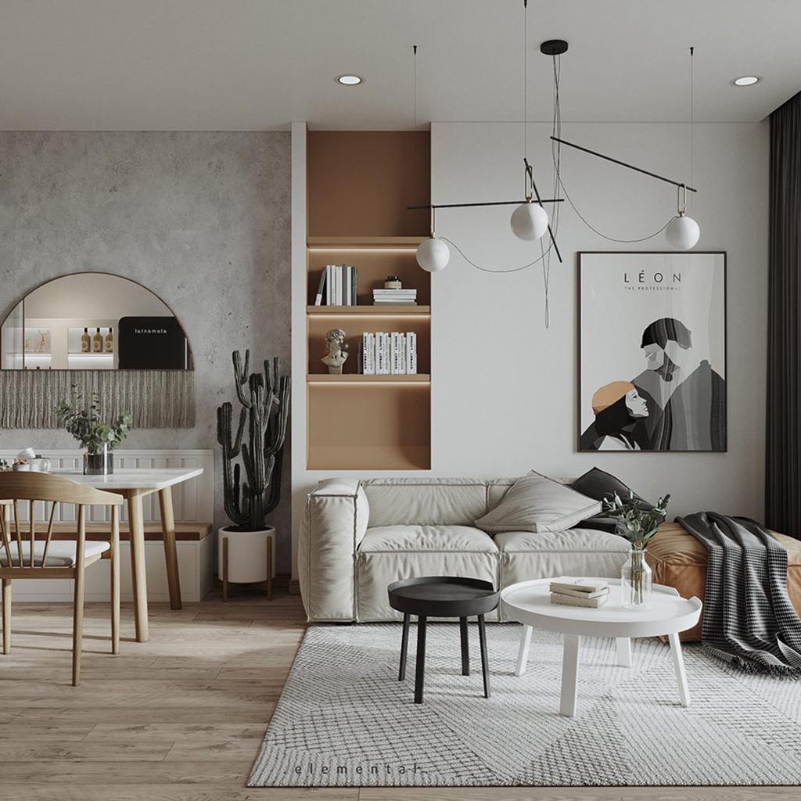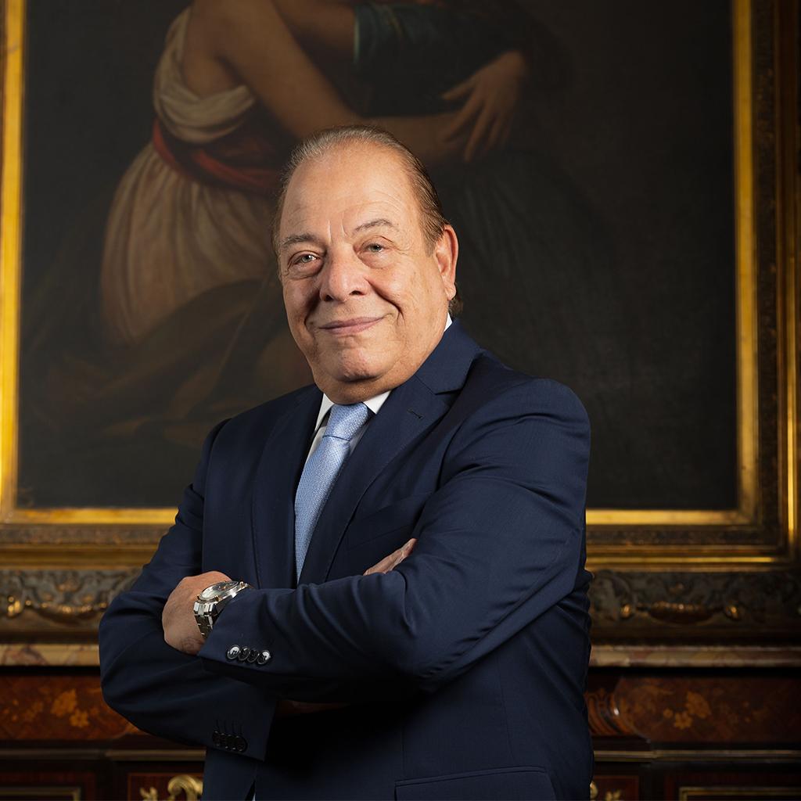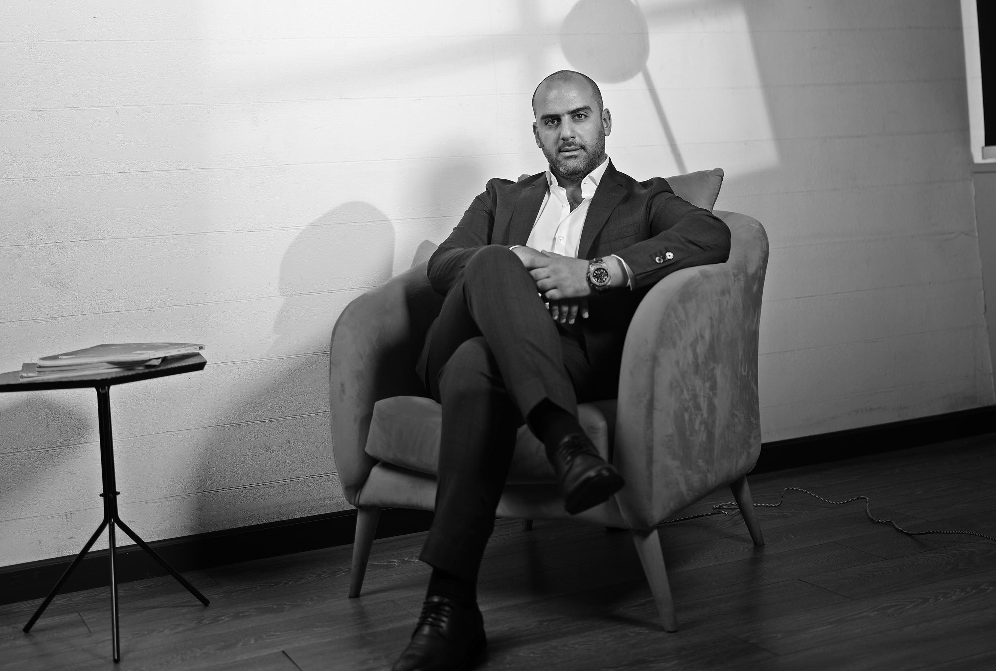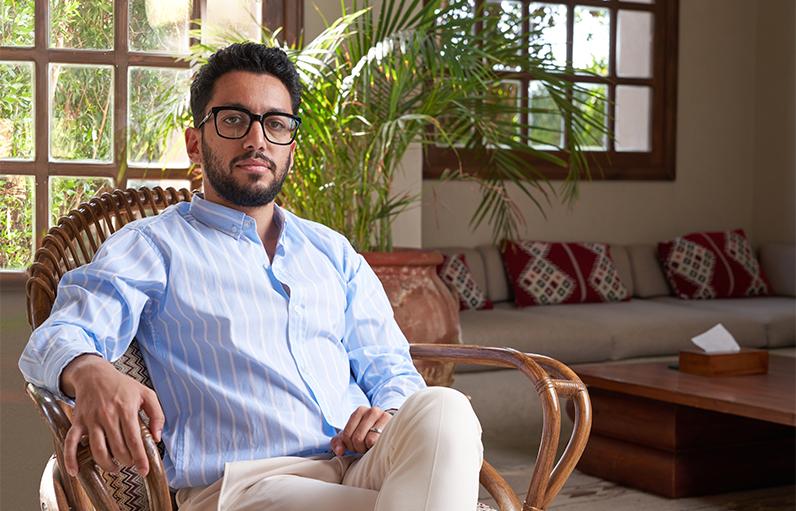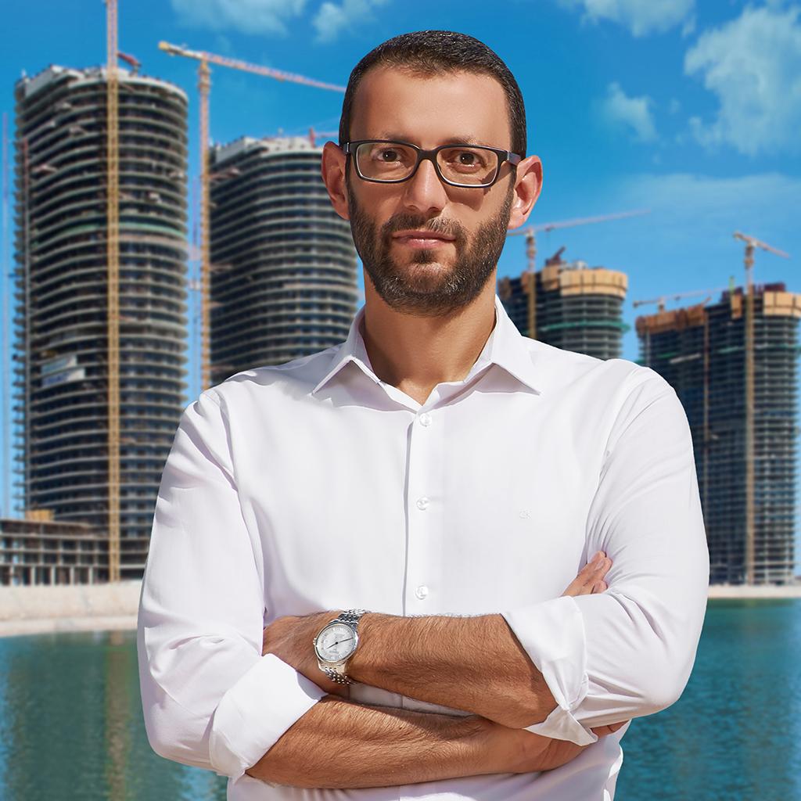
Written by: Yasmeen Ebada
Date: 2020-12-02
The “doyen” of the architecture world
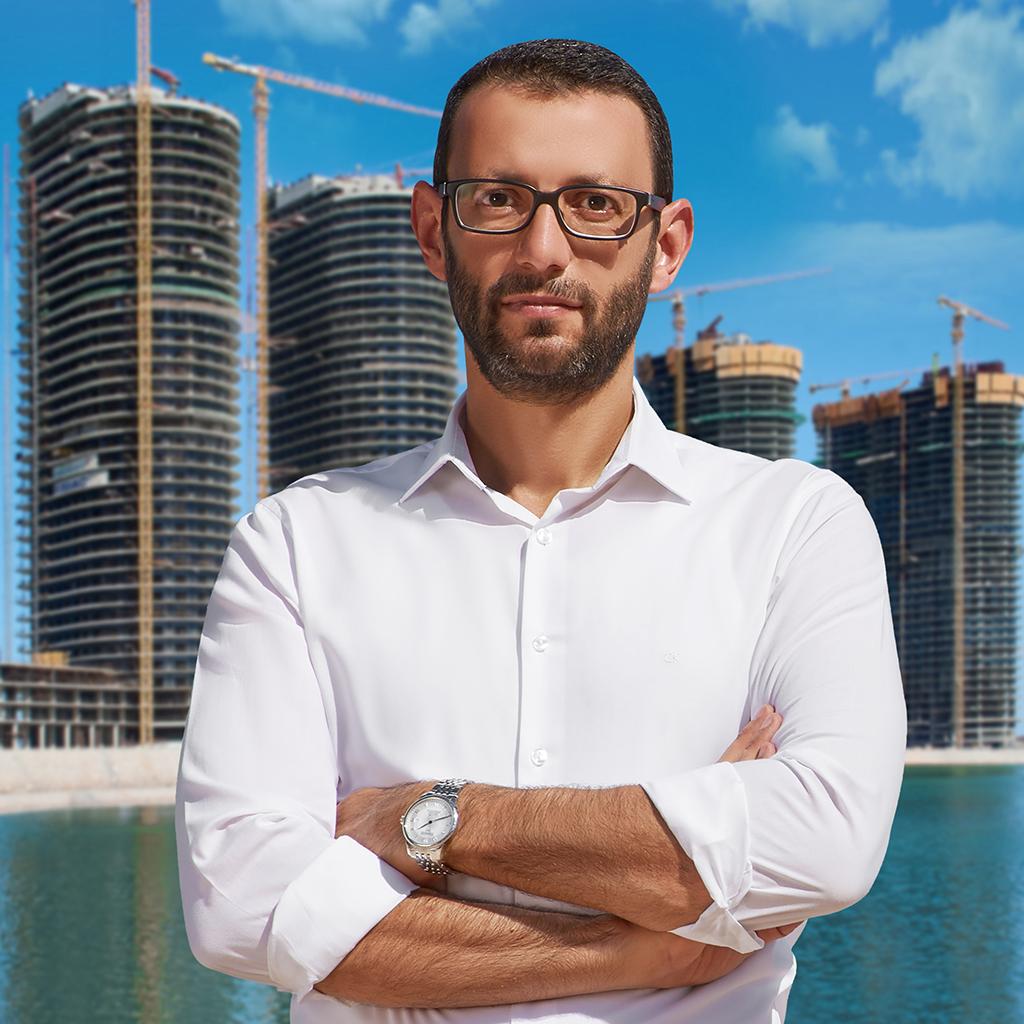
"The architect is first and foremost a relentless researcher"
In the world of architecture, Yasser Al Beltagy plays a different ball game. The mind behind the New Alamein towers, Al Beltagy has been an architect for 27 years. Apart from creating a whole new world in the North Coast, he has worked on all kinds of projects locally and internationally. He has won some of the profession’s most prestigious awards, and he isn’t slowing down anytime soon.
Yasser Al Beltagy’s mind was set on architecture ever since he fell in love with an architectural drawing during high school. He was curious and wanted to find out who drew those kinds of drawings. When he found out the answer to the question, upon graduation from high school, he wanted to enter the faculty of fine arts in the architecture department in a university in Cairo, Egypt.
He did just that.
Just like any other freshman, Al Beltagy felt lost and overwhelmed. However, once he adjusted to college life, he became unstoppable. During his second year of college, he achieved an excellent grade, the equivalent of 95/100, on a project. This was the first time in 10 years that a student received this high of a grade on this project.
“It was like a miracle. People wanted to know who I was. I became popular,” Al Beltagy said.
During that same year, Al Beltagy alongside another student in the cohort above him entered the international architecture exhibition: La Biennale di Venezia in Venice, Italy. They presented, and their project ranked as one of the best five in the world among universities that teach architecture in the student awards category.
He graduated as the number one architect in his cohort.
Upon his graduation in 1993, he worked as a teaching assistant until 2001 at his alma mater while also working as an architect. Similar to any fresh graduate, during his first year, he worked on both small and big projects for various architectural firms to gain an understanding of the industry, and he worked on projects on his own.
In 1996, Al Beltagy won first place in the United Real Estate Company (URC) Headquarters International Architecture Competition with Arab Consultants in Kuwait for the tower they built. It was the tallest tower in Kuwait at the time. This project was executed for Sheikh Hamad Sabah al-Ahmad.
“This was an important stage. We started to realize that we could compete in the global market. I did this project on my own in one week. It was an international competition,” Al Beltagy said.
From 1995-2003, he worked on various projects (commercial, residential, administrative, and corporate) in Egypt and globally. He worked on his own and developed partnerships with some of his colleagues from his cohort during this period as well.
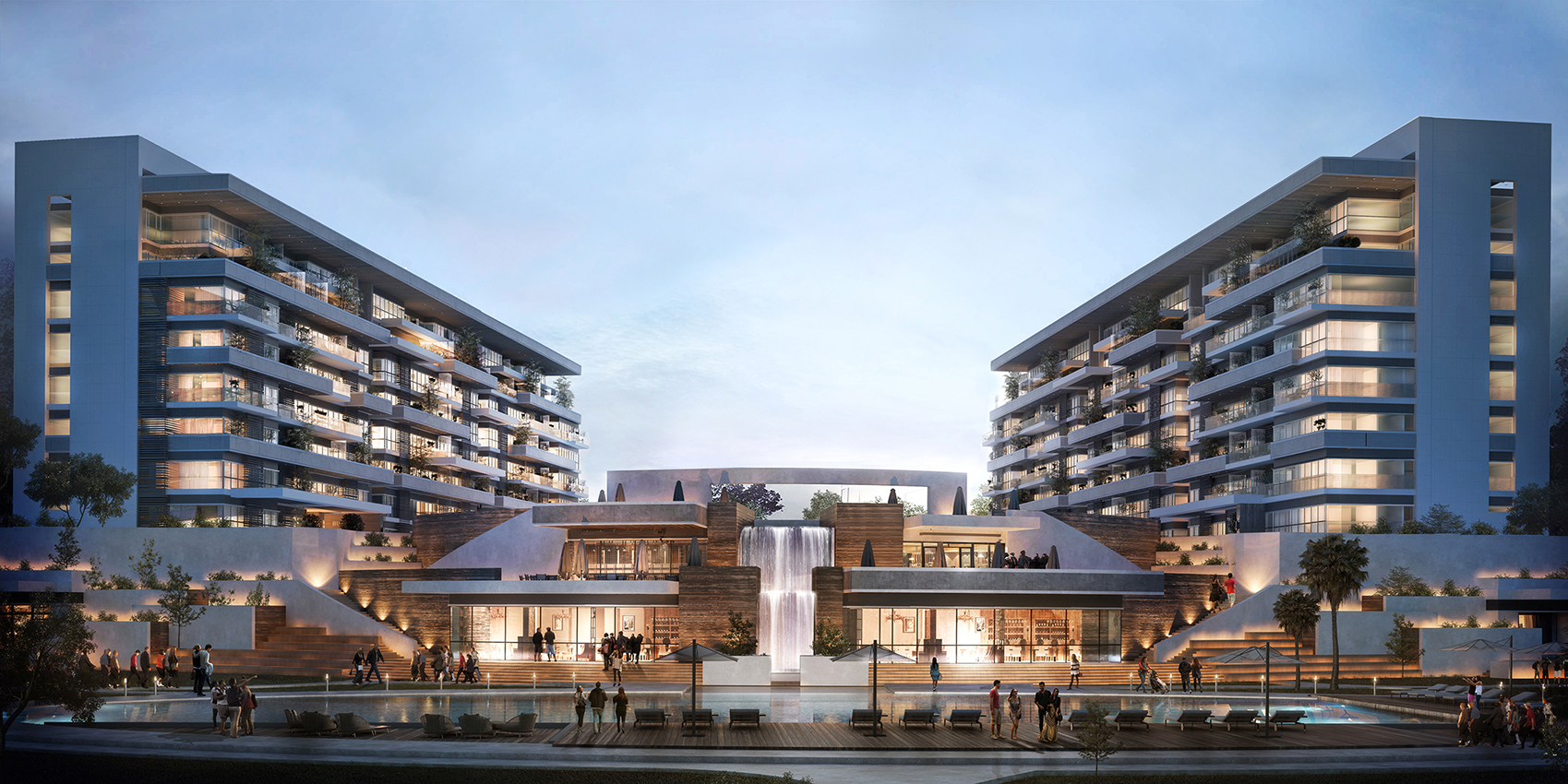
There were many trials and errors during this period that helped shape the kind of architect that he is today: the “doyen” of the profession.
“The dream of any architect is to be recognized internationally,” Al Beltagy said.
In 2002, he won first place in the Supreme Court of Justice Architecture Competition alongside another architect in Abu Dhabi. In 2002, he won first place in the Ministry of Health International Architecture Competition alongside another architect in Abu Dhabi as well. Also in 2002, he won first place in the Ministry of Foreign Affairs International Architecture Competition alongside another architect in Sanaa, Yemen. Those awards helped put him on the architecture map.
In 2003, he partnered with Amr Soliman, another architect, and they started Dar Al Mimar Architects (DMA), an architecture firm. They started with 10 to 12 employed architects and by 2007 reached 130 employees. They executed approximately 700 projects, including 10 projects for Mountain View, the private property development company.
He had another career breakthrough when he won second place with DMA in the Pan African Parliament International Architecture Competition in Johannesburg, South Africa. The competition was executed over two phases. The first phase included 200 architectural firms, and only five advanced to the final round. The Union of International Architects (UIA) executed this competition.
Al Beltagy ended his partnership with DMA at the end of 2010. In 2011, Al Beltagy started his firm, Yasser Al Beltagy Architects (YBA), with the experience of knowing how to start a company from the ground up. He accepted all kinds of projects, small and big, because it was a difficult economical year during the Arab Spring and the year after.
YBA worked on various joint venture projects in the Gulf region, including in Oman, Kuwait, Saudi Arabia, and the United Arab Emirates.
From 2008 to 2013, Egypt’s real estate market was suffering economically and wasn’t operating at full capacity, he said. Therefore, Al Beltagy worked on all sorts of projects when he launched his company.
Al Beltagy (founder and chairman of YBA) entered many competitions during this period. In 2011, he won first place in the Platinum Sports Club Limited Architecture Competition, and in 2012, he won first place in the Limited Urban Design and Architecture Competition for his work for The Square (a real estate residential compound).
Both projects were the start of YBA’s work relationship with Al Ahly Sabbour Developments, Al Beltagy said. They have executed 10 projects with them so far. Seven of the 10 are real estate compounds. Their project sizes ranged from 80 acres to 230 acres with 1,000 to 3,000 units per project. Those projects included urban design, architecture, and landscape work.
After 2013, the market opened up again, and there was more potential for projects.
“I always believed in the concept of successful partnerships. I always had the goal of including people with me to grow my firm. I wanted to create a sustainable firm. The idea was to keep it operating in the future,” Al Beltagy said.
To do so, Al Beltagy developed partnerships with different people, including the architects who he mentored over the years such as Mohamed Adel (CEO and partner at YBA) and Haitham Salah (architecture design director and partner at YBA).
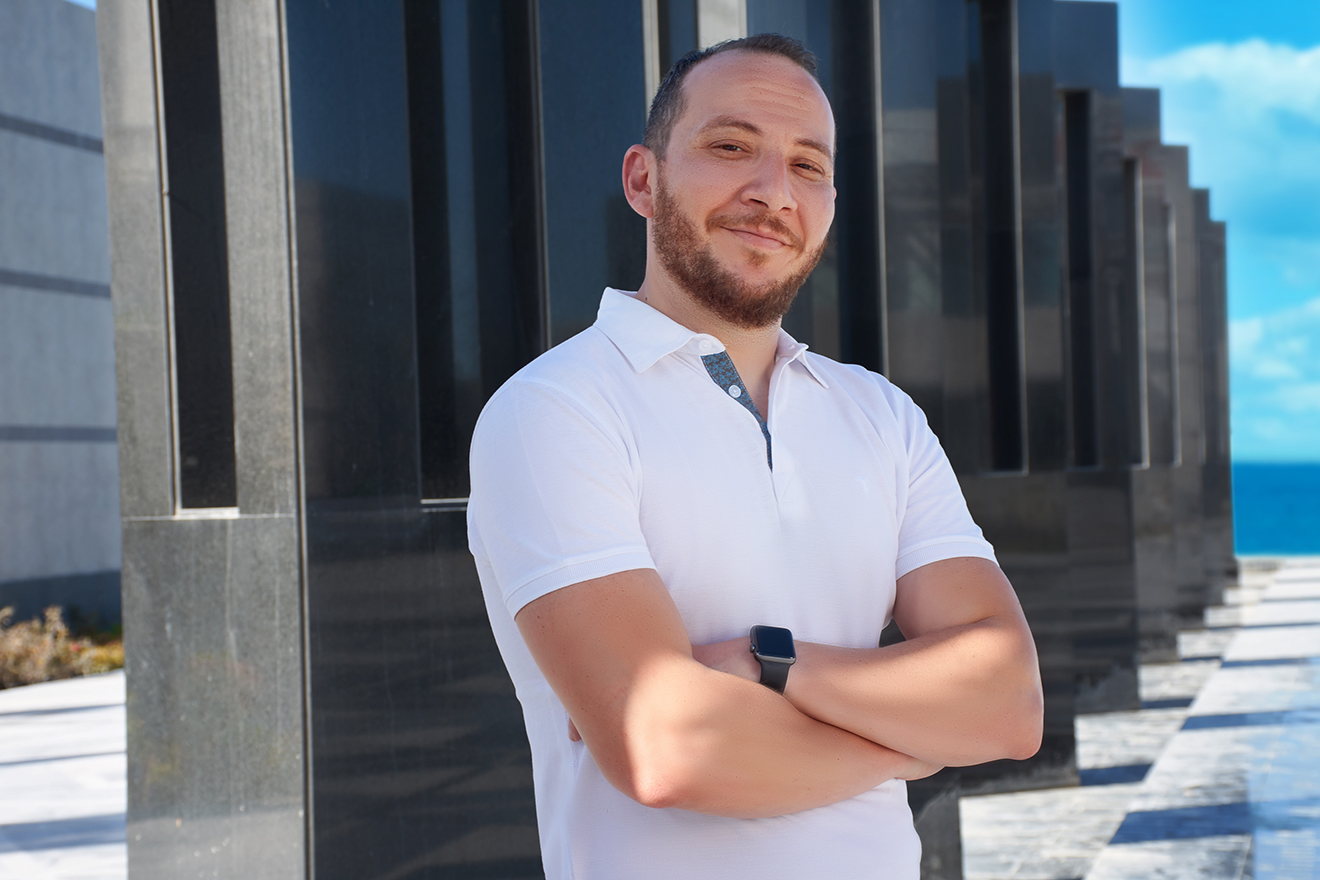
Mohamed Adel
Partner / CEO at YBA
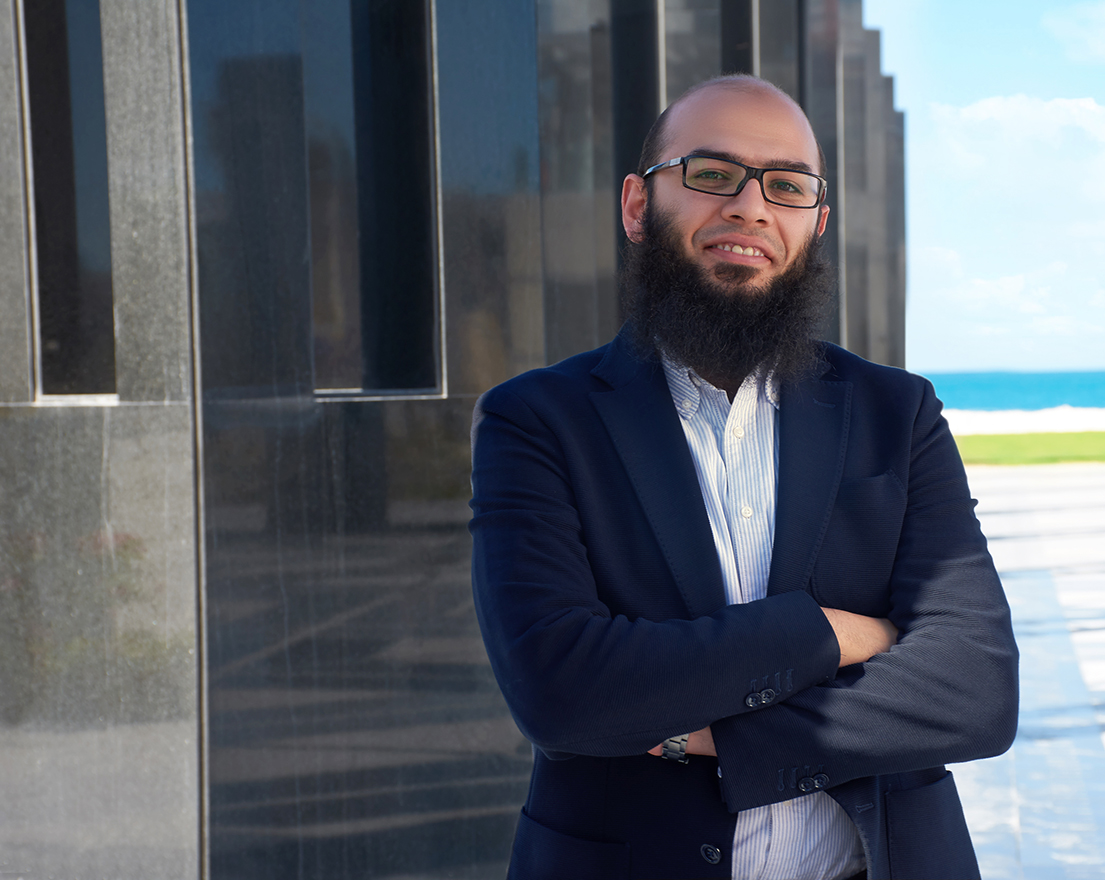
Haitham Salah
Partner / Head of Architecture Design at YBA
“There is a philosophy behind what Yasser is doing, and that was an attraction for all of us. The people who have worked under his tutelage are growing today in their specialized field,” Adel said. “We are the architects that Yasser has taught. With that being said, YBA was never a one-man show. We are a team. Yasser always responds to other people’s ideas.”
Adel and Al Beltagy’s relationship started in 2004 while Adel was a landscape and urban design architect at DMA. Adel then joined YBA in January 2020.
Salah and Al Beltagy’s relationship started in 2007 while Salah was a junior architect when they worked together at DMA. They reunited in 2011 when YBA launched and have been working together ever since.
“For the final product to be authentic and different, it has to be localized. It has to fit the culture and context,” Salah said. “There are different generators [for example, the site, the client’s needs, the functions, or the climate] that affect the design work of a project. Our job is to figure out which generator the design work will respond to and try to find the essence of the project.”
Al Beltagy elaborates further by stating that design is based on excellent research done at extraordinary levels.
“There has to be a certain depth to the design work, and not just from a philosophical standpoint, but in terms of construction, the environment, the mental health of the construction workers, and the climate. Those are just a few examples,” Al Beltagy said.
For example, before executing two projects in Zambia, they studied the construction methods that are used over there. They studied the building materials of the region, they studied the environment, and they studied the climate of that area.
“If I am building a space in the woods, I should study the life cycles of the animals in that area,” Al Beltagy said.
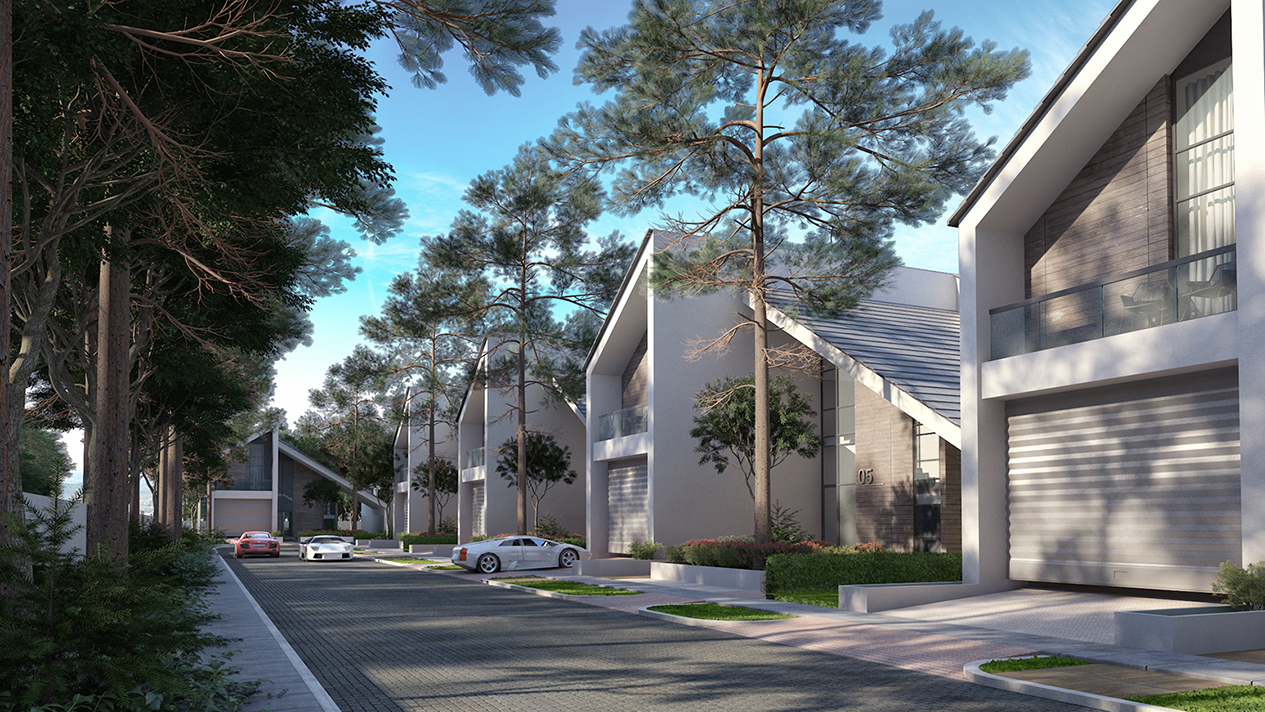
YBA’s work is not just about sketching the architectural design of the project. A big part of their work includes researching potential problems and implementing solutions for those foreseeable problems so that this problem is already solved during execution.
Al Beltagy’s research philosophy is a key factor to the exceptional execution of his work.
“The architect’s job is the hardest in the world,” Al Beltagy said.
The entire process begins with research.
There are many different layers of research, and the goal of every project is to implement those specific layers that will influence the design of the project, according to Al Beltagy. For example, one of the most important components is researching the site from an environmental (built and natural) standpoint.
The built environment is correlated with researching what is near the space they are creating. For example, if Al Beltagy is designing a building, he would start researching the height and the shapes of the buildings that are near the one he is building, and he researches the urban fabric of the area. If he is designing a building in a foreign country, he starts researching the history of the buildings and its proportions in that country and more specifically in that area.
The natural environment includes researching the climate (winds, humidity, rain, and the angles of the sun) and the topography. If it is a complicated project, he researches the different life cycles of that area (for example, a space in the woods). Then, he researches how those different factors affect the spaces he creates.
Those are his first areas of research in any project.
Another important research layer is the rules of construction of every country. Each country has a set of requirements and rules relating to construction, and the architect has to put those into consideration during the research process. This includes the measurements of the heights of the buildings and the measurements of the building proportions on the ground, according to Al Beltagy.
An architect also has to recognize the appropriate construction methods of each country as well, Al Beltagy said. An architect studies the cost of the project and connects it to the construction methods, for example, the kind of finishing work and fabrics used in the project. An architect has to execute a project using the appropriate construction method that is within the budget for everyone involved and appropriate for its users. The construction method has to be appropriate to the area and the county of where the space is built, Al Beltagy said.
“We have to measure it right. It’s complicated stuff. When professors were explaining architecture theories, we didn’t understand it at the time. It’s hard for a student to comprehend it. This job needs 15 years of work experience to become mature enough to know how to execute projects,” Al Beltagy said.
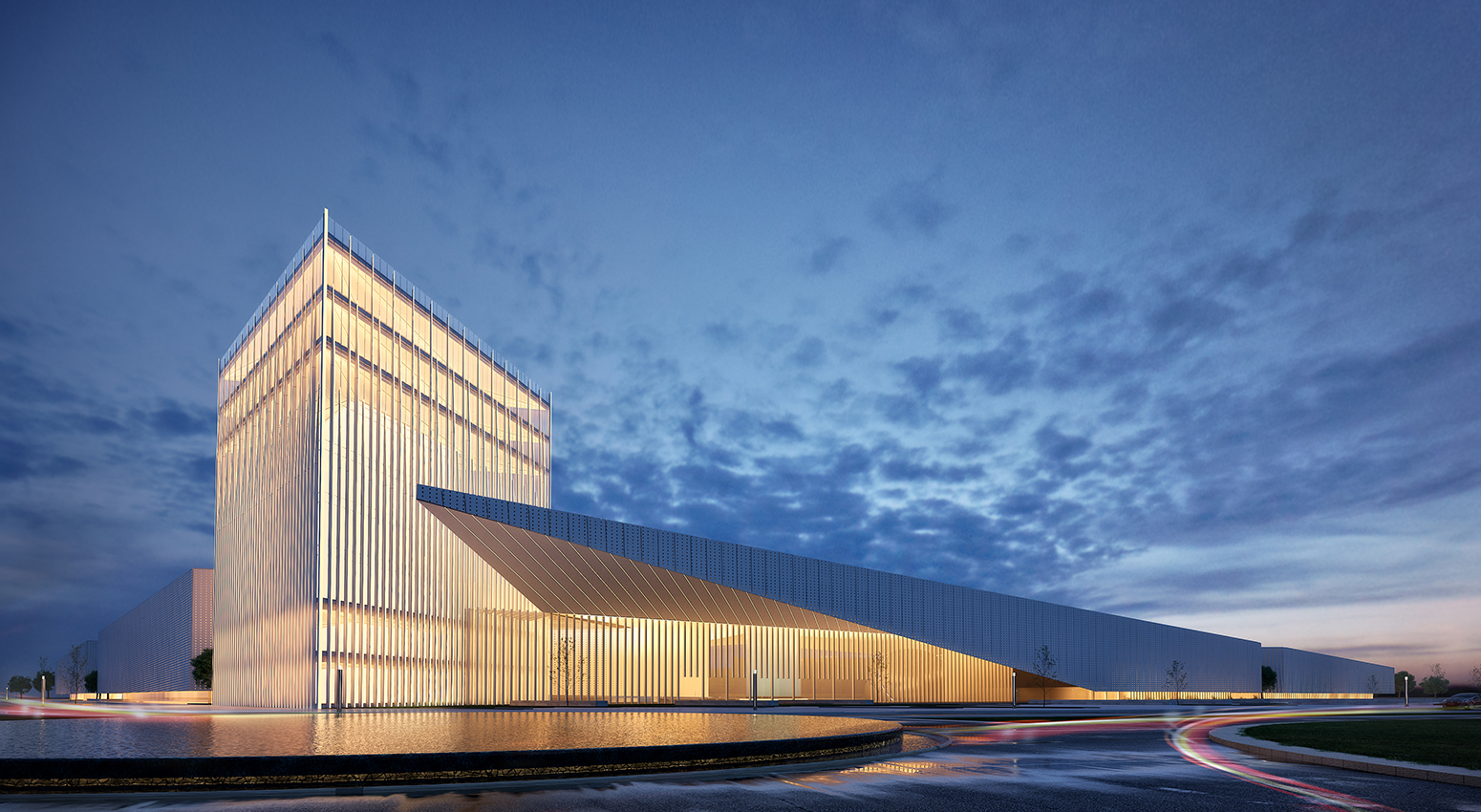
Next, Al Beltagy starts researching the functions of the space, including the volume and the amount of space he needs for the project. For example, the functions of building a hospital are completely different than building a house. When building a hospital an architect has to think about different factors, including how will a big piece of equipment be transferred to the fourth floor or where to transfer the operation waste. Each user wants different functions for the space that they will use. During this stage, Al Beltagy also studies the electromechanical aspects of the project, such as electricity and air conditioning.
Next, Al Beltagy researches the psychology of the user. For example, if he is designing an educational facility, such as a nursery or a school, he needs to create a space that encourages the students to learn and encourages them to think.
“Those psychological factors are super important when we are designing any building,” Al Beltagy said.
Real estate projects are a little bit more complicated because they have to consider the objectives of the developers, the marketing team, and the sales team because they also have goals. They want to gain a profit.
In addition, Al Beltagy evaluates the kind of facilities that could draw people to want to buy in that place.
“It has to have a unique selling point,” he said.
The marketing team of the developer does the market research and evaluates what they need. Next, the sales team decides the appropriate measurements of the spaces in terms of what will sell and what won’t. They decide what is appropriate for the client who they are selling this project to. YBA then evaluates the most appropriate solutions to make sure everyone involved profits from the project.
“Architecture is a reflection of our lifestyle, a reflection of the demands of the people, a reflection of the demands of the developers, a reflection of our capabilities of execution, and a reflection of our capabilities of financing projects,” Adel said.
According to Adel, developers want to leave landmarks in the world, create something that improves the quality of life, create something sustainable and earn a profit.
“We also have to consider the appropriate style and theme of the project for the user. In real estate projects, we have to think in terms of what will sell. We could execute a project that included all the architectural values, but it won’t matter if the project does not sell,” Al Beltagy said. “The process has to be researched extensively, and the thought process behind it is different than other kinds of projects because there are other factors involved that we have to consider.”
Next, comes the design process. Al Beltagy has reached a final conclusion in all of the different factors mentioned earlier and implements it to the design process. Next, Al Beltagy works on an internal brief for the designers to use when they are working, so they understand exactly what they are doing.
“We usually start with around 30 ideas for one project, but we eventually settle on five to six ideas,” he said. “It’s an ongoing process. We might develop those few ideas and realize we need to do something different. That is one of the things that differentiates us. In our design work, we don’t decide on one idea and stand firm by it. When we work on a project, we are open to trying different things and adjusting along the way. We don’t know what the project will look like at the beginning.”
In short, Al Beltagy’s architectural philosophy is as follows: first, he does extensive research; second, he reaches a conclusion based on the research; third, he starts thinking of design ideas; fourth, he develops and alters the ideas along the way (the architectural drawings are done in this phase); and lastly, he presents his ideas to the owner of the project.
If the owner of the project is satisfied, then the contractors start working, and Al Beltagy and his team start observing this process to make sure everything is executed the way it should and if there is a need for adjustments along the way.
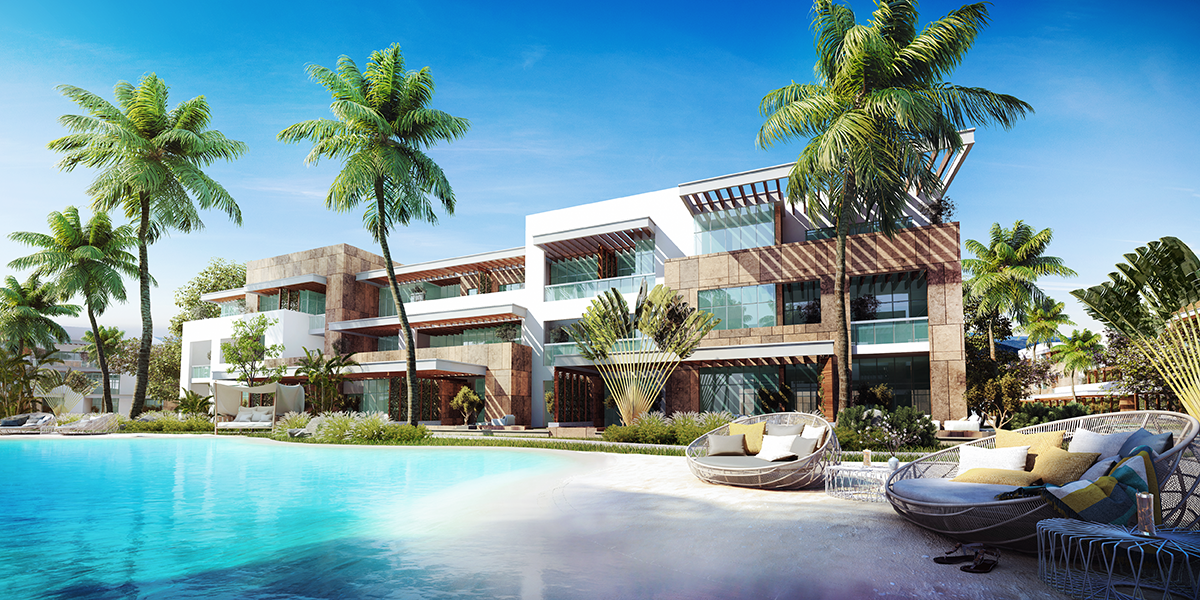
Another important element of architectural work is sustainability. The main goals of sustainability are to decrease energy usage and to decrease the maintenance work of the spaces. However, there are three kinds that are more specific: social, economical, and environmental.
“Every project has its own circumstances with a specific climate that an architect has to be aware of. As an architect, I have to try to achieve all three: social, environmental, and economical sustainability,” Salah said.
Social sustainability should be age-appropriate and responds to everyone who is living and breathing in the space. Social sustainability has to do with the social relationships between people. One way of implementing it is to create a city that is walkable and not dependent on cars for transportation, Al Beltagy said.
Economical sustainability is correlated to cost-consciousness. Economical sustainability directly correlates to the running cost of the materials. Imported materials cost more than local materials, and using imported materials is not sustainable, Al Beltagy said.
Environmental sustainability has to do with the location of the building in terms of the direction it’s facing (north, south, east, or west) and the relationship of it with the climate (wind, sun, humidity, and rain). The goal is to save energy, make people comfortable, use the natural light as much as possible, and use fabric that does not affect the environment, Al Beltagy said.
“An architect once gave me advice that the ground that I am standing on is the most sustainable ground to build from. He advised us to use the materials that are right below our feet. This material is more alive than the place you are living in,” Al Beltagy said.
This is Al Beltagy’s design philosophy, and this is what makes his work unique.
There are many different variables, and to achieve a balance between them all is a difficult task. There are many stakeholders involved starting from who is building the space, to who is going to live there, and who is going to operate it. Every one of those people has a set of objectives to make the space sustainable, Al Beltagy said.
“Who builds it can implement constructability, who operates it can make it accessible and responding to the available trends and who lives in it wants a significant lifestyle and specific functions that achieve security. All of those needs are corresponding with the culture demands,” Adel said.
The changes in the market are influenced by the public’s needs. For example, in the times of COVID-19, people are starting to recognize the importance of their living space. The outdoor space in a house must exist. This is a demand, Adel said.
There is a surge in biophilic architecture due to the pandemic.
“In general, one of our objectives is to preserve the health of our clients when designing any space,” Al Beltagy said. “The spaces now [during the pandemic] must have multiple functions. For example, one room could include a gym, a reading area, and a work area. For example, people want to utilize their outdoor space to get the same feeling they got when they sat outdoors at a restaurant.”
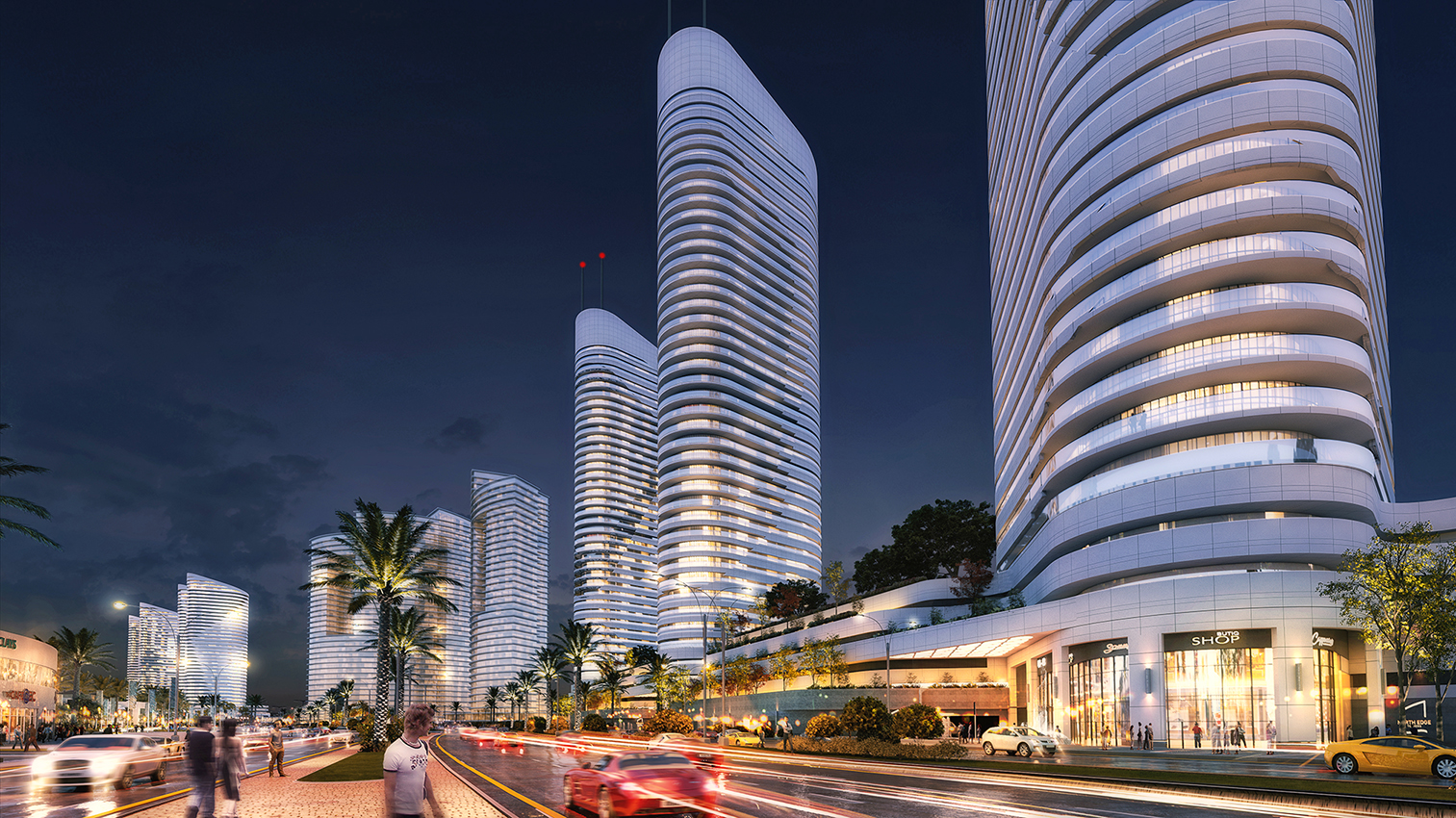
YBA’s latest project is the New Alamein towers in the North Coast. In the beginning, the Ministry of Housing hired five architectural firms, including YBA, to present their ideas for the waterfront (approximately seven kilometers), and each firm will execute projects relating to the entire waterfront. All five offices presented their ideas. While YBA was presenting their waterfront ideas, they concluded that there was no landmark in the New Alamein City. Then, they introduced the idea of building two towers at the entrance of the city.
“When we introduced our ideas of the New Alamein towers to Egypt’s Prime Minister Mostafa Madbouly, [at the time he was the minister of housing] he was impressed, and he presented the ideas to the president. It was something that they were not thinking about,” Al Beltagy said. “We wanted to introduce a whole new world in the North Coast. Something that has never been done before.”
Al Beltagy’s ideas for the waterfront aligned with Madbouly’s ideas for the waterfront.
Then, they decided that they wanted more than two towers built on the waterfront area, and the towers would be the landmark of the city. Those towers would attract people to come to the city, make people want to buy units in the towers, and make people recognize that something big is happening in the city. YBA was also assigned to execute the commercial area.
The towers are the first to be executed on the waterfront, and the commercial area (160,000 meters of land) of this size is the first in Egypt to be executed on the waterfront as well. YBA is executing (architectural landscape, interior, and urban work) eight of the 15 towers (each tower has 350 apartments), and other firms are working on the rest.
Their goal was to change the perception that government development is only for people who earn an average income (a limited income) to the idea that government development can create new landmarks that fit all criteria of people.
“We were thinking of global ideas for the waterfront. New Alamein is a stand-alone city, and it has its own economical backbone,” Adel said. “Every city has its own anchors. The towers were our way of putting an anchor in the city.”
New Alamein is the first satellite city in Egypt, Adel said. It is not an extension. The nearest city to it is at least 100 kilometers away. The length of the city on the beach is 14 kilometers with a depth of 10 kilometers.
“We wanted to change the idea of the North Coast as a beach resort to the North Coast as a city,” Salah said.
The city would be operating the entire year, Al Beltagy said.
“It has economic factors that provide potential to execute projects over there. Huge agricultural areas are located behind the city, including Wadi El Natrun,” Al Beltagy said. “There is also a potential for tourism because of the beach and because of the cemetery that includes 7,000 commonwealth burials from World War Two [two battles were fought in Al Alamein during World War Two].”
People from all over the world come to see those burials, Al Beltagy said.
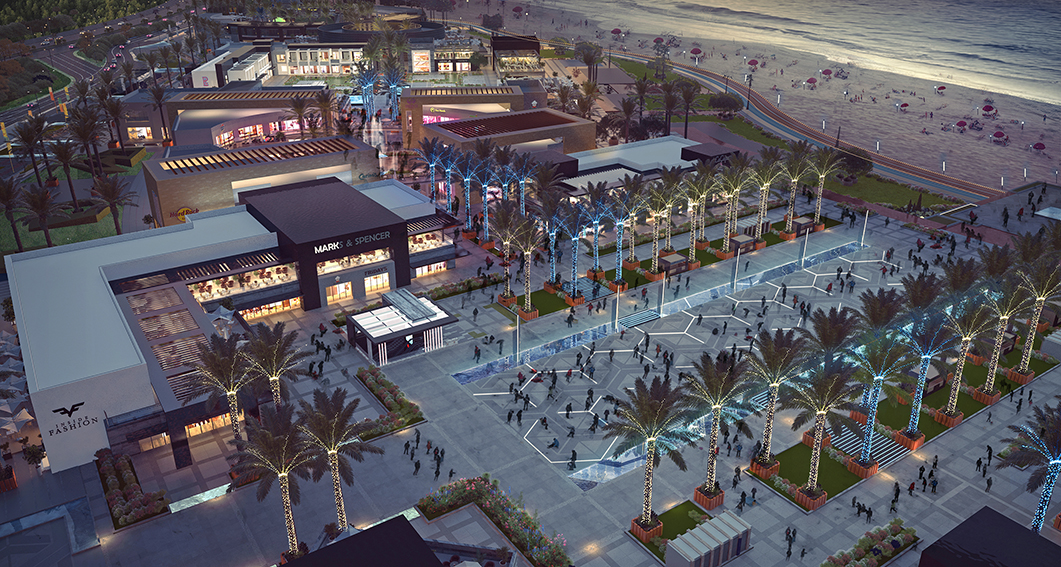
New Alamein City is also supposed to attract people who live in Alexandria to move there because Alexandria is limited and has no room for extension. There is no space to implement new projects.
The price of the construction alone of the towers cost 20,000 pounds per meter, Al Beltagy said. With the cost of the land and other factors, the towers cost 50,000 pounds per meter.
New Alamein City is a fully integrated community focusing on residential development, administration, entertainment, commercial experiences, hospitality, and educational activities. New Alamein City has universities and schools that are already operating.
Of course, there were many challenges during the implementation of the project, including the strong winds that could reach 120 kilometers, the weakness of the ground below the towers, and the commercial area due to the water. They went 60 meters underground with the pile foundations of the projects to be able to figure out how to build tall buildings on the beach without it crumbling. Above the foundation of the towers is the concrete with a depth of three and a half meters. It is extremely wide so that it could carry the tower, Al Beltagy said.
Then, they started researching the project from an architectural standpoint, including evaluating the most appropriate form of the towers to have the beach view, evaluating the most appropriate form of the towers from the wind standpoint (wind is a factor that could destroy a building), and also evaluating the most appropriate form of the towers just in case of an earthquake.
The soil research, the building structure research, and the electromechanical research of the towers and the commercial area took a great deal of time because it was a complicated project. The architectural, structural, and electromechanical drawings alone took them two years to complete for all the towers and the commercial area.
“Part of our job is executing projects that psychologically affect people and encourages them to change and want to be better people,” Al Beltagy said. “It could be from the standpoint of designing a space in a way that encourages people to think and work. Part of our job is educating people on understanding what excellent design work with good materials looks like.”
An architect has a social responsibility to help his or her country when a disaster strikes, such as an earthquake. Al Beltagy is keen on getting involved in humanitarian architecture projects when needed, including building public houses or building new hospitals.
From 2011 to this day, YBA has executed 230 projects, including real estate compounds, resorts, corporate offices, and commercial projects. YBA has won 28 awards.
“I always had this idea of not just launching an architecture firm but establishing a design institution,” Al Beltagy said.
